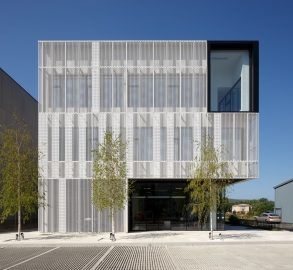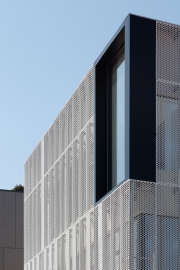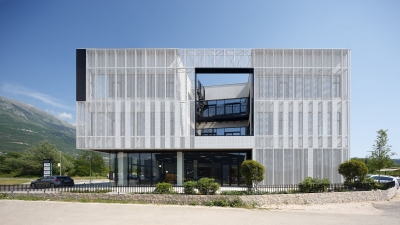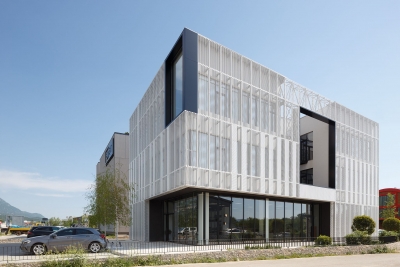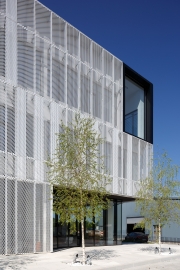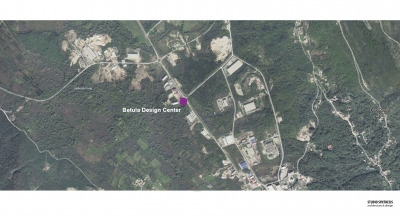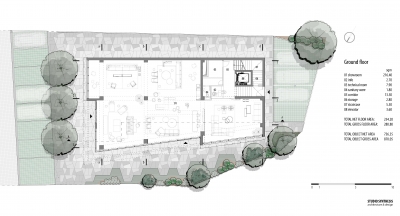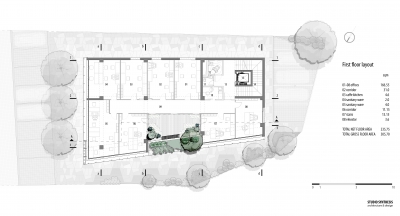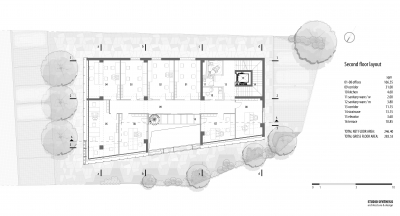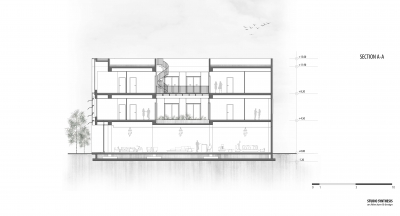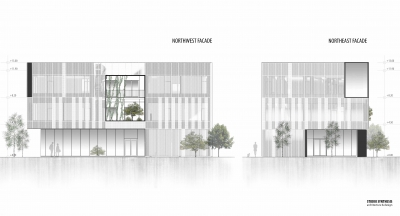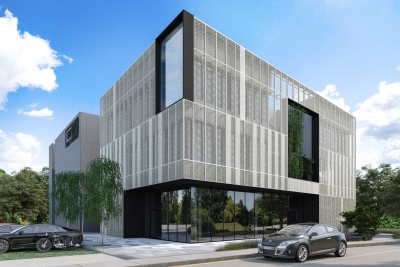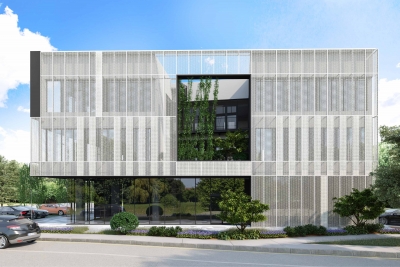Betula Design Center
Architectural concept for the new office building “Betula Design Center” in Kotor, Montenegro is inspired by elegance and translucence of the birch-tree (lat.betula alba). The aim was to create a visual barrier against the surroundings whilst allowing natural light to penetrate the interior.
The designed building is located right on Kotor-Budva intercity road, on a plot size 876 sqm with gross floor area of 870 sqm. This detached building with southwest-southeast orientation is comprised of a ground floor and two upper floors. The simplified form was endowed with greened semi-atrium on the first floor viewed from majority of the premises. Covered main entrance that leads into the furniture show room is located on the ground floor of the building, on the south-east side. The function of this building is adjusted to the contemporary operating, with transformable office spaces in the upper floors. There is an open-air terrace on the building roof.
The ongoing construction of facilities for business activities at the location in issue is resulting in intensified conversion of green areas into concrete and built-up areas. In that light, the design focus for the subject site was on intensified greenery through landscaping by transferring it into the very building. Also, given that the upper floors were designed for office spaces, the aim was to create a visual barrier against the surroundings (storages, busy road) whilst allowing natural light to penetrate the interior. This was achieved with a demi façade and façade windows made of aluminum profile, coated in semi-transparent perforated panels with round perforations in two scales.
Northeast and northwest building facades are facing the road, giving this business building its visual identity. Combination of mechanical properties of profiled sheet metals and aesthetic and functional advantages of perforated surfaces created authentic, ventilated façade surface. All the facades of the building are designed to be white with black inserts, like the birch-tree bark.
The facade surface gives impression of a monolith structure during daytime to become transparent at night-time when the lights are on. There is a 50 cm separation between the perforated envelope and the primary façade which provides for maintenance of the primary façade coating by fitting prefabricated perforated treads over the substructure made of perforated panels. Since the furniture store is located on the ground floor, the building had to be made open towards the passers-by, which was achieved by introducing transparent glass as envelope element on these facades. Parking areas have a finishing coating made of concrete “grass” plates to keep grassy areas in this zone. The plateau on the north-west side of the building is designed to be made of concrete pavement of irregular cone shapes and will be used as official space for «outdoor» furniture. Because of the building orientation, darker shading and semi-shading elements were incorporated into the design to accentuate the architecture of the building. The tree alley on the front plateau is made of birch-tree species Betula alba since its translucent tree crown will not block the building façade.

