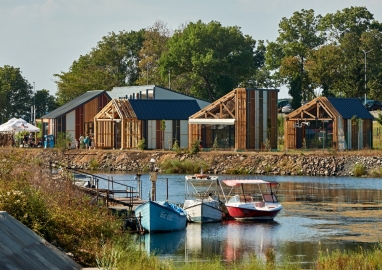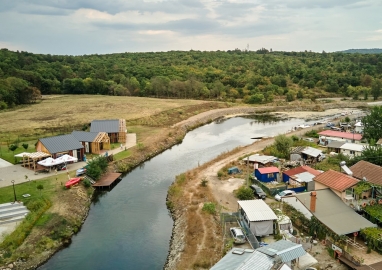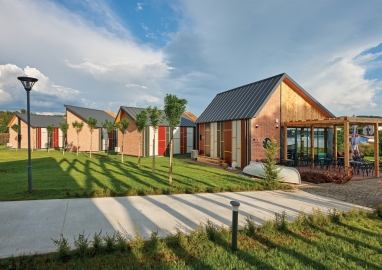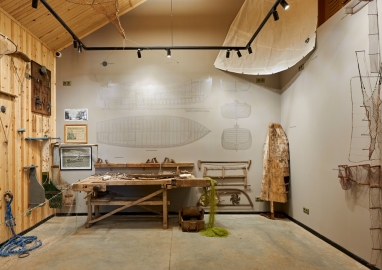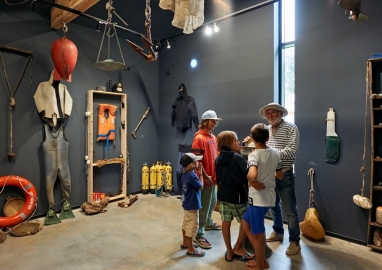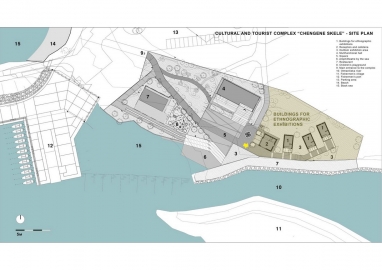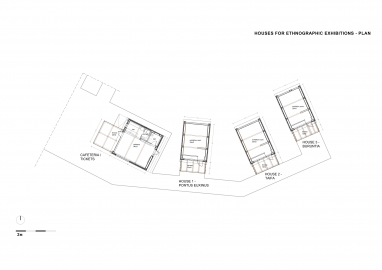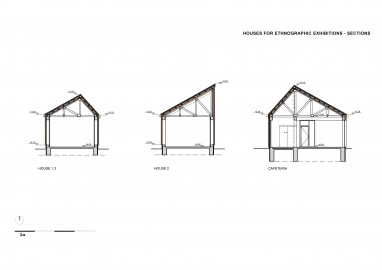Buildings for ethnographic exibitions in the cultural and tourist complex Chengene skele
The cultural and tourist complex Chengene skele is situated next to the fishermen's village of the same name.
The buildings for ethnographic exhibitions are dedicated to the symbiosis between environment, craft and people, inviting all visitors to enter the fishermen's world through stories, artifacts, workshops and direct contact with the locals.
The ethnographic houses are part of a bigger complex which aimed at creating a public space with added value for both the fishermen and visitors, at promoting traditional fishermen's craft and sustainable fishing practices, at cultural exchange, at supporting the locals by creating new jobs.
There are four houses – a common space with cafe and three exhibition houses:
Pontus Euxinus (Hospitable sea) tells about the Black seа and the history of Chengene skele.
Taifa (Team) is here to say that fishing is teamwork. It presents net weaving, knots, boats, sailing, winds, navigation, diving - traditional instruments and techniques that are almost extinct under the pressure of new technology.
Buruntia (Storm) addresses the chaotic world of individuals living in the village. It is a unique collection of objects given by the people themselves - an untamed portrait of the fishermen.
The houses are inspired by the original environment in the village. It consists of rows of housing structures, facing artificial canals, where the boats are. The houses are diy-architecture with spontaneous and informal use of materials and structures – containers, sheds, diverse panels, found objects, self-made decorations. This mixture of patterns, forms and colors forms a distinctive atmosphere – cozy, human-scale, vernacular.
From the concept phase till the very exploitation of the complex the fishermen were involved. The program was created by the joined efforts of their representatives, the Municipality and the design team. The guides in the complex are fishermen themselves.
Our approach was to seek for the genius loci, to find some design code, inspired by the original village and to transmit its atmosphere through that code to the new place. This is where the materiality and orientation of the new ethnographic houses derived from. The main challenge of the design was to interpret rather than duplicate. All building and spaces keep the scale of the fishermen's village.
The houses overlook the water front with generous semi-covered spaces, where outdoor activities often occur. The spaces between the houses are also a part of the experience. We made each of the houses slightly different in both structure and facades. The multi-colored metal panels on the facades form a specific pattern, kind of patchwork or collage, marked by the use of wood, which is also the material of the shed. The pattern is an interpretation of the mosaic of materials we found in the village. The metal roofs are typical for the village.
Each of the houses has a specific interior design but they have also common design principles – entering step by step into the museum spaces, the wooden truss construction and spatial volumes, the enclosed and cozy feeling. The cafeteria is the only one offering rich views to the outside.
The project was challenged by the limitation of the budget which led to simple design techniques and materials. That is the case, by the way, for most of the houses in the fishermen’s village.
The complex has an active life and has turned into a popular destination around Burgas. It has raised the knowledge about both the fishemen's village and the sea. culture.

