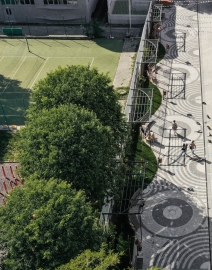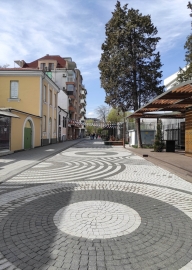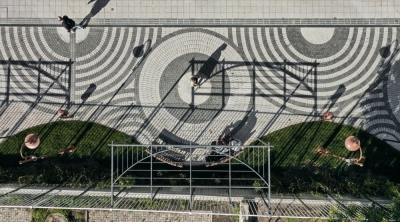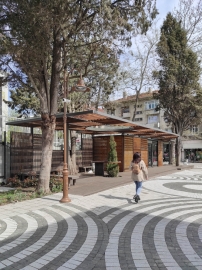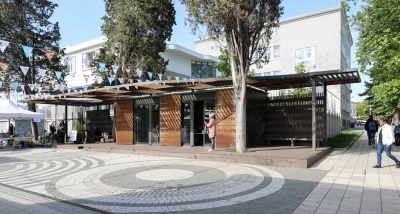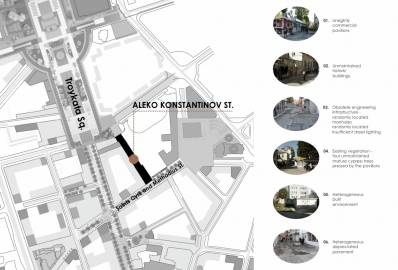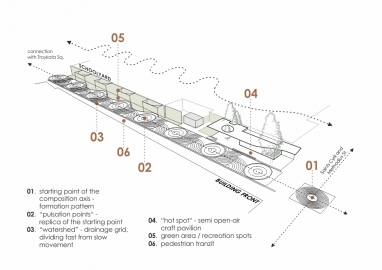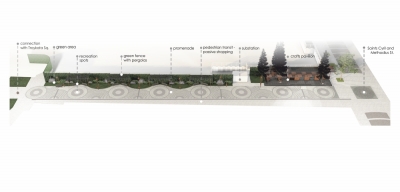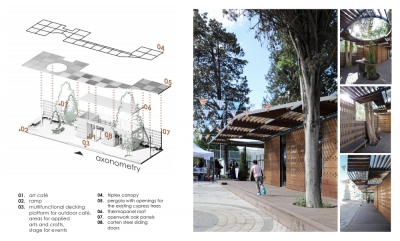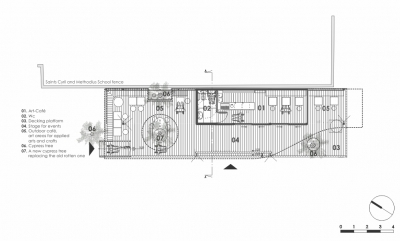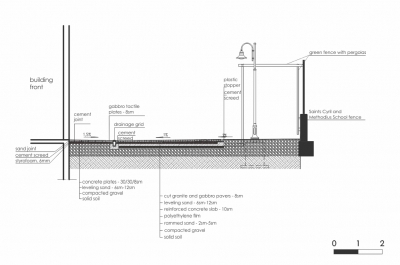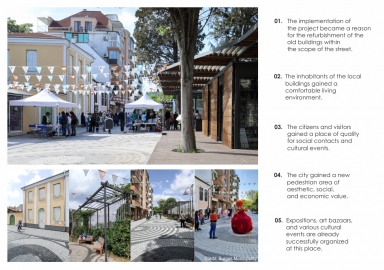Renovation of Aleko Konstantinov street
An unsightly space in the city core of Burgas became a vibrant place for recreation, social contacts and cultural life.
Between nostalgia and modernity, the project restores the value of the street in the historical urban fabric, providing a convenient pedestrian connection between the central city square and the city central pedestrian zone.
One of the oldest streets in Burgas connects Troykata central square and the Saints Cyril and Methodius pedestrian precinct. It runs along a school yard to the northeast and a heterogenous built-up front to the southwest. The ground floors of the new buildings and a row of unsightly temporary pavilions determined the commercial function of the street until recently. The identity of the place is defined by four cypress trees benchmarking the south approach to the street and several historic buildings left to the mercy of time. Due to the numerous interventions and the piecemeal work, the street degraded to a deplorable state.
The programme envisaged transformation of the unsightly space into a vibrant place for recreation, social contacts, and cultural life through removing the temporary pavilions, introduction of greenery and construction of a pavilion of the Association of the Masters of Folk Art Crafts (AMFAC) to serve as a meeting point and a platform for various events.
The project follows the urban logic of the existing architectural framework by creating a "green area" along the fence of the school yard, intended for recreation and isolation from the noise of the school playgrounds; a central slow movement area/"promenade"; and a "pedestrian transit and passive shopping" zone along the front of the buildings to the southwest. The AMFAC Pavilion marks the most active zone in a crossroad widening of both streets. Its morphology is subject to the existing emblematic cypress trees (one of them replaced during construction) and the interpretation of characteristic folklore motifs.
The paving pattern is designed in a unified rhythm with the rest of the pedestrian zone, replicating the paved circle at the main approach. The undulating grassy parterres and the sitting areas follow a six-meter module giving a sense of pulsation of the space. The greenery runs vertically along a decorative grid which duplicates the school fence and rhythmically bends into Wisteria planted pergolas, shading the sitting areas. The street lighting poles and the street furniture follow the rhythm and add to the coherence of the space.
The intimate character of the street, the functional and meaningful connections with the old part of the city, predefined the nostalgic touch, achieved through the granite and gabbro pavement of the “promenade”, the Corten sliding doors of the pavilion, the lighting poles and street furniture of the same color. The unified oak elements and the preservation and introduction of specific greenery were intended to revive the spirit of the old town. At the same time, the interpretation of the individual units and the introduction of innovative technologies create a sense of modernity and comfort, ensuring a smooth transition to the new look of Troykata Square. The implementation of the project became an occasion for the parallel refurbishment of the historical buildings.
The intervention in this part of the city has brought multiple benefits. The inhabitants of the local buildings gained a comfortable and safe living environment. The citizens and visitors gained a place of quality for social contacts and cultural events. The city gained a new pedestrian area of aesthetic, social, and economic value.

