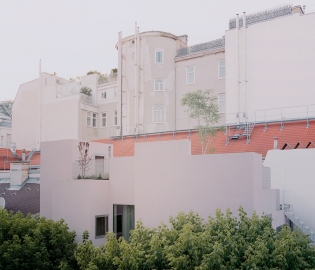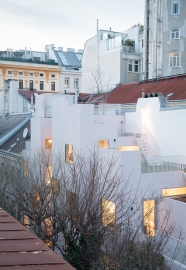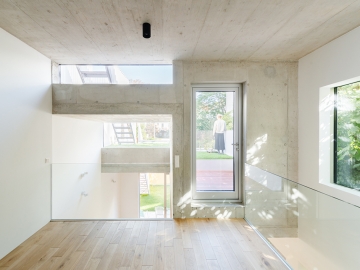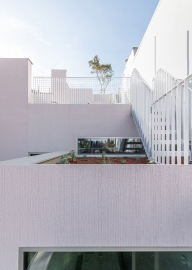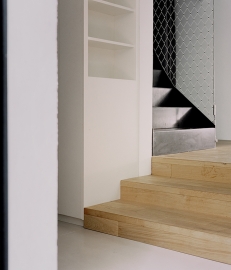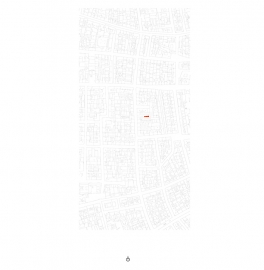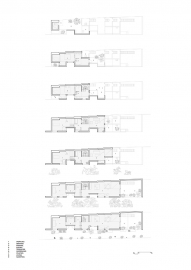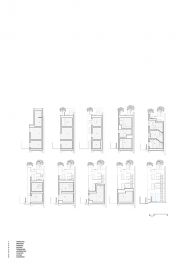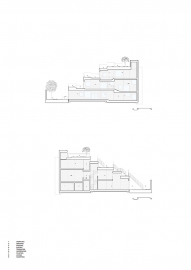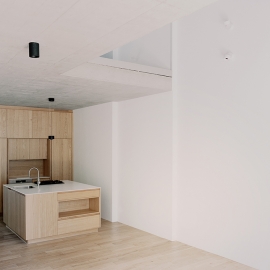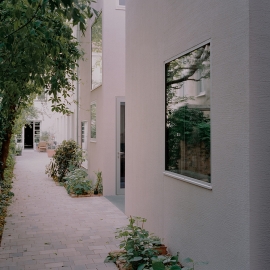Townhouse Neubaugasse
Urban land as limited quantitative resource has to be efficiently re-used through qualitative densification .The project suggests a fundamental reconfiguration of architectural typologies, incorporating the unbuilt as an integral part of the built structure, resulting in critical articulation of the entire arsenal of architectural elements.
The Townhouse-project is conceived as a hybrid genesis between house and garden and is situated in a narrow courtyard in Vienna's historic 7th district. The building is 4.6m wide and 24m long and is an extension to a 150 year old house. It is divided into a grid of 20 square fields whose spatial manipulation in section results in a myriad of windows, spatial intersections and terraces, offering daylight and panoramic views. The building has 165 square meters, 11 levels, and 16 varying room heights. The entire built area of the house consists of cascading roofs and terraces that are interconnected by a series of single-flight steel stairs ascending from the garden, resembling airplane steps. The landscaped roofs feature trees, water-retaining plants, lawns, and vertical green spaces, contributing to a cooling effect on the microclimate of the house and courtyard.
The project is situated along a south-facing fire wall 11 m in height and over 60 m in length within a courtyard which is 70 m away from the Neubaugasse. The courtyard, as a small-scale oasis, influenced the project's conceptual genesis. Hence more than one-third of the permissible building volume is not built to ensure a harmonious built structure and an effectve incorporation of green spaces within the courtyard. Due to the building´s narrow width the section takes on the organizational function of the floor plan.
Functions are no longer defined by clear boundaries like doors and interior walls but are intertwined as an open spatial continuum. None of the 9 cross-sections representing the 18 building´s axes are alike, providing the house with multi-sided orientation and internal spatial interaction across floors.
The old asphalt surface in the courtyard was removed and replaced with permeable paving and infiltration trenches. More than a third of the building´s primary energy demand is renewably produced on site.
Every structural element is reduced to its most minimal dimensions in order to minimize resources. To maximize the usable space a hybrid construction method was employed. The building consists of hollow-core bricks and reinforced concrete slabs with structurally minimal required wall thicknesses of 15 cm and ceiling thicknesses of 18 cm to 20 cm. The windows and openings in the concrete slabs are arranged in a staggered chessboard pattern creating a structurally three-dimensional monolithic construction.
The structural framework of the building reflects the final state of the project eliminating the need for additional cladding or interior support structures. Half of the wall surfaces are exposed concrete, while the brick walls are finished with moisture-regulating plaster.
Glass elements on the south-facing façade have been flush-mounted as fixed elements in the outermost layer of the facade gaining interior space.
Because of the retention roof structure and intensively landscaped terraces there is no cooling installed. Rainwater is now directed into and used by the garden rather than directly into the city´s sewer system.

