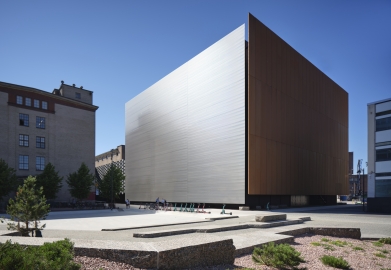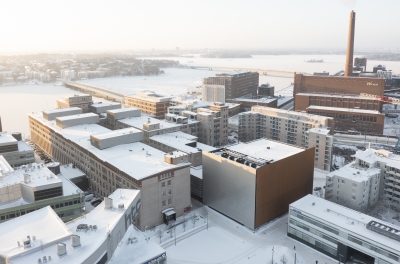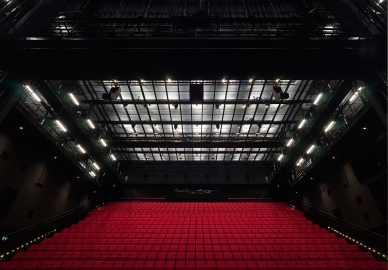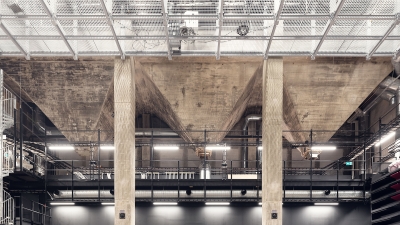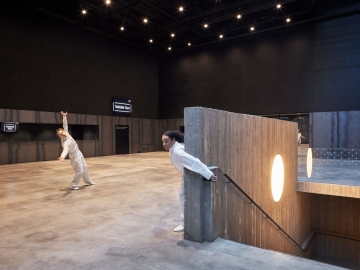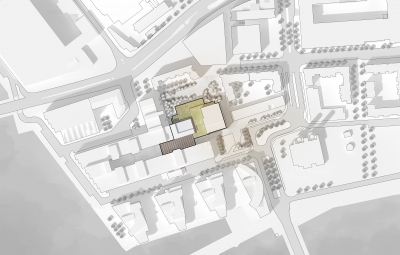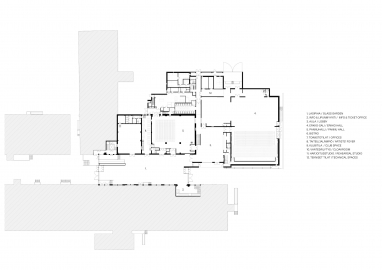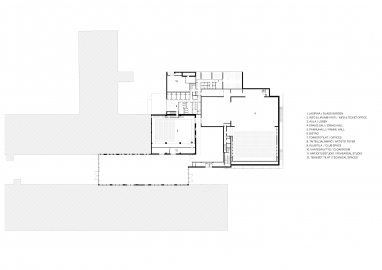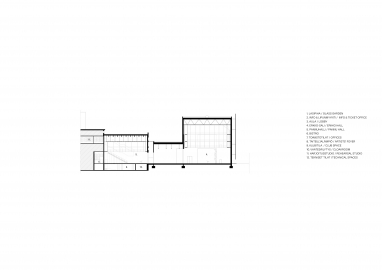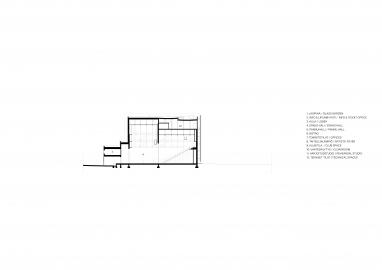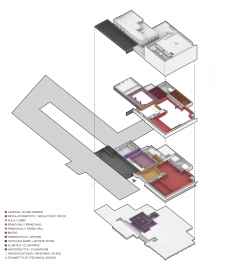Dance House Helsinki
Dance House Helsinki is Finland's first and North Europe’s biggest venue exclusively designed for dance. The project of impressive new building and renovated premises comprises of over 7000 square metres offering a world-class setting for performance and experience of dance, circus, and culture.
The Dance House project is a long-awaited milestone in the history of Finnish performing arts. The impressive new venue is designed by JKMM Architects in collaboration with fellow Finnish practice, ILO architects. Dance House Helsinki is a significant remodelling and extension of Helsinki’s former cable factory dating from the early 1940s and nowadays operating as Finland’s largest cultural centre in Helsinki downtown area. The project comprises over 7,000 square metres dedicated for dance.
The architecture of the Dance House was inspired by dance. The aim was to examine the underlying principles of dance rather than its forms and aesthetic. The building is like a huge modern "dance machine", designed to connect to an old factory. The spaces are industrial in scale and the details can be identified as parts of a machine. The Dance House provides a state-of-the-art technology for experiencing and performing dance. It uses solid hard-wearing, robust materials that will stand the test of time and contains two black-box dance theatre spaces. ‘Erkko Hall’ is the largest dance performance space in the Nordic countries: 26 metres wide, 37 metres deep and 24 metres high, including a mobile 700-seat telescope seating system. The Cable Factory's old ‘Pannu Hall’ was redesigned into a smaller black-box theatre space for 235-400 people. The flexible performance spaces can accommodate up to 1,000 people and are equally suitable for dance, circus, and other demanding performing arts.
The main façades consist of two gigantic steel walls, lifted from the ground hovering in the air. One wall is made of rough rusted steel, another of shiny stainless steel. The “floating” metal facades were custom designed by using laser welding technology, to create bespoke sandwich panels with the biggest possible surfaces of metal. The light satin-like steel wall of the entrance square forms a gigantic surface for reflections and light in the darkening evening. Facing the park, the North facades are covered by hundreds of circular aluminium discs. The discs create abstract rhythmic surfaces against the sky. In the interiors, robust surfaces of raw steel and concrete meet theatre lighting systems, technical installations, and striking colours. The project houses a new entrance and event space for Cable Factory between the factory wings. Inside, there are two black-box theatres; a lobby; a restaurant; an underground club and cloakroom, and back-office spaces for performers and staff.

