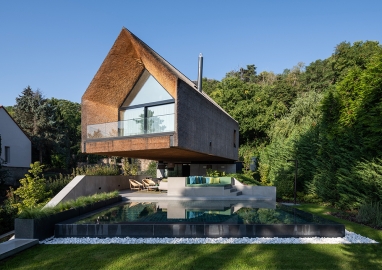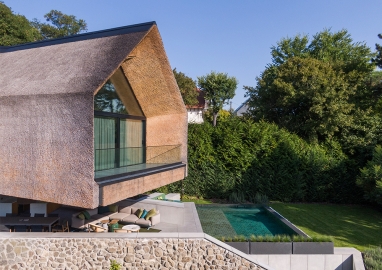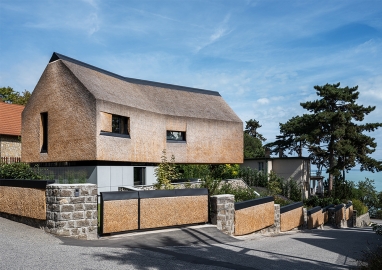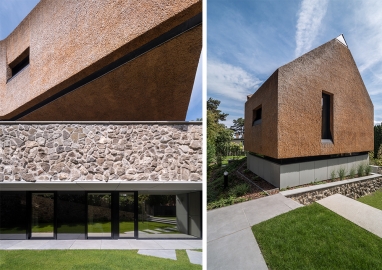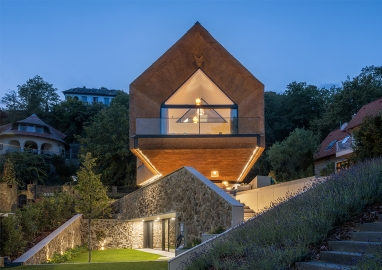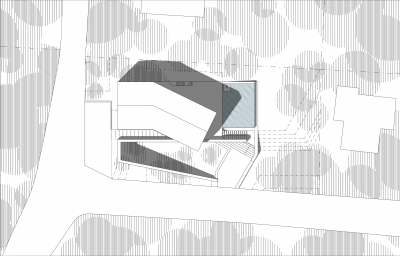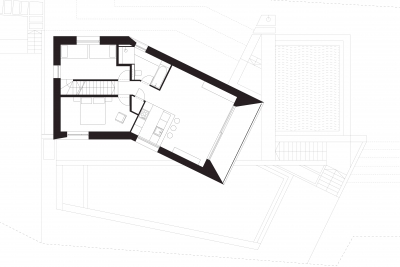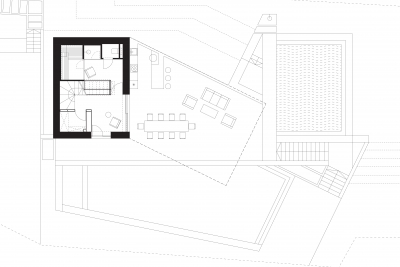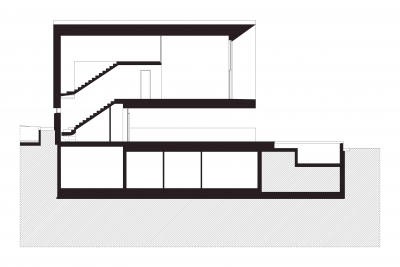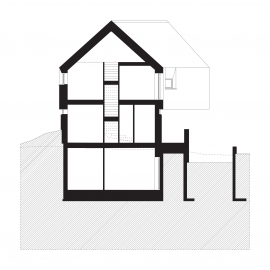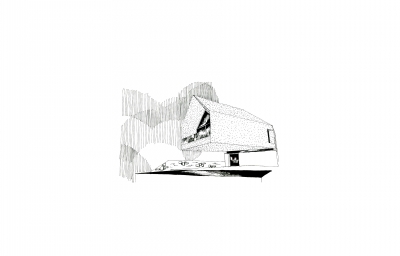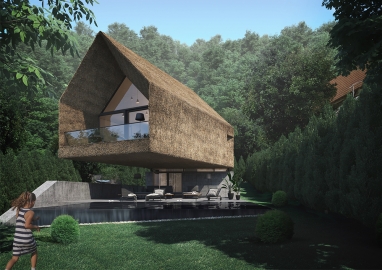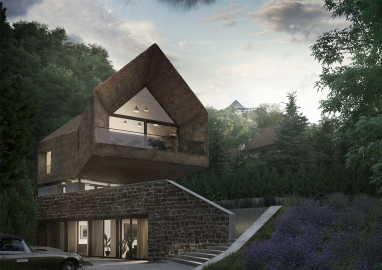Summer House
Preserving Our Roots: This Contemporary Residence Pays Homage to Tihany's Time-Honored Architectural Legacy, Merging Modern Comfort with Enduring Tradition, Creating a Harmonious and Timeless Dwelling
The residence is located at Lake Balaton - often referred to as the ‘Hungarian Sea’ - on a special peninsula called Tihany. The vacation home's striking appearance, resembling a floating structure with straw cladding by creating a surreal and intriguing visual experience. A perfect example of thatched roofing material usage in contemporary architecture is uncommon, despite its modern attributes as an efficient and renewable material. In this project, the deconstruction of roof, facade, and plinth showcases the creative and poetic exploration of the relationship between the old, the ancient, and the modern. It symbolizes a process of learning from time, with intersecting lines and overlapping layers, culminating in sculptural purity.
However, in a location as rich in architectural and traditional character as Lake Balaton, especially in Tihany, the right architectural solutions can only be determined by fully understanding the unique essence of the site.
The design concept is based on a three-layered approach, connecting three archetypal styles of vacation homes found around Lake Balaton.
The lower layer features a simple, gray stone-clad base reminiscent of 1960s Balaton architecture, characterized by direct access to the garden from each guest room.
The middle layer comprises a small functional volume with a pale gray façade, serving as an exit to the terrace and housing amenities like a ground-floor restroom and the staircase leading to the floating upper level.
The third layer represents the pinnacle of the composition—an elongated "longhouse" with a thatched roof extending over the terrace, showcasing a dramatic break and providing panoramic views of the lake through extensive glass openings.
When it came to choosing materials, we took inspiration from the distinctive elements of the region's cherished buildings—thatch and stone—that define the local built environment.
To bridge these traditional materials, we opted for concrete, a neutral and unobtrusive connector. Inside, wood pays homage to 1960s interiors with contemporary twist reinterpretations like slatted railings.
Structurally, our main challenge was achieving a floating effect. The core of our structural design, the reinforced concrete, shapes the building and extends like a cantilever toward
Lake Balaton. It measures 8 meters on the shorter sides and 13 meters on the longer sides.
Concrete anchors to the cellar, framing the ground floor with windows, separating it from the thatched upper level. This smartly combines function, views, and terrace appeal for seamless use and aesthetics.

