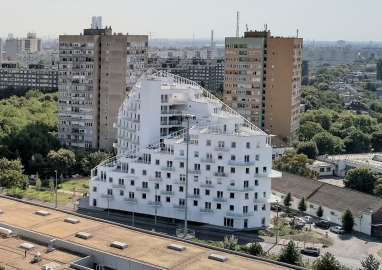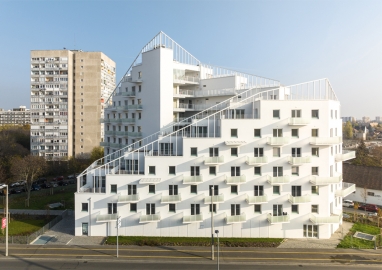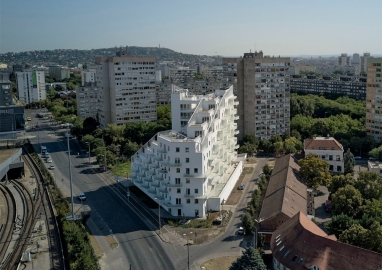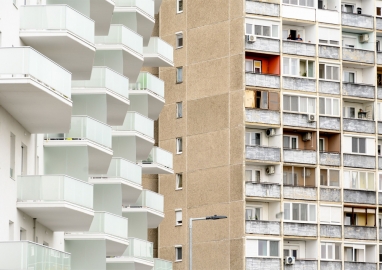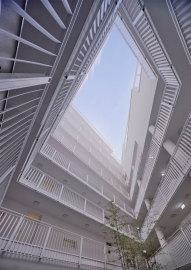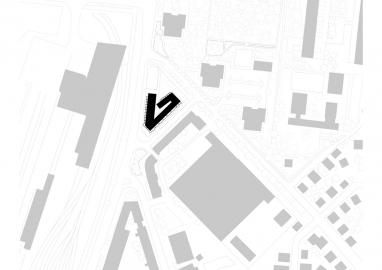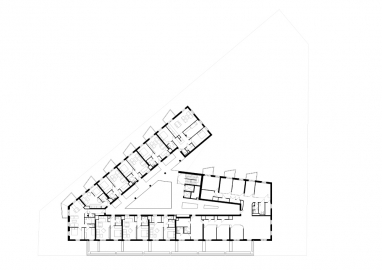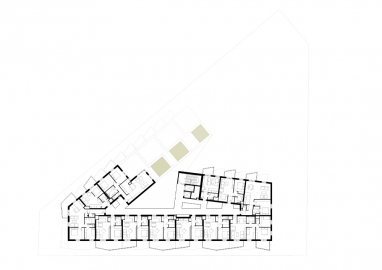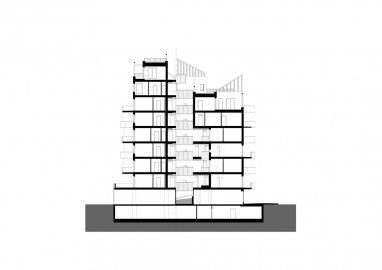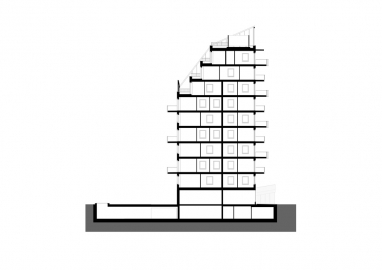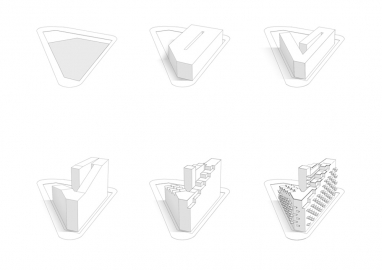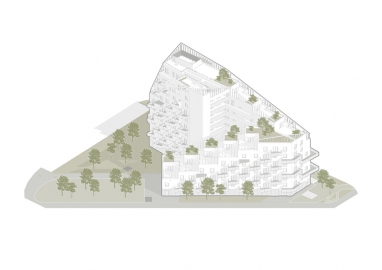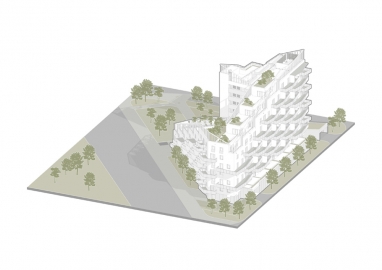Trendo11 Apartment Building
Residential house on the border of different urban zones, shaped to interact with the different heights of the neighbours - reinventing the Budapest courtyard house with a twist. The stepped roof is left free for future functions, framed by a steel system to integrate the expected diversity.
The new residential house is located on the border of different urban zones, shaped like a sculpture to interact with the different heights of the neighbours. A reinvention of the typical Budapest courtyard house - with a twist, due to the irregular shape of the plot.
The stepped roof is left “unfinished” to liberate the owners for future uses. The contour of the volume is framed by a steel system to integrate the expected diversity.
The ground floor is partly occupied by commercial functions, and the façade is finished by perforated metal sheets, to provide a feeling of accessibility. Upper levels have simple white plaster surfaces with a playful pattern of spacious balconies.
The unbuilt areas are covered by gardens of different atmospheres.
The brief described a residential building with a mix of apartments that exploits the irregular shape of the plot and provides diversity of possible views to the surroundings. Flats situated on higher-than-average levels were a plus.
The location is on the border of different urban zones of houses with various heights. We integrated these differences with a volume that is shaped as a sculpture, and evokes the typical Budapest courtyard house in a new way by cutting it up.
We minimized the area of parking to build only one basement level and provided a layout where a single core can serve all corridors.
The unbuilt area is occupied by gardens with different atmospheres – from the silent bamboo park in the centre, to the vivid welcoming entry point.
The stepped roof is a chain of terraces left for free use of the owners. It is framed by a system of steel structure to keep the look integrated despite the expected diversity of future solutions. The top level is a space for the community.
Despite the playful volume of the building the structural system is regular to minimize costs and provide standard apartment layouts. We used the general materials available on today’s building market to simplify execution.
The façade is covered mainly by a self-cleansing mortar to have a long-time white look. Glass balustrades and expanded metal sheets sparkle the image.
We used ceiling heating-cooling system that is healthy for the residents and provides a natural feel inside. It is powered by the city’s central system that operates efficient and environmental-friendly. The irregular contour gives surfaces towards different points of the compass, so cooling capacities can be shared timewise.
The green surfaces around and on the house help to protect the building, they cool the micro-climate during hot summer days, and accumulate the rainwater on site after quick heavy storms.
Apartments have opening on two sides to have natural ventilation and gain sunlight in different hours of the day.

