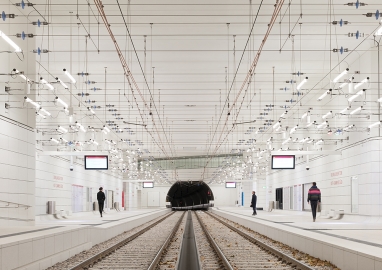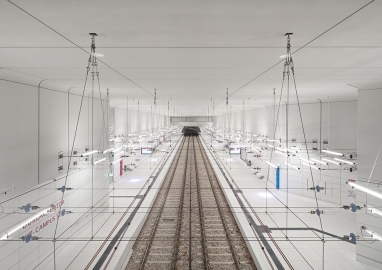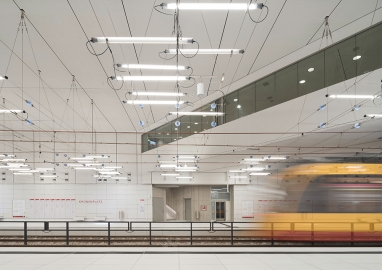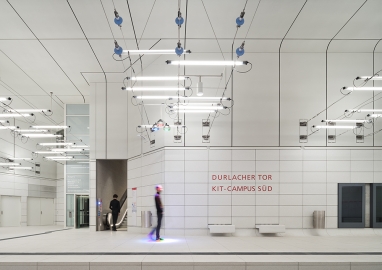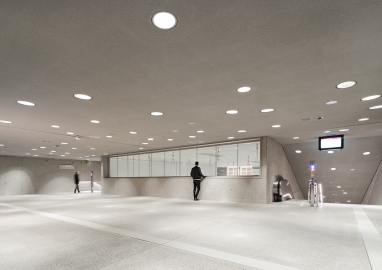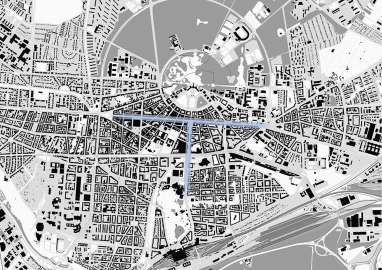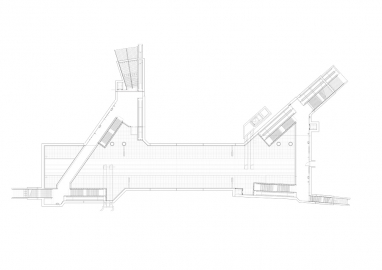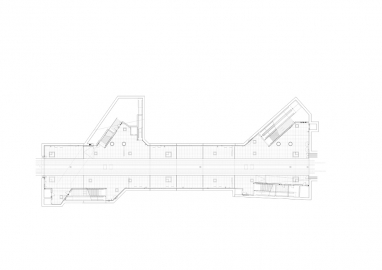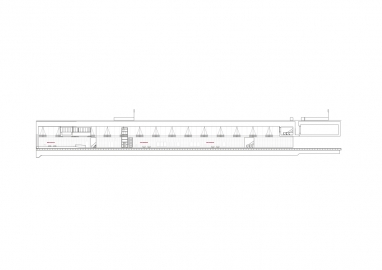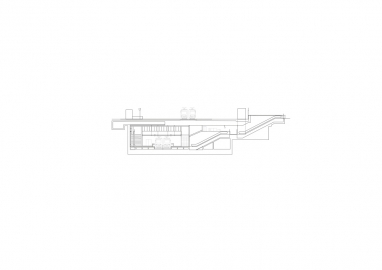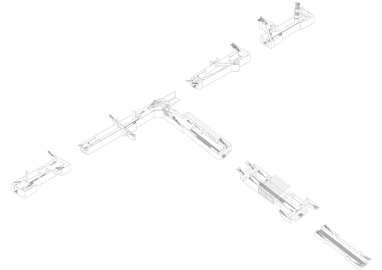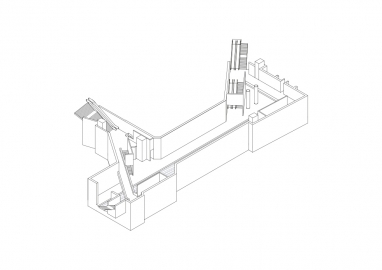Light Rail Tunnel
Like a common thread winding its way below ground, our new uniform design ties together the seven light rail stations in downtown Karlsruhe relocated underground. The design is understated, giving a certain potency and poetry to the spaces and providing a contrast to the visual and auditory overload of the busy pedestrian area overhead.
The cubature of the station interior is largely determined by the form of the respective civil engineering structures and the specific urban location. This gives each station a distinct character and high recognition value, which allude to the exterior location. By practicing restraint in the formal design of the spaces, the design underscores the symbolic character of each station structure. The concept defines two categories of space, each governed by its own design principles. In the transfer zone with stairways and mezzanine floors, the design leaves the underlying structure exposed and without cladding. The waiting area at platform level exudes a calming, almost meditative character with its uniform color scheme and bright surfaces. The use of the same material on the ceilings, walls and floors reduces visual noise and places the focus on the essential elements: trains, signs and symbols. The lighting design for the new light rail tunnel was developed in collaboration with designer Ingo Maurer.
A key design element is the lighting concept designed by Ingo Maurer. Based on the necessary suspension of the electrical overhead lines, a steel cable construction runs freely through the room. In an arrangement of three ropes next to each other and two on top of each other, the light construction - depending on the line of sight of the passengers - looks like delicately arranged notes from a symphony. Integrated into it are LED lights that, through their shape and distribution, enliven the bus stop area and make electricity noticeable. Individual lights create colored shadows as effect lighting. Passengers and trams are exposed as actors on the light background and atmospherically staged using the light.
The defining material on the platform level is the white cast stone installed as a panel material. This is laid on the floor and also attached to the reinforced concrete walls via the cove. It forms the lower part of the white space shell.
The joint pattern of the cast stone elements is formed continuously from the floor covering slabs via a groove into the wall cladding. The joints in the wall cladding are not grouted but remain open for structural reasons.
The cast stone facing shell ends below the light web and the contact wire. The transition between the cast stone cladding in the lower wall area and the upper drywall cladding is formed by a shadow gap.
The elements on the walls, such as benches, display cases, line signs, etc., are positioned in relation to the panel format and their clear positioning supports the quiet, tidy character of the stop. The concrete stone slabs and all other surfaces in the public area have been given anti-graffiti protection.

