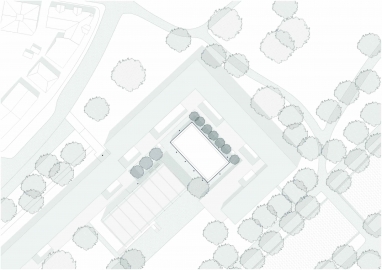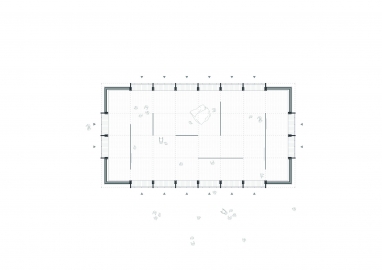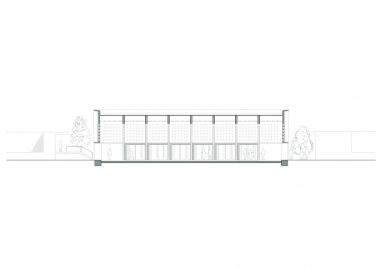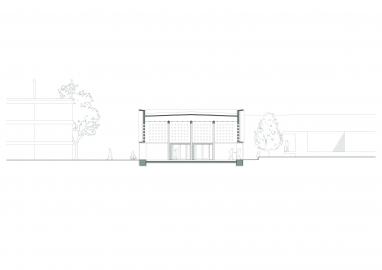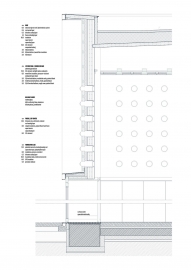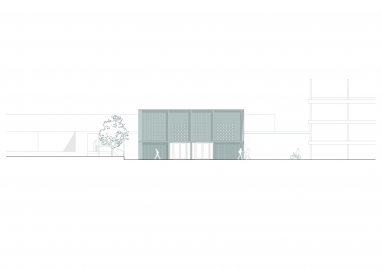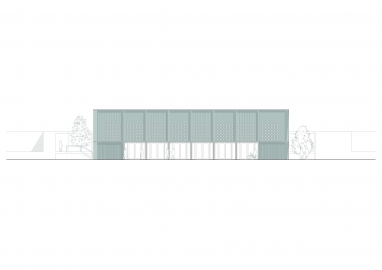Kunstraum Kassel
Nearby a baroque park, the Kunstraum Kassel is situated in the inner courtyard of Kassel’s Art Academy, drawing on a site that had originally been conceived for a possible expansion by original architect P. F. Posenenske in 1962. The newly added building is a creative space for students, serving as an “exhibition lab” or to produce large-scale artworks.
Positioned concentrically in the Art Academy’s courtyard, the Kunstraum Kassel creates quality outdoor spaces of varying characters. The exhibition hall can be opened to all sides – incorporating the in-between spaces into the exhibition area. With no back side, it equally communicates to all sides and thus fully respects the original architecture. A clear inner structure facilitates the variety of uses, from a full unpartitioned hall to multiple individual spaces for work or exhibition purposes.
The edifice appears as a wooden pavilion with a delicate architectural language. Its dark façade design clearly sets it apart from Posenenske's building in terms of material and colour yet borrows the hue from the original's most striking component: the outer steel structure. The hall's visible wooden framework structure is a clear reference to the historically listed building.
To meet the Art Academy’s increasing demand for space, it was necessary to re-densify the inner courtyard with an exhibition space which an additional creative space for students. Further, an important factor was the Academy’s historically protected status, which had to be addressed respectfully. All in all, the best possible use of space was required. The Kunstraum Kassel combines these requirements in a compact, simple structure. Precisely placed in the inner courtyard, it is able to retain the existing qualities of the outdoor space. A grid-based floor plan supports the building’s aim for maximum flexibility – numerous room constellations are made possible through movable wall segments that can easily be adjusted by professors and students to meet their needs.
The façade also provides every degree of lighting or darkening needed for the exhibition space. In the upper wall area, light lenses are positioned – 864 curved glass elements, designed and produced specifically for the project, provide circumferential, diffuse light to the interior. In their graphic and distinctive quality, they give the exhibition hall its unique standing within the ensemble.
With the Kunstraum Kassel, the topic of sustainability has been approached in various aspects throughout the design and building process. Firstly, it was constructed entirely of wood, meeting today's energetic and ecological demands: glulam for cylindrical components such as columns, beams and transoms; cross laminated timber for flat components such as roof formwork and wall panels. The joints are handcrafted.
The building’s reduced supporting structure resulted in an extremely economical building construction. Subsequently, these simplified building components allow for easy deconstruction as well as good separability, thus reducing negative environmental impacts at the end of their life span to the utmost minimum. To obtain the necessary energy, the building harnesses solar energy via solar panels and is heated entirely by district heating from renewable sources. It is further based on low-tech standards that result in effortless maintenance which in turn means low operating costs and low error-proneness. The simple, grid-based floor plan structure allows for numerous temporary and long-term uses, providing a long life beyond its current use.

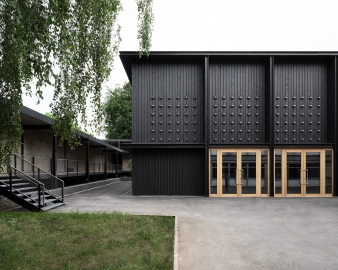 © Nicolas Wefers
© Nicolas Wefers
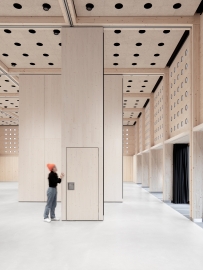 © Nicolas Wefers
© Nicolas Wefers
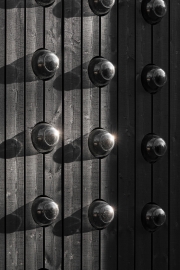 © Nicolas Wefers
© Nicolas Wefers
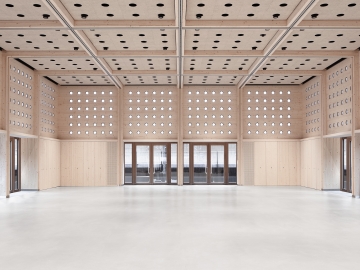 © Nicolas Wefers
© Nicolas Wefers
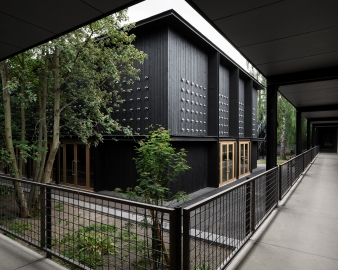 © Nicolas Wefers
© Nicolas Wefers
