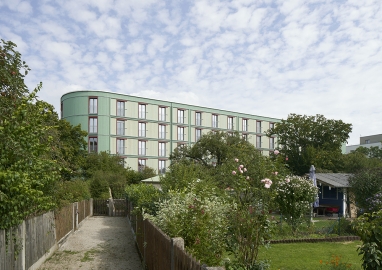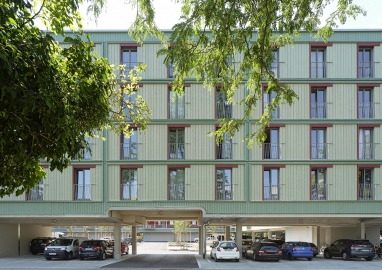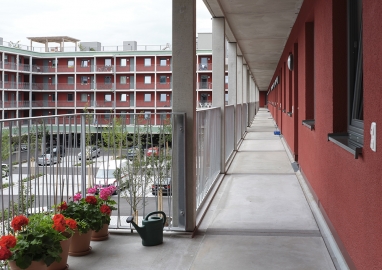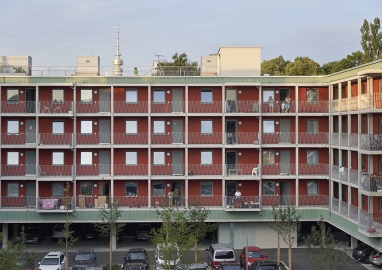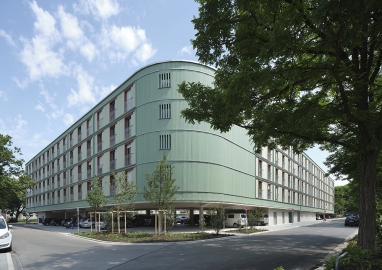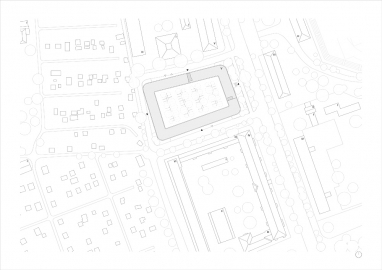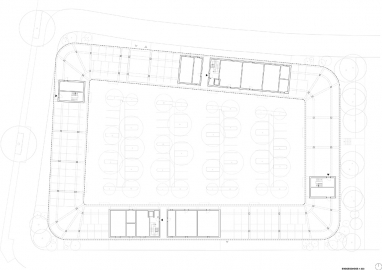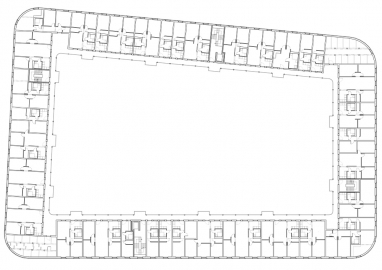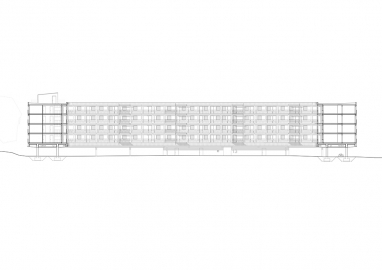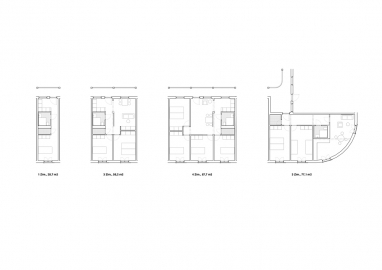Dantebad II - Housing
In the Dante II project, a public (and legally required) car park is being built over with 144 social housing units, so that the building site, which is very expensive in Munich, is not only occupied by cars, but also has a dual use...
The development of the car park at Reinmarplatz - Dante II - is the successor project to the car park development at Dantebad. On the one hand, the project was intended to quickly provide further living space, on the other hand, it was an attempt to show that you don't have to reinvent everything in every building project, but that it is possible to transfer proven principles from one project to another. In this case, we wanted to apply the "construction kit" of Dante I to Dante II as well, thereby significantly reducing the planning effort. The urban figure had to be adapted, of course, and the floor plans were modified so that flats with one to five rooms are now possible.
"We need more affordable housing - and we need it fast", says the politicians! In order to be able to create more living space quickly, the developer GEWOFAG - a Munich housing association and municipal subsidiary - has taken up the idea of the previous project - the car park superstructure at the Dantebad - again and built over another car park already owned by the city. In order to preserve as many of the existing parking spaces as possible, a construction of reinforced concrete columns and beams was first erected, on which the actual residential building then rests as a wooden structure. The building only touches the ground with four staircases and the attached technical and storage rooms. Parking is provided both in the courtyard and under the building. The 144 flats are accessed from the stairwells via arcades. In front of every three flats, the arcade is extended to form a small bay window, which serves as a meeting point and outdoor area for the residents. There is also a spacious roof terrace with play areas and sunbathing decks.
The reinforced concrete structure was built using a combination of prefabricated elements and in-situ concrete. The timber construction was erected with a high degree of prefabrication, with wall, ceiling and façade elements already assembled with largely finished surfaces. The fully installed bathrooms also reduced the time needed to assemble the entire building to just under a year. The façade is structured in such a way that the construction and assembly process can still be read. It is coloured. The house thus blends naturally into the surroundings with their predominantly coloured plaster buildings.

