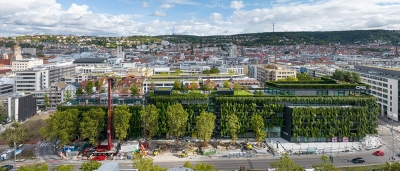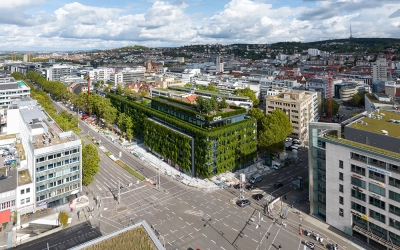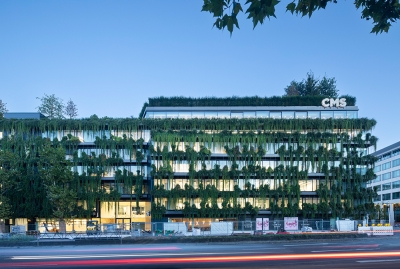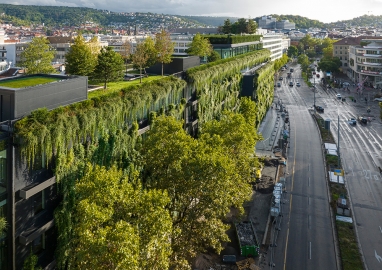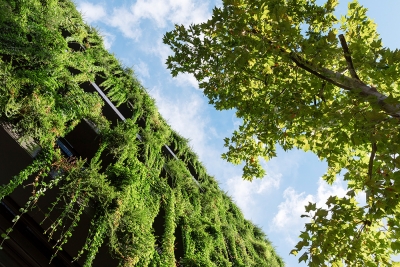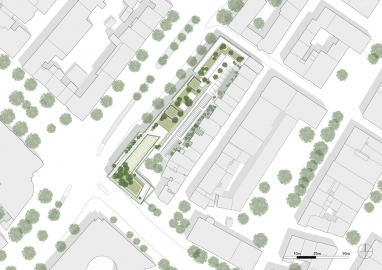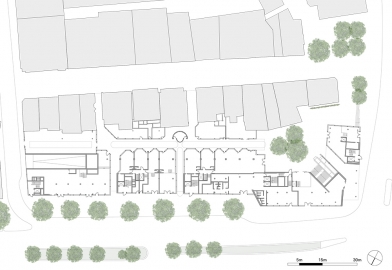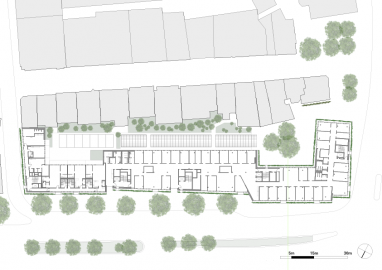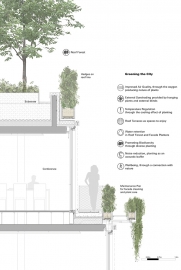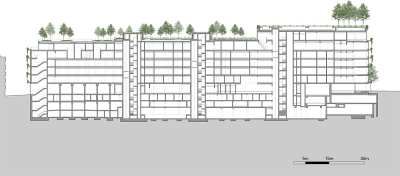Calwer Passage
Greening the City - The Calwer Passage establishes a vibrant oasis in Stuttgart's high-density city center. Its distinctive ambiance and comfort are appealing to users while addressing contemporary challenges. Through the green façade, a sophisticated fusion of materials, engineering, and design, Ingenhoven introduces a visionary concept.
Calwer Passage, a listed shopping arcade from 1978 and the adjacent new mixed-use building have undergone a remarkable green transformation. This has significantly improved the microclimate both inside and around the structure. The facade effectively mitigating harmful emissions and builds a space for biodiversity, fostering various plant species and welcoming a diverse array of life forms. Throughout the year, the lush vegetation changes with the seasons, reflecting this natural rhythm on the building's exterior. In its entirety, this green not only bestows aesthetic beauty but also champions environmental resilience and well-being.
The project faced requierments due to the existing structure and the historically protected glass vault within the shopping passage. Situated along a heavily trafficked road in a bustling downtown area, it necessitated solutions for emissions, traffic, and environmental challenges, alongside the enhancement of overall quality of life. Ingehoven's responsibility was to transform the building through an exceptional facade. The outcome was a green facade that transcended aesthetics, actively addressing emissions and providing added value for residents, pedestrians, and the community. It required intelligent maintenance solutions and a meticulous plant selection to ensure durability and biodiversity. Collaboration with experts across various disciplines was instrumental in its success as green facade and roof planning are based on assessments of site conditions and the selection of suitable plants.
The building comprises five full floors above the ground level and an attic. The facades boast expansive glazing and sunshades, with planting areas along the solid parapet bands. These bands are horizontally arranged on each floor. In total, the green facade consists of 2,000 containers, covering a length of 1,700 meters and accommodating 11,000 seedlings. The irrigation and drainage systems are integrated into the structure, serving also as access points for maintenance. The plant selection includes native species, early and late bloomers, with extended flowering periods. Plant cultivation in the containers began in 2019 to ensure that the roots were well-established upon installation. Steel cables and nets are employed as support and climbing aids between levels. They are strategically positioned to allow more light in front of office windows, while lush vegetation is concentrated near staircases. The rooftop forest consists of 36 trees, reaching crown heights of up to 12 meters.

