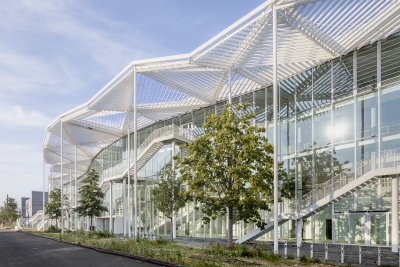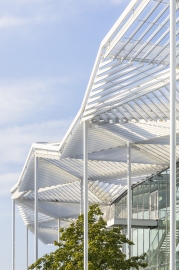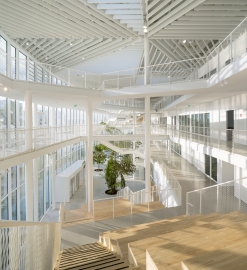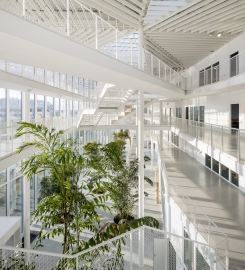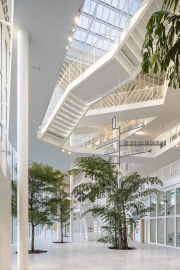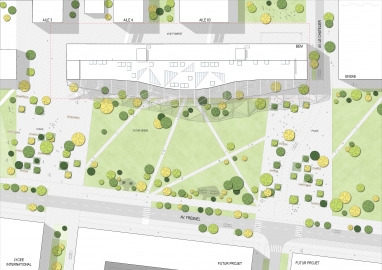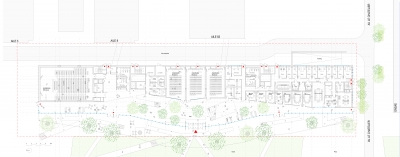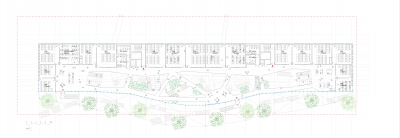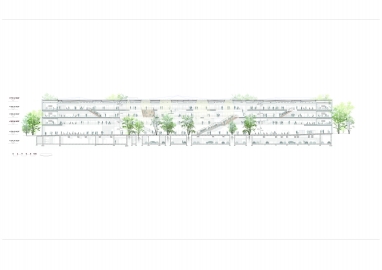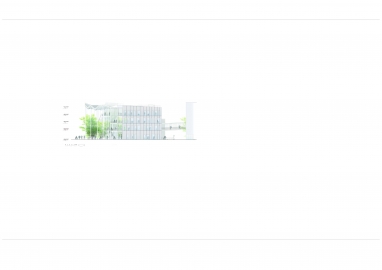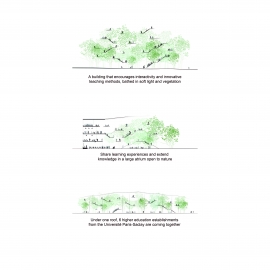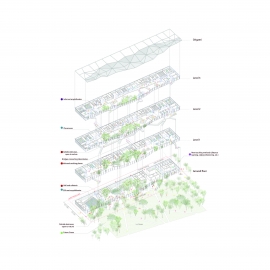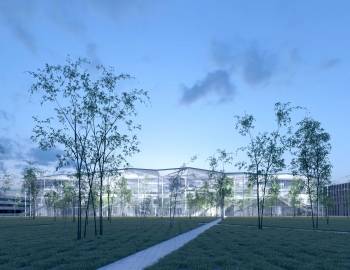Learning Center for polytechnic University
The Bâtiment d'Enseignements Mutualisés (Mutualized Teaching Building, literal translation) or a new Learning Center is a transcription of a political will to create, near Paris, a world-class university. The operation aims to design under a same roof, shared between six educations as the Ecole Polytechnique, IMT, AgroParis, ENSTA, ENSAE & IOGS.
As a symbol of the union of the six schools, all of them belonging to the Paris-Saclay University, the new learning center becomes a point of convergence, thought of as an extension of the qualities of the adjacent landscaping project, call the Future “Green.
The building, with an area of approximately 9 150 sqm, will host 1470 students and teachers. In addition to several amphitheatre and numerous classrooms request in the brief, spaces dedicated to innovative pedagogy will be created. “Distance-learning rooms”, videoconferencing and collaborative working spaces such as “boxes-work” or “project rooms” will optimize the environment for an educational system focused on interactivity and digital tools. The building will also provide a cafeteria and relaxation areas favoring serendipity, itself encouraged by the proximity of the research laboratories from Polytechnic.
The architectural concept : flexibility, sharing and openness
Since this is a shared university building, the architecture is developed to encourage interactions and discussion.
The Learning Center main transparent facade covered by an origami, breaks the limit between outside and inside to open a vast lobby as public space, invaded by nature and light. Inside, this wide atrium is inhabited by vegetation and a series of walkways and staircases creating numerous informal spaces for teachers, students and visitors allowing new places to meet or having a possibility of an after class, where knowledge can be share, between the 6 different engineers pedagogies.
These platforms, the "spontaneous amphitheaters" and the classrooms are united under one roof providing promiscuity and privacy in an intimate relationship with nature. People won’t pass each other in corridors anymore, but meet in vivid places, in a unique space bathed in soft light, with surprising and changing views.
The building is thus seen as an open space revealing the activities taking place in its heart, and stands as an architectural and academic emblem of the future neighborhood.
The evolution of the project over these nine years (competition 2014-2015 and construction from 2019 to 2023) has been subject to severe modification due to budgetary constraints.
By making the right, meticulous choices in consultation with all those involved, the project was able to retain its ambition, its geometry, its generous volumes to put its architectural quality at the service of its future users.
For example, all the classrooms are arranged on the east facade, in a simple structure made of prestressed slabs. This allows us to offer the large volume of the 3-storey open hall and its walkways in a mixed structure (metal posts + collaborative tubs). This volume also acts as a thermal buffer, protected by the origami on the west side. The trees and numerous staircases inside and outside, also play a filtering role.
The concrete basement is crossed by the trees in the open-ground from the hall.
The project has been certified to French HQE environmental standards and complies with thermal regulations.
The choice of trees was also very important, to ensure that they would be long-lasting and require little maintenance. They match the species of the future green.

