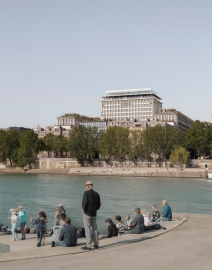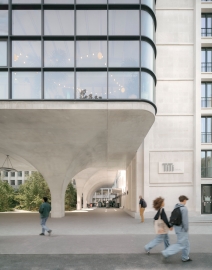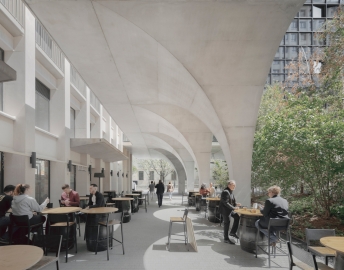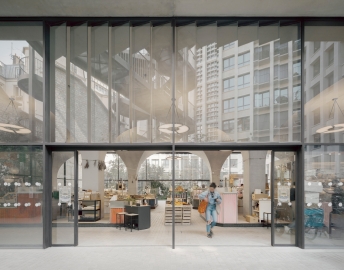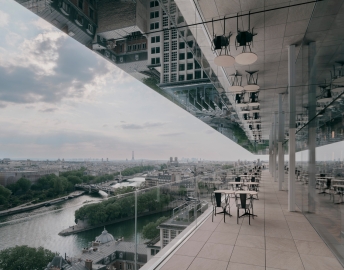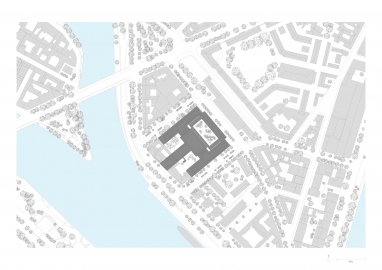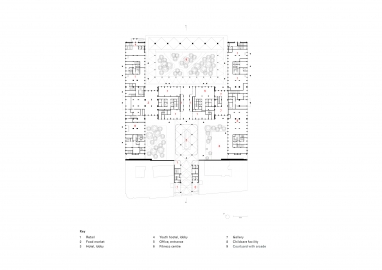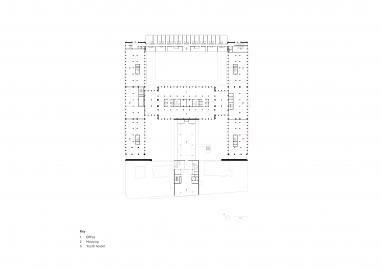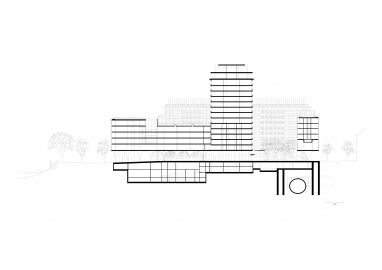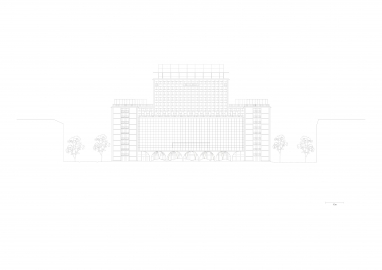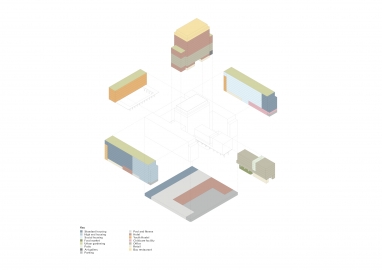Morland Mixité Capitale
“Morland Mixité Capitale” is the result of a refurbishment, remodelling and extension of a former administrative building, the Préfecture de Paris. With its mixed-use program, the previously introverted complex was made accessible to the public, transforming it into a lively and open place emanating positive effects for the overall neighbourhood.
The former Préfecture de Paris on Boulevard Morland is situated on the banks of the River Seine in the 4th arrondissement. The existing concrete complex, completed around 1960 by the architect Albert Laprade, originally comprised a 16-storey tower flanked by two 9-storey wings. In order to revitalize the complex, David Chipperfield Architects Berlin refurbished the existing building and expanded it with two volumes, facing the boulevard and the river. The volumes are raised above the ground to create a new public axis that provides a passage from the street to the Seine. Load-bearing, vaulted arcades establish an inviting entrance gesture, guiding passers-by into the interior of the complex, inspired by a campus. It accommodates a wide spectrum of usages: upscale and affordable housing, a hotel, a youth hostel, offices, retail, a gallery, a market and a childcare facility.
The strength of cities – and buildings – is revealed in their ability to change, adapt and reinvent themselves according to the changing habits and needs of society. Following a concept of continuity and despite the aesthetic constraints associated with the building’s appearance, its demolition and replacement with a new building was regarded neither justifiable nor desirable. This is particularly the case at a time when the preservation and reuse of buildings and materials contributes significantly to a reduction of the carbon footprint. The approach for this project was therefore to transform the overall complex into something new by means of conversion and extension in combination with convincing architectural, programmatic and organisational ideas. The existing building structure formed a robust basis for further development with the aim of making the complex and the city tangible in a new way, in particular with regard to the panoramic views over Paris. By integrating a wide variety of private and public functions, the once closed off complex not only creates an organic part of the city, but also a lively microcosm and thus a small city within the city.
The building, a modernist concrete skeleton with stone cladding, was still fit for purpose. On closer inspection and after analysing its geometry and proportions, both its classical order and the construction method, appeared to have qualities worth preserving. The same applies to the cladding material of the columns and façades, a cream-coloured natural limestone that can be seen in many Parisian houses and thus subtly integrates the building into its urban context. With great respect for the existing building fabric, the renovation of the former Préfecture preserved all elements that were not too damaged. All the stone slabs of the façade were cleaned, repaired and only damaged pieces were replaced. The stone used for this, like the one originally used, comes from the Buffon quarry in Burgundy. Any alterations or additions to the façade were made for the benefit of living quality and due to legal requirements. These changes in appearance fit into Laprade’s design concept, developing it carefully further. Inside, modified, flexibly designed floor plans ensure that the complex can be re-used in the long term – even if there is a conversion of use in the future.

