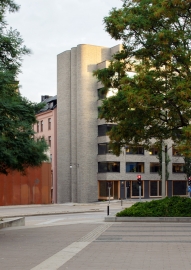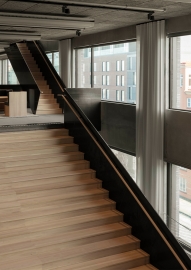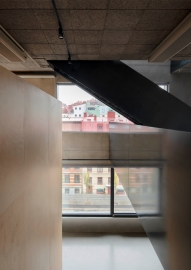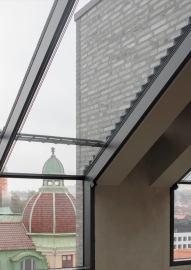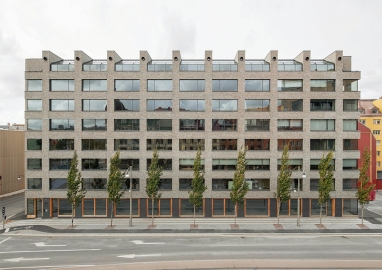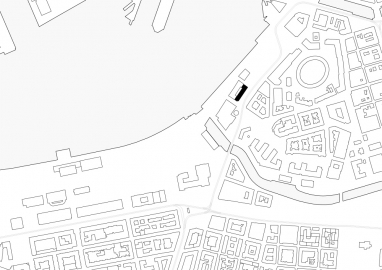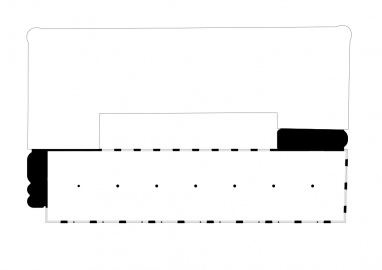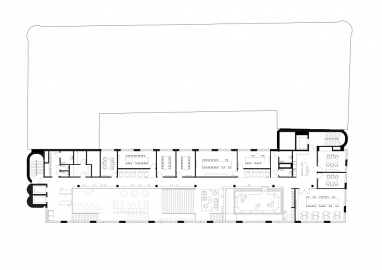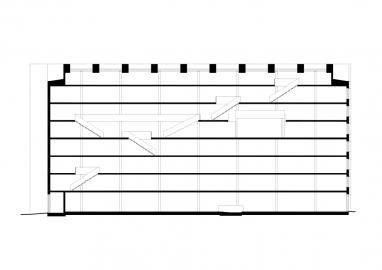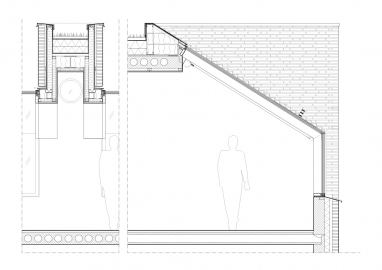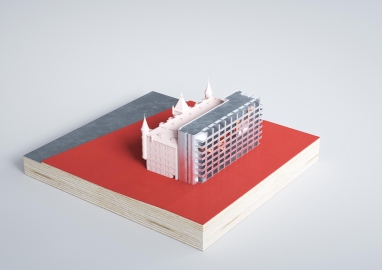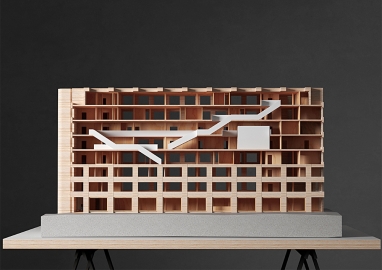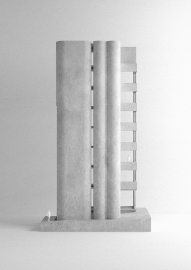Merkurhuset
In a compact site, Merkurhuset seamlessly integrates while asserting its presence in harmony with the environment. A simple plan and section concept generates spatial diversity and vitality, imbuing the exterior with dynamism and character. This forms a unique typology that departs from conventional norms, embodying contextual architecture.
Merkurhuset, located in central Gothenburg, is the final piece of a 19th-century waterfront block. The client, a renowned ad agency, aimed to consolidate its branches into a single building. They asked for a building with an interior acting as a representation of the city, with streets and squares. This vision profoundly influenced the building's layout.
Inspired by the diverse urban fabric of the surrounding area, the industrial backdrop of the harbor with cranes and ships, and the juxtaposition of the neighboring power plant against the historical Kungsgatan, Merkurhuset emerges as a distinctive and original structure. It is at once raw and refined, blending organic shapes with a simple, unadorned aesthetic. Its material palette consciously comprises uncolored elements such as brick, concrete, wood, and steel, contributing to its unique character and urban presence.
The design of Merkurhuset was largely influenced by the conditions of the zoning plan, as well as the irregular shape and limited area of the plot. As a result of the maximum allowed building height, the outer wall of the top floor was angled, resembling a studio window. By allowing the intermediate pillars to rise through the glass, the building obtained its signature look.
Taking inspiration from SOM's classic Inland Steel Building in Chicago, Merkurhuset adopted a similar approach. The vertical systems of the building were separated from the horizontal floor plans, forming a separate building volume. This design strategy created open and rational office plans without the need for shafts. The exterior of the building was defined by the frame, elevators, and stairwells.
In Merkurhuset, the stairwell and elevator shaft were strategically placed at each end of the building, maximizing the open office plans. The vertical structures took the shape of masonry cylinders built with Danish Flensburg brick, paying homage to the nearby heating plant and the rounded bay windows of the old Merkurhuset. These sculptural elements allowed for the optimal utilization of the plot.
The design was based on the idea of circular architecture. What carbon footprint does the building create during construction, how does it affect the environment during its lifetime and how easily can the building be reused in the future were all questions considered.
To minimize energy consumption, the building incorporates sophisticated insulation, district heating, and smart lighting systems, reducing its operational carbon footprint. Construction methods using concrete elements combined with place built brick facades, minimized waste during the construction.
The building features green roofs, which serve as rainwater retention systems, reduce heat islands in the city and contributes to the biodiversity.
The interior design of Merkurhuset was developed in close collaboration with the tenant, drew inspiration from the aesthetics of industrial buildings and the idea of resource-efficient design where surfaces and material use are optimized. Raw materials and visual simplicity were key elements. The design aimed to emphasize the character of the built materials while minimizing additional surface layers, resulting in an "outside, inside" concept.

