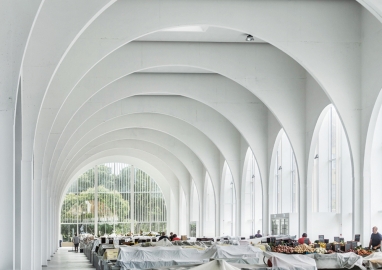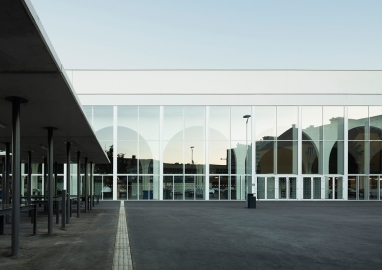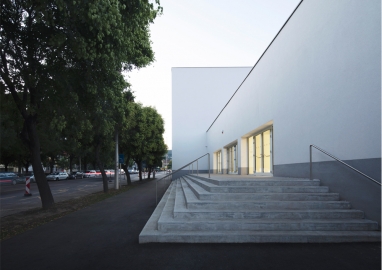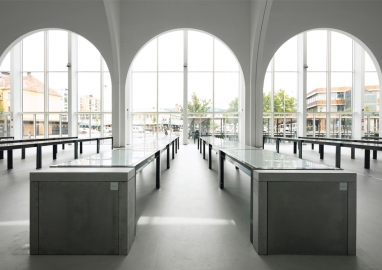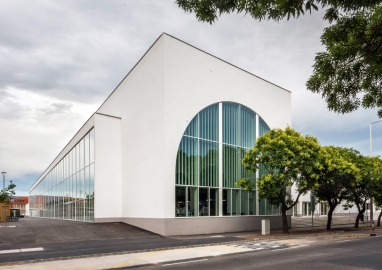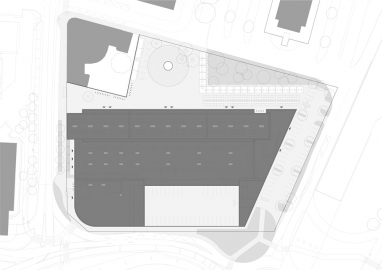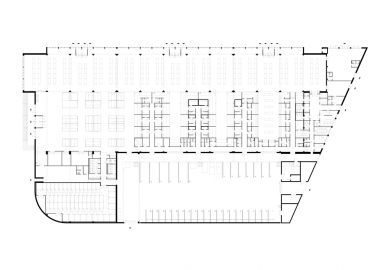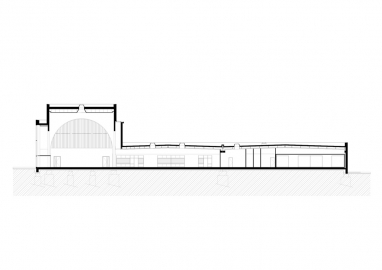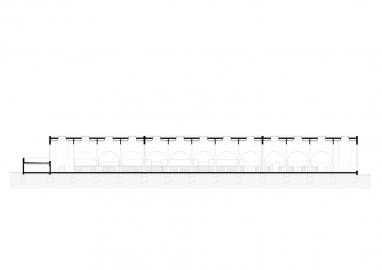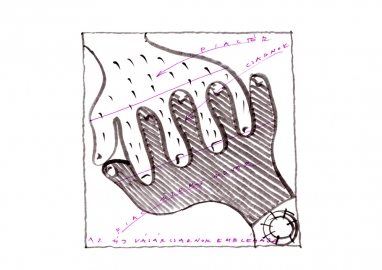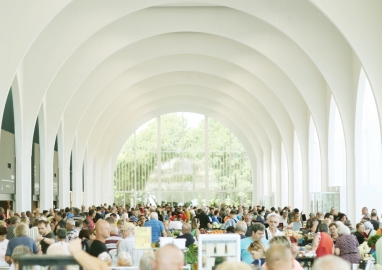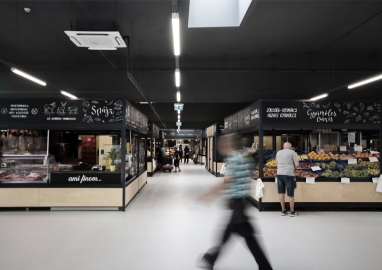New market hall of Pécs
Pécs is rich in visible traces of architectural heraitage starting from the Roman Empire until the early modernism – some main carachters of the Bauhaus Movement were born in the city. The aim was to strengthen this unique identity in order to create a house accepted by the society and give space for the community life of Pécs beyond the functional needs.
Along the main north-south axis Pécs is connected to the Italian impact at several points. The city used to be part of the Roman Empire, a provincial headquarter called Sopianae. Later it stayed under Ottoman rule for 120 years still holding the pattern of that period, then the early modernism was affected by Italian impact beside the Bauhaus. In this complexity were the task to find the architectural expression of the new market hall beyond the functional needs.
The urban concept was not to demolish the old market hall nearby, our suggestion was to find a new function instead. Also from inside the new building is organised according to sustainable way of thinking. The pattern of the arches is familiar for the citizens opposite to the radicalism of the modernism where the socially hardly accepted buildings often become the victim of amortization and demolishment. Early in the designing process we found two commercial archetypes: the classical roman basilica and the middle eastern bazaar. Beyond the original function both were important urban places to meet. In the new market hall both archetypes appear, of course in an abstracted way. It was a critical question how to articulate this abstraction. The aim was to recall the archetypes without direct quotes. The most radical abstraction of the basilica is the longitudinal glass opening on the north side. This is the first thing appearing for the users arriving from the market square, and from inside this is a visual connection to the city and the Mecsek hills. The spatial surplus essential for community places is integrated in the primary loadbearing structure.
The primary loadbearing structure gives the main character of the interior, like a German ‘Edelrohbau’ or English ‘Premium structural shell’ in a Middle-European way. The further layers for installations and interior elements are restricted for the minimum. The exposed concrete loadbearing structure is painted white. The external appearance of the building is linked to the early modernism with its white plastered facades and curtain wall systems. Some important members of this era in the Bauhaus movement were born in Pécs: Alfréd Forbát, Farkas Molnár or even Marcell Breuer, who designed some buildings close to the city center which are parts of our architectural heritage. They strongly belong to the identity of Pécs.The new market hall finally is a result of the urban situation, the familiar cultural and historical layers and the desire for sustainability.

