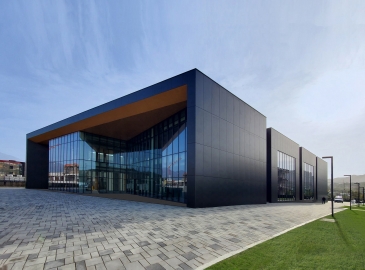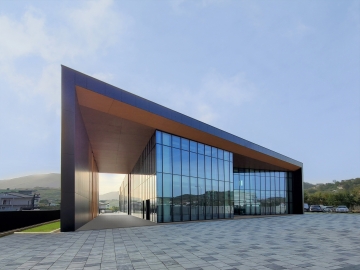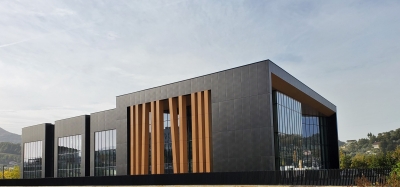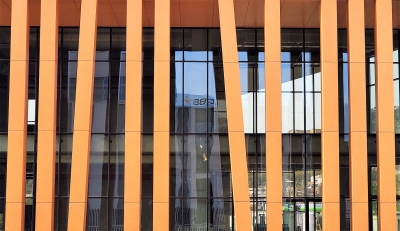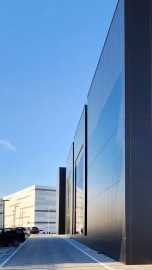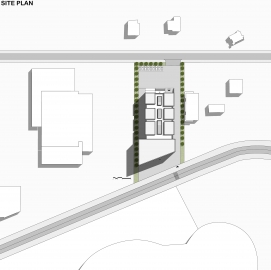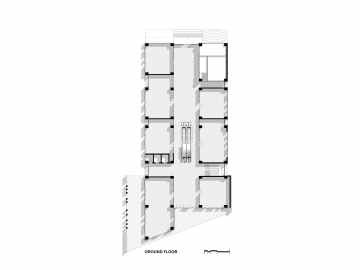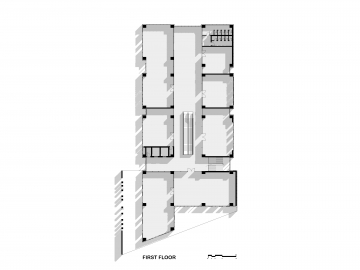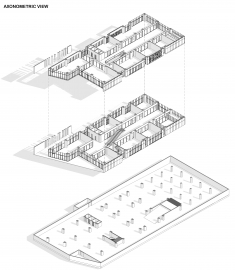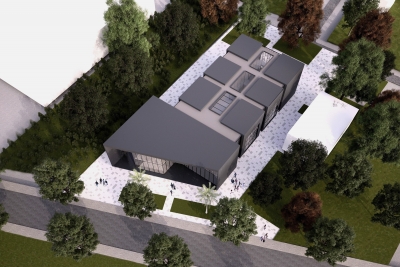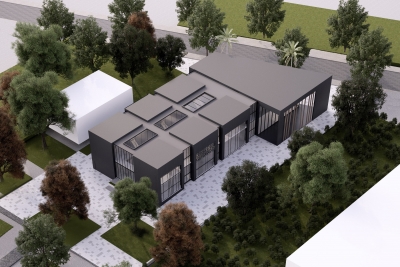Tirana Business Center
Blending innovative design with a keen sense of environmental synergy, the Tirana Business Center stands as a testament to architectural finesse. Designed meticulously to obtain a balanced result between functionality, variability and quality, this project embodies a distinctive volumetric configuration that complements its surroundings.
The strategic positioning of Tirana Business Center in line with the Regulatory Plan of Tirana has favoured its envisaged commercial role, being situated prominently in front of the TEG shopping mall in an area with two- and three-story service buildings. Strategically situated within a bustling urban landscape, the building ensures direct accessibility from both “Villas” and "Ligatat" Streets, promoting fluid movement and enhancing connectivity with the surrounding cityscape.
Regarding its relationship with the context, Tirana Business Center is more than just a commercial structure; it incorporates a harmonious blend of contemporary design principles, paying attention to its surroundings while introducing an elegant, modern aesthetic. The choice of materials further accentuates this balance, employing a mix of locally sourced and innovative materials that give the building its distinctive appearance credentials. In the ever-evolving architecture tapestry of the city, Tirana Business Center stands out as both a beacon of commerce and a testament to forward-thinking design.
The building embodies a rational and contemporary composition, being developed on two floors above ground with a maximum height of 11 meters and an underground parking floor. Several considerations, such as the way of use, the distribution of the premises, and the plot's orientation, contributed to its final volumetric configuration. The volume is conceived as a series of interconnected cubes located along the central axis of the building with a longitudinal extension that is separated between them by hollow strips of windows on either side, oriented east and west. A large portico-like shelter stretching two stories high encompasses the frontal cube containing a fragmented frontal curtain wall and the main entrance located parallel to the "Street of Villas". Two primary access points lead to the building’s interior: the main entrance, positioned to the northwest orientation, and the exit at the rear, optimising flow within and throughout the building to be paramount. The modular plan solution meets usage requirements and ensures building relevancy by allowing the interior to adapt to future usage demand changes.
Façades finishings, which emphasise and match the concept of the volume of the building by creating a ventilated facade covered in sleek black composite panels. Large window openings allow abundant light into the interior of the building, giving a feeling of spaciousness. The interior design uses black-coloured tiles, wood, and concrete textures. The courtyard of the building is paved with concrete tiles placed in a mosaic pattern, juxtaposed with verdant pockets of green spaces in the surrounding part of the building. The surrounding courtyard further accommodates outdoor parking provisions for employees and visitors.
Expressive architectural features such as the ventilated façade with black grès porcelain tiles 6mm, the entrance’s imposing shelter with the arcade and the HPL wood-like tile adornments collectively elevate the aesthetic value of the building. Every aspect of the building, from its architectural features to its materials, complies with Albanian design and construction standards. The result is a structure that has a positive visual impact and aligns perfectly with the client's specifications and expectations.

