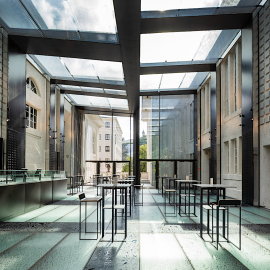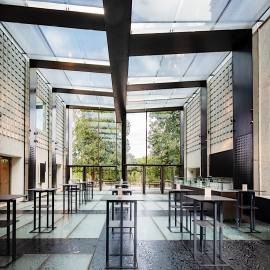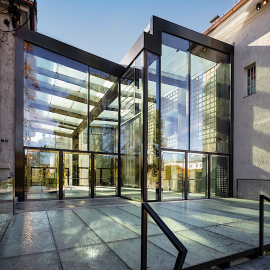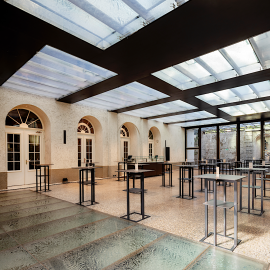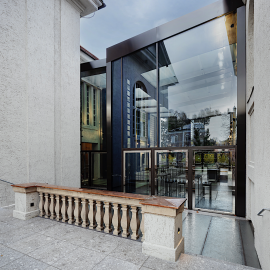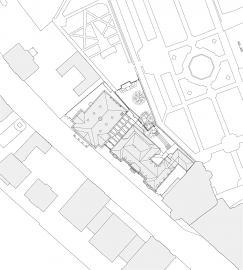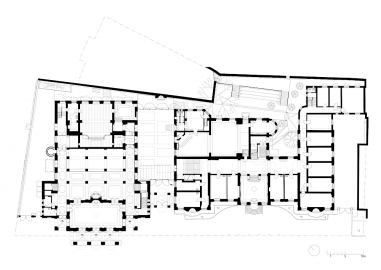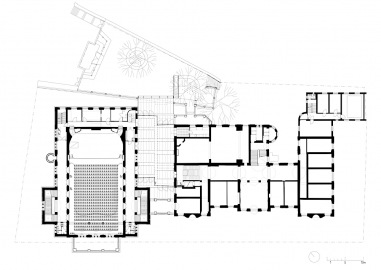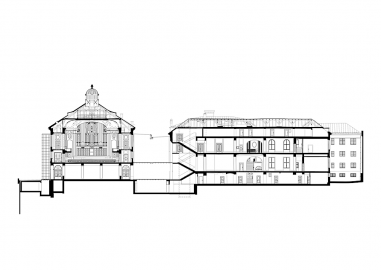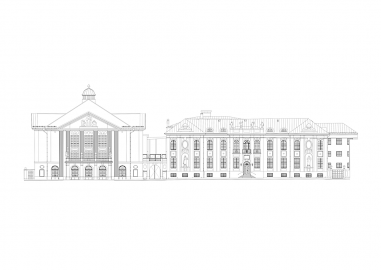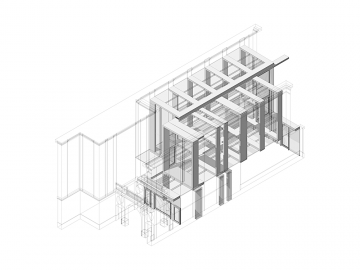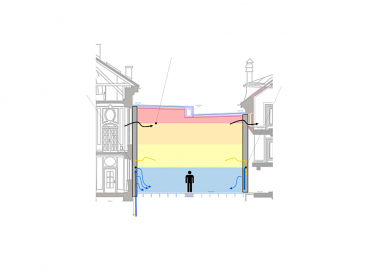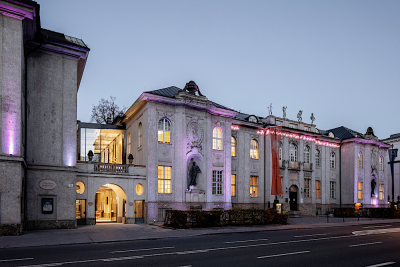New Mozarteum Foyers
The newly created connection of the Mozarteum boldly yet sensitively interweaves not only the two volumes of the existing ensemble, but also the historical heritage of Salzburg with the future of the city. (T. Mott)
A supposedly simple architecture that turns out to be complex and well thought out – in a very Mozartian spirit! (J. Honsig-Erlenburg, ISM)
The International Mozarteum Foundation in Salzburg is the world’s most renowned institution for the cultivation of the works of Wolfgang Amadeus Mozart. With a sophisticated intervention, Maria Flöckner and Hermann Schnöll have now helped the listed building ensemble on Schwarzstraße in Salzburg to a kind of architectural revival. The essence of the new object with which they occupy the gap between the two existing buildings can be described as a paradox: It is a building that does not see itself as such, but as a walkable structure whose transparency forms a bridge between the massive structures it connects. From a functional point of view, there are two foyers: a city foyer on the ground floor and a second foyer on the first floor, which is assigned to the Great Hall of the concert hall and can be opened generously to both sides of the city. (R. Höllbacher, architektur.aktuell)
Two aspects are decisive for the generosity of these two new foyers. First of all, all service rooms, such as artists‘ dressing rooms, depots, toilets, etc., could be accommodated either in newly created basement rooms or in the existing buildings, so that no installations interfere with the spaciousness of the halls. No less significant was the second promise of the competition design to integrate all technical installations, i. e. the ducts for supply and exhaust air, the ventilation outlets, the fogging system, the electrical installations and the lighting fixtures in the construction. Shading is provided naturally by the adjacent buildings.
But one should also look at the bigger picture. With the Landestheater, the Kammerspiele, the Marionettentheater, the solitaire of the Mozarteum University and the houses of the ISM, all located in and around the Mirabell Garden, a counterpart to the festival district on the left side of the Old Town is emerging. The new, artistically realised foyers should be an impulse for a cultural district that lives from the diversity of these institutions. (R. Höllbacher, architektur.aktuell)
The new structure consists of a two-storey construction made of oiled black steel strips, which are vertically suspended in the walls of the existing buildings and supported at points. These steel pilaster strips, together with staggered horizontal ribs that converge in a central ridge, form a static unit. Like a rib cage, a robust construction is created that spans from wall to wall without supports. The dimension, number and position of the ribbons are derived from the existing facades. The facades facing the street and the bastion garden as well as the roof are made of multi-layered white glass. The floor area of the upper floor and parts of the ground floor are covered with non-slip ornamental glass, parts of which are removed from the surface of the glass by means of a thermomechanical process. This creates more or less random patterns reminiscent of ice flowers that can form on windows in winter. These floral, sometimes crystalline structures diffuse the light that falls through them. If one looks from below at the glass floor above, the people standing there are only silhouetted, without any details being discernible. (R. Höllbacher, architektur.aktuell)

