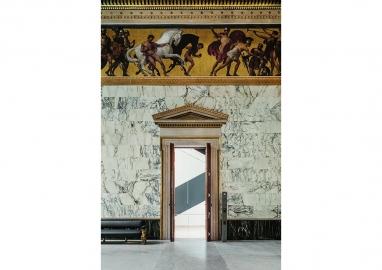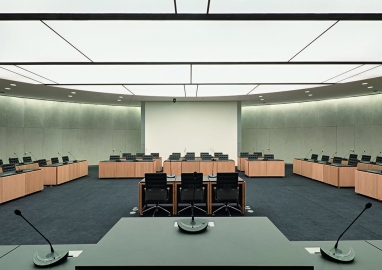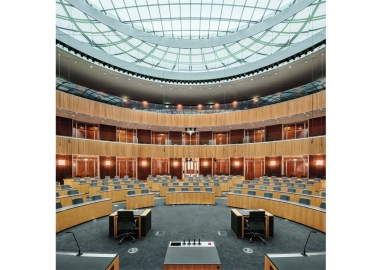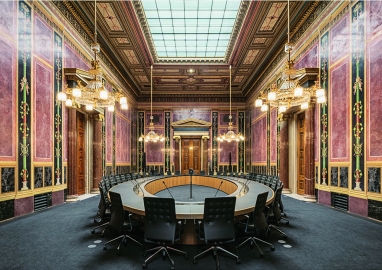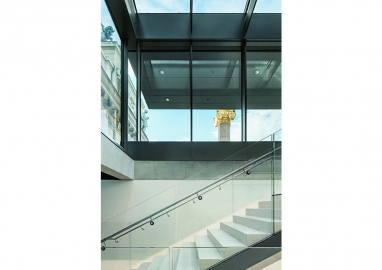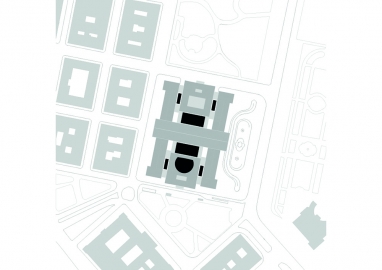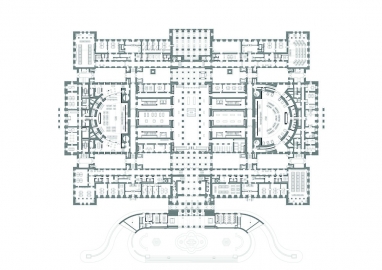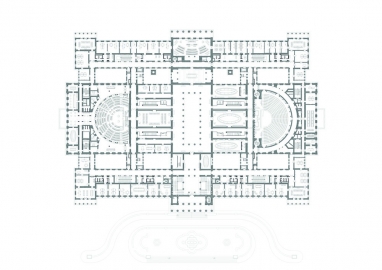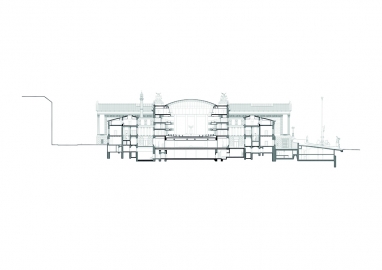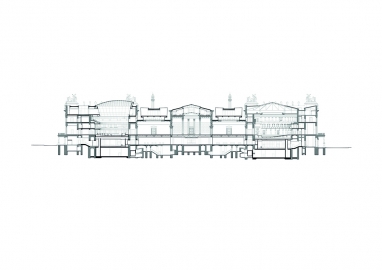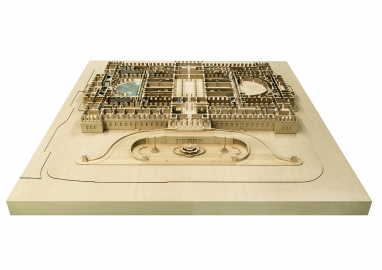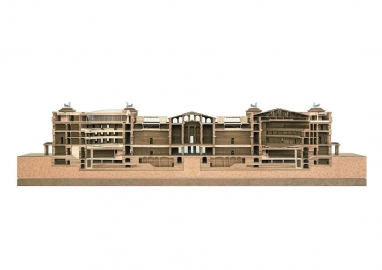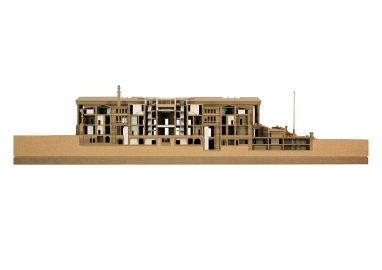General Renovation of the Austrian Parliament
Based on Theophil Hansen's neoclassical typology from the 1870s and considering Fellerer & Wörle's post war modernistic interventions from the 1950s, Jabornegg & Pálffy have contemporarily updated and expanded the building, which is located along the Ringstrasse in the city centre of Vienna.
Having won the international competition in 2014, Jabornegg & Pálffy were commissioned to renovate the building. The project was to include a larger area for public information, exhibition and discussion, as well as an extension of non-public workspaces and meeting rooms. Updates in accessibility, circulation, evacuation, security, fire protection and earthquake resistance were obligatory.
The main design idea is based on the logic of the architectural concept by Theophil Hansen and its contemporary continuation.
Dialogue orientated solutions with regard to the historic building fabric and heritage status were one of the main challenges that influenced the decisions on materiality, light, dimensions and spacing.
In the project, architectural interventions will essentially be carried out on 3 main floor levels. On the ground floor, the public visitor entrance is orientated to the Ringstrasse. In the center, a visitor center is placed with 4 new main staircases directly attached to it. 2 new exhibition rooms and 2 additional large assembly halls complete the program. Former functions such as storages and technical rooms were relocated from the ground floor to the basement.
On the Piano Nobile, extensive renovation work was carried out, the intermediate zones between historic corridors and offices were completely restructured. The National Council hall by Fellerer & Wörle has been significantly modified and expanded in its spatial contour. It now offers the representatives a view of the sky and a relation to the outside. Above the agora, the archaic columned hall by Hansen remains the spatial center of the building.
Under the roof, unused spaces were accessed and activated with the new main staircases. A democracy workshop viewing down to the National Council hall, multifunctional rooms, terraces and a restaurant arranged above the columned hall complete the new spatial offer.
The historic construction is basically built in brick, and supplemented with wooden ceilings and floors, as well as stone columns and slabs.
Most of the new structural alterations were carried out in in-situ or pre-fabricated concrete to meet current requirements of fire protection, live loads and earthquake resistance. Additions were made in steel to add only a small amount of load to the existing structure.
The original canon of materials was not expanded, but updated; it primarily consists of stone, wood, metal and textiles.
Sustainability played a multifaceted role in this project. The building was not only officially certified in two different ways ("Gold" according to ÖGNB and klima:aktiv); but also during planning, care was taken to ensure that interventions would not hurt the existing structure, neither in the building phase nor in the future. Historic shafts were reactivated and new cables and pipes were not mortised in the walls but laid in a hollow floor system. In this way, future remodelling projects were also taken into account, and the building system was kept open for future developments.

