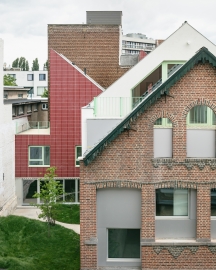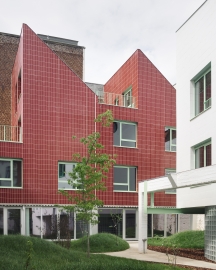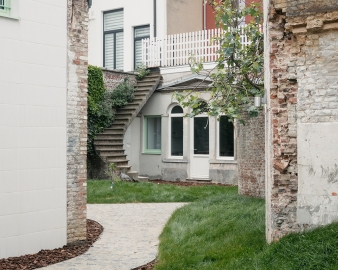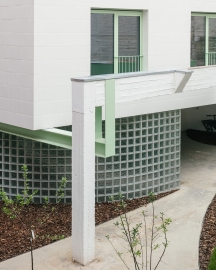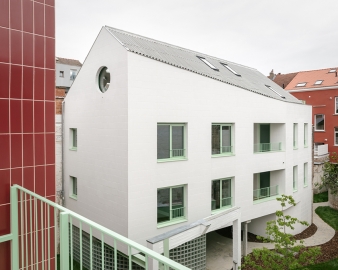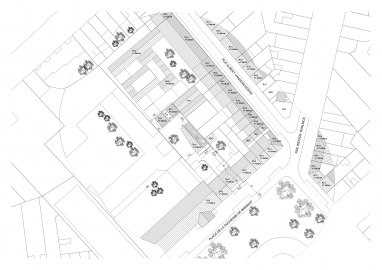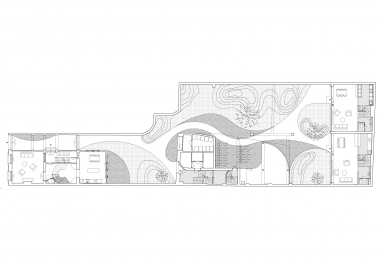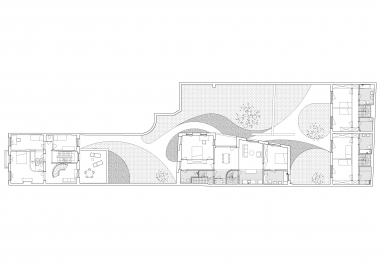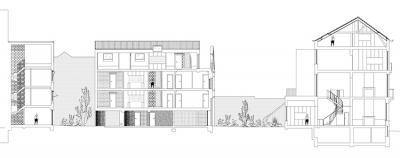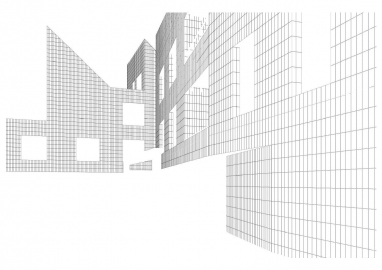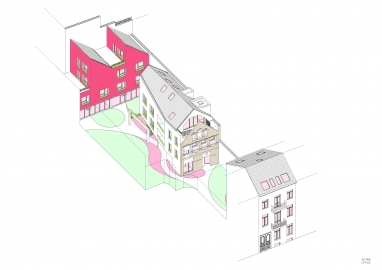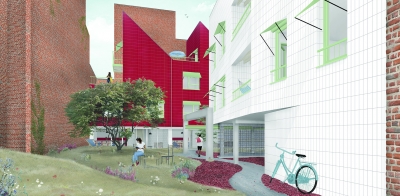DUCHESSE. Reconversion of industrial buildings in residential units
DUCHESSE is a transformative project turning an industrial site into a dynamic housing complex. Key achievements include meticulous heritage preservation, fostering a strong sense of community, and embracing sustainable design principles, exemplifying a harmonious blend of the past and future.
DUCHESSE is located on Place de la Duchesse square in Brussels, seamlessly connecting with its surroundings through the use of in-situ porphire pavements. The communal garden serves as the heart of the project, hosting essential communal functions like bicycle parking, a common atelier and storage, while providing a private oasis for residents.
The buildings feature vertical rectangular tiles, white for the central structure and red for the rear houses, paying homage to the existing brickwork in a contemporary style. The project cleverly integrates the old structure to stabilize itself, reuses doors and maintain a raw, industrial aesthetic throughout in respect of the past history of the site.
In essence, DUCHESSE achieves a remarkable balance between preserving industrial heritage and creating contemporary living spaces within a dynamic urban context.
Initially, the site was densely occupied by two industrial halls, which posed a dilemma. Instead of opting for demolition, the project embarked on a site cleanup while safeguarding integral elements like the industrial facade, structural remnants, and an enduring townhouse.
The project's approach adopted a subtractive philosophy, eschewing conventional additions in favor of excavation. This process uncovered the site's inherent uniqueness and gave rise to a communal garden—a vital nucleus. Deliberate thought was devoted to ensuring a seamless transition from a bustling square to a private enclave, facilitated by the adept repurposing of existing tiles, facilitating fluid spatial connections.
Budgetary constraints loomed large, compelling the project to adopt resourceful measures. Salvaging existing elements, prioritizing raw materials, and collaborating with specialized craftsmen became the cornerstone. The overarching objective was to render the project financially accessible while accommodating a diverse range of residents through varied living options.
DUCHESSE's design ethos draws from city textures, aiming to capture urban essence on a smaller scale. Material choices harmonize old and new. Red tiles blend with historic bricks, while white tiles complement painted walls, crafting urban narratives.
As a microcity, DUCHESSE fosters urban discovery. The common garden surprises with elements like a green beam and glass bricks, enhancing communal spaces. Inside, raw materials like concrete and wood add aesthetics and cost-efficiency, meticulously integrated with concrete blocks.
Sustainability guides choices, repurposing doors to reduce waste, aligning plinths and concealed components with concrete block logic. Raw materials ease maintenance and age gracefully, ensuring quality and comfort. Accessible shafts streamline long-term upkeep.
DUCHESSE showcases purposeful material selection, uniting function and aesthetics for a seamless, sustainable architectural experience.

