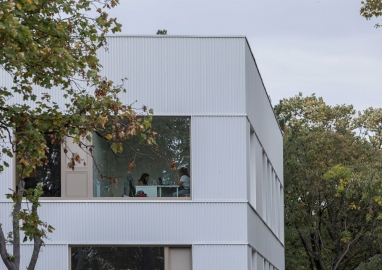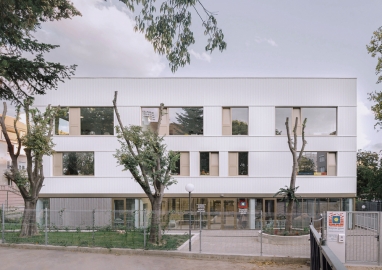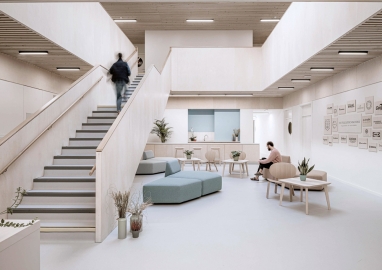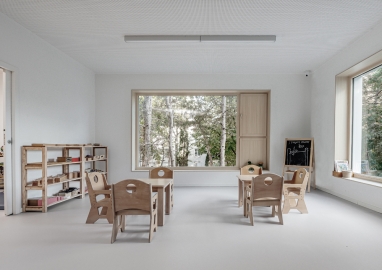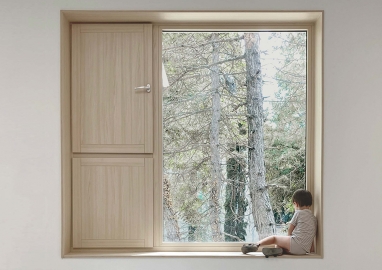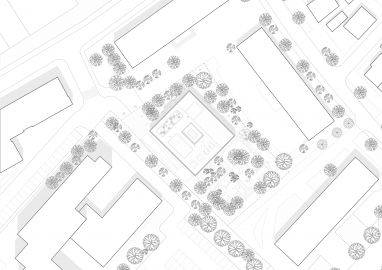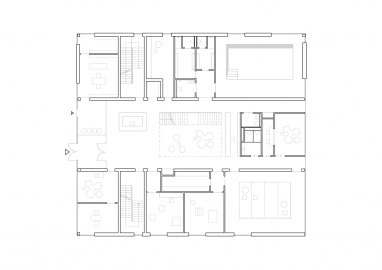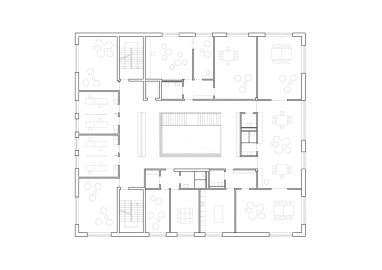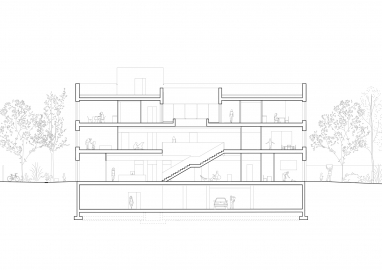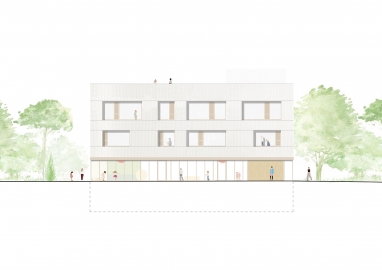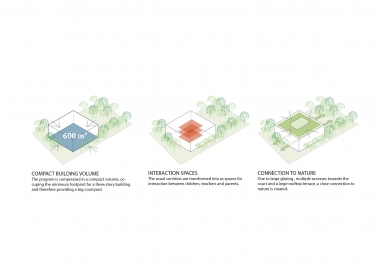Karin dom
Karin Dom emerged from an open competition in late 2019. Its aim: providing a dedicated home for the non-profit organisation, Karin Dom, delivering expert services to children with special needs and their families. Supported by Velux Foundation funding, Municipality of Varna's land, and community donations, the building opened in September 2022.
With its three floors, the building fits harmonically between the trees, and the surrounding buildings, having a rather gentle presence. Positioned on the northwest side of the plot, it creates an intimate front square and a large green courtyard towards the southeast with plenty of sun for the children’s outdoor activities.
Functionally, the first two floors serve children's needs, and the top floor houses administration. The facility includes underground parking for 17 cars. The functional distribution balances between well-defined spaces and adaptable rooms to accommodate evolving requirements.
The selection of materials in the construction, such as thermal bricks for exterior walls, sustainable wooden cladding, and corrugated metal, has been carefully considered to prioritise thermal efficiency, aesthetic appeal, and long-term ease of maintenance.
Karin Dom was once situated in a lush, expansive seaside garden in Varna. However, the central location of the new site posed size constraints, and budget limitations further challenged us. In response, we embraced three essential design principles:
First, we crafted a compact building, preserving ample greenery and creating an inviting garden on the constrained site. This revitalised the area around student dormitories, with a courtyard defined by an organic path designed as a "continuous walk," fostering a training and learning environment.
Second, we regarded nature as a vital pedagogical element, nurturing a profound connection both outdoors and within. Open ground floors and generous upper-level windows establish a constant visual link with the outside, immersing occupants in the natural world.
Third, we emphasised spaces for interaction. An expansive atrium connected floors, welcoming abundant natural light, and a central staircase became a communal meeting point. Cozy niches thoughtfully integrated into the walls were strategically placed on each floor, promoting interaction and communication among children, teachers, and parents.
The construction system of choice features a robust reinforced concrete frame. To enhance thermal efficiency and streamline the process, thermal bricks are used for the exterior walls, eliminating the need for additional insulation.
The rare-ventilated facade employs wooden cladding on the ground floor, offering sustainability and a welcoming aesthetic at eye level. The corrugated metal on the upper floors balances economic viability and long-term, easy maintenance. Large hybrid windows, with timber-aluminium frame, incorporate four-season glass for both natural light and energy efficiency.
Inside, a warm and inviting atmosphere prevails, characterised by softly coloured walls, and timber ceilings or cladding in the atrium spaces. Linoleum flooring, prized for its natural properties and ease of maintenance, further enhances the interior environment.
Inside, a warm and inviting atmosphere prevails, characterised by softly coloured walls, and timber ceilings or cladding in the atrium spaces. Linoleum flooring, prized for its natural properties and ease of maintenance, further enhances the interior environment.

