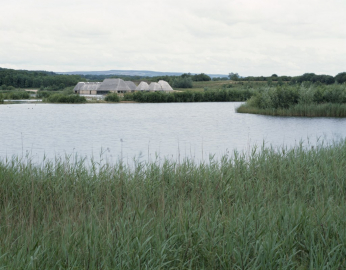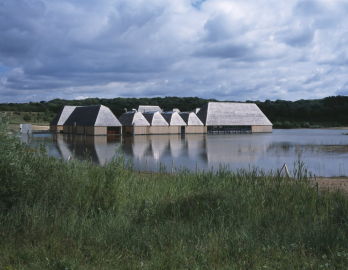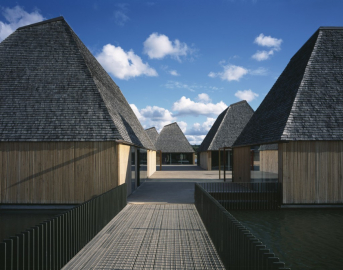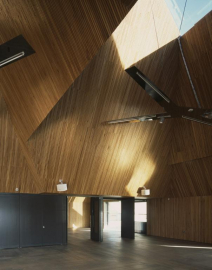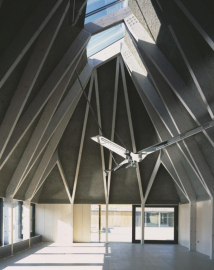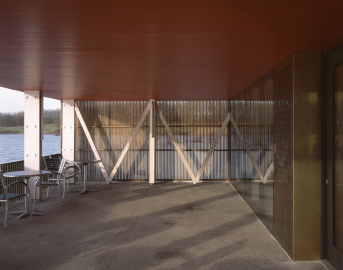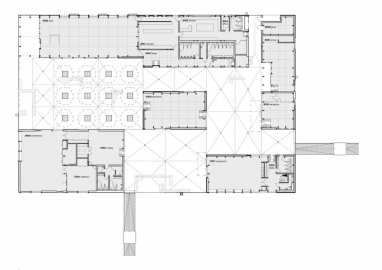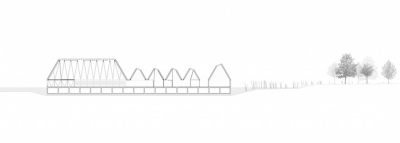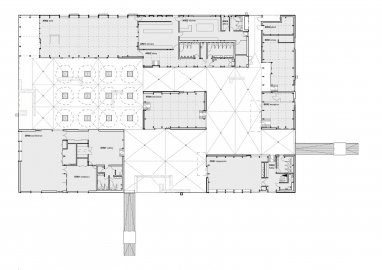Brockholes Nature Reserve & Visitor Centre
The master-planning, landscaping and visitor buildings to form a wetland nature reserve on an abandoned gravel quarry in Preston. On the edge of the city and fringed by the River Ribble, the site the accessible site is prone to severe flooding. The client vision is to broaden access, particularly to inspire novices to engage and care for the environment. The design and management outreach programmes with marginalised local communities. Substantial re-profiling of the lakes was undertaken to create habitat conditions; this allowed for the pontoon wet-dock. A cluster of buildings sit on the floating pontoon, giving unlimited flood protection and an intimate experience of the wetland habitats (the reeds will take 5 years to grow). The tall barns and charged spaces between form a matrix of connected rooms with an infrastructural adaptability and an urban vitality. 1440m2 of buildings sit on a 2400m2, 2m deep concrete pontoon, within a 67ha site.
The project achieved BREAAM Outstanding and A-rated EPC. Achieved using a highly performing fabric - insulation and air-tightness - and entirely natural ventilation, combining automated and intuitive user controls. The structure uses pre-fabricated larch timber frames with SIP panels acting as a stressed skin. With the diagonal arrangement this allows the lightening of the frame exploited to create a spatial net with a strong vertical rhythm. Subtle adjustments of the frame geometry gives a gentle vitality.
Deep-coloured acoustic sprayed insulation gives the calm quiet of a hay-barn. Rough-sawn oak and frameless glazing are used flush to create a haptic marquetry and watery reflections. The tall roofs of rough split oak shakes change colour with the daily weather. The building fabric, shape and construction are intensively co-ordinated to achieve the high level of performance but the work also interrogates wider issues of sustainability adaptability, longevity, craft, finesse, pleasure and delight.

