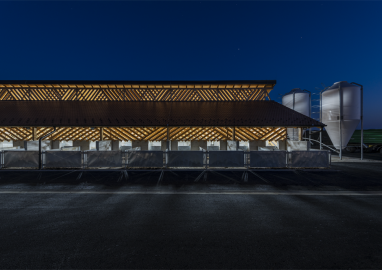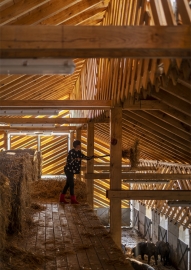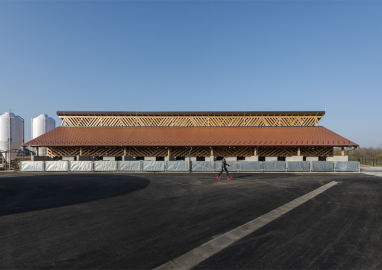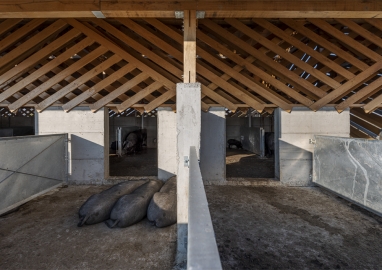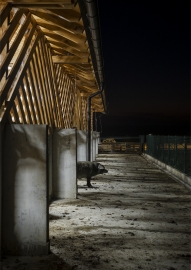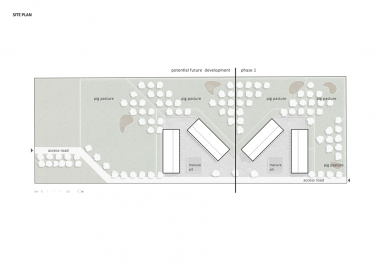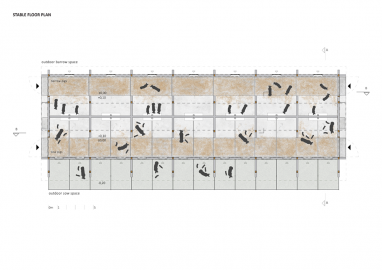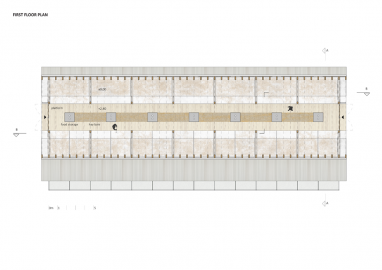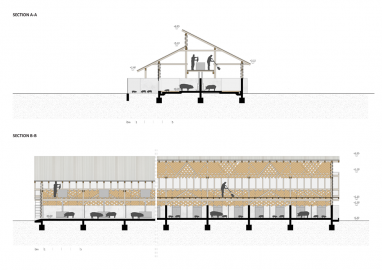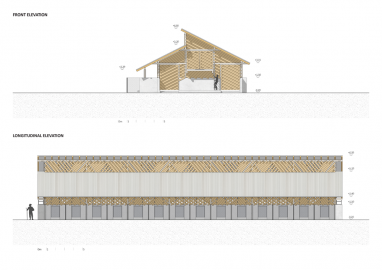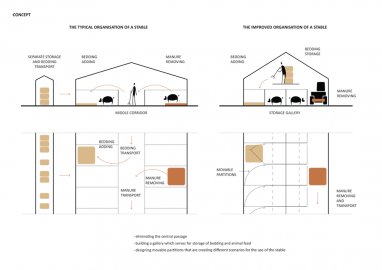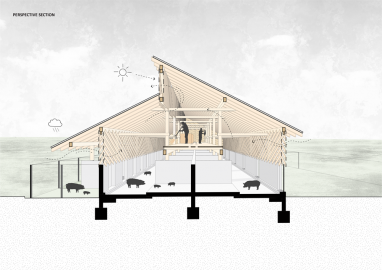Black Slavonian eco pig farm
Black Slavonian pig is an autochthonous Croatian breed. During the 20th century, the number of individuals declined and it was declared endangered. Fortunately, interest in this breed has returned. This farm was designed to accommodate the needs of traditional farming thus aiming to achieve innovative solutions using traditional, local materials.
The architectural project required a farm design according to the highest standards of organic farming. Urban design concept proposes two identical complexes positioned at a right angle in a rotated coordinate system forming farmyards.
An important factor for the choice of materials was the resilience of the elements that are in direct contact with animals who are fond of digging and biting everything they come across. With this in mind, concrete was selected for the base with wooden structure above it, and finally, the traditional used flat tile as a roof cover. Materials are simple, rough, and directly subordinate to the function and context.
Apart from the bare function, the appearance of buildings is conditioned by the context of the rural Slavonian region, which is visible in the geometry of the roof, the cover of the panes and in the material and method of treating the facade.
Conceptual design decisions were led by optimization of function. Usually, this type of building is built as a low-rise with livestock spaces and a passage in the middle. Straw storage for animal bedding should be right next to stable space. The central passage then serves for feeding the livestock, spreading the bedding, and removing manure after the cleaning.
By adding a gallery, the space was rationalized, breeding process optimized and transportation of litter eliminated as it is planned to store it in the same building. In addition, introduced movable partitions have simplified maintenance of the building, and enabled flexible scenarios adapted to the life within the stable.
The summing up all mentioned parameters and considering the proportions of a man, animal and machine, resulted in the section with maximum height in the middle with a double-pitched roof and a central ridge. The roof panes have been broken and dislocated in the ridge, allowing for additional lighting and ventilation of the storage on the gallery. The extension of the roof pane formed an eave overhanging the outdoor area for the sow with piglets.
The chosen materials for the building had to be resilient and very easy to maintain because of the direct contact with porcine animals. With this in mind raw waterproof concrete was selected for the base with wooden structure above and galvanized steel partitions. Facade is wooden with traditional and commonly used flat tile as a roof cover.
Materials are often used in vernacular architecture of Slavonia region.
Wood that is used is Slavonian oak, autochthonous wood from Slavonia region. For this project investor bought local wood and it was dried for a year before it could be used as a building material.
The transparency of the facade does not come from the material, but from its geometry. The sequence of wooden laths of Slavonian oak with interchangeable full and empty fields in two diagonal directions and two plans create a distinctive structure. This structure primarily serves as ventilation and protection from the sun, but also as a reinterpretation of the geometry of wooden facades found on numerous vernacular outbuildings in Slavonia.
Such reinterpretation connects an outbuilding designed by contemporary standards with its environment and built heritage.

