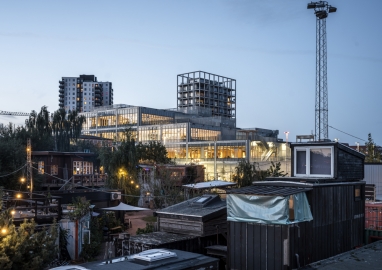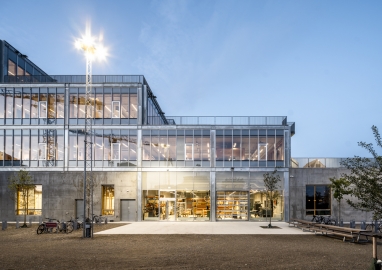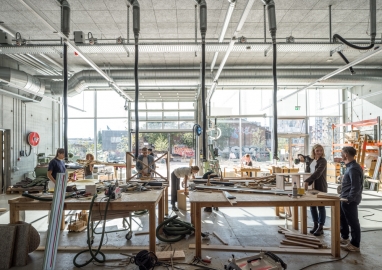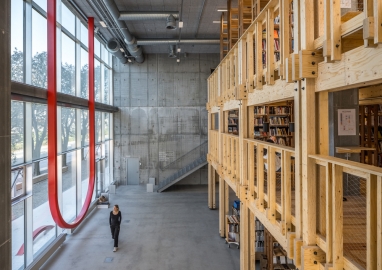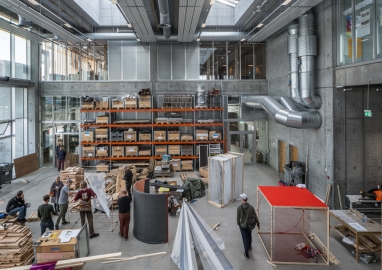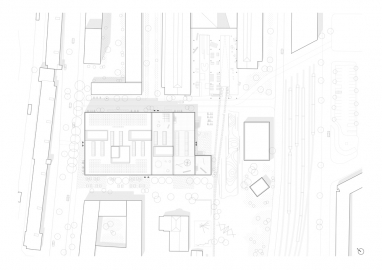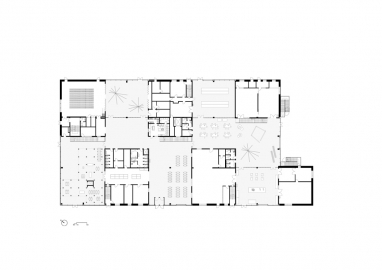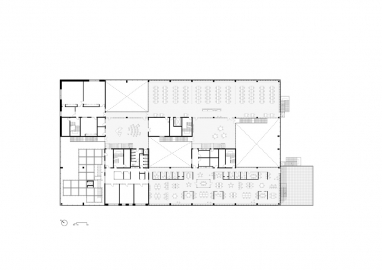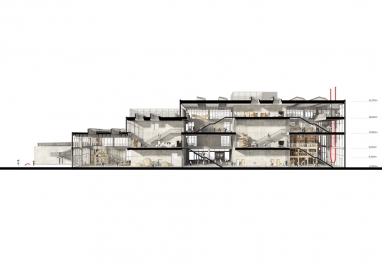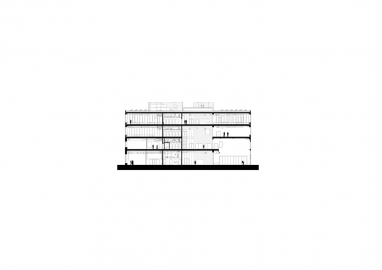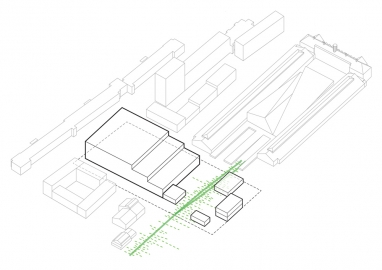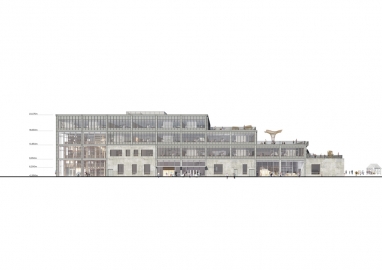NEW AARCH
NEW AARCH is an incubator for architectural experiments and workshop-based learning. The architecture is raw, almost resembling an industrial building, while its nuanced detailing carefully communicates how it was built, how to refine a design through choice of materials and how architecture can step into the background as a framework for activity.
NEW AARCH brings together ten former locations into one building. The vision was a living laboratory, a factory for architecture. This has inspired the workshop-like design, that presents itself like an anti-icon – an empty canvas made for ideas, creativity and learning. The building itself communicates to the students how is was built, what parts it contains - it is a detailed 1:1 model for discussions about use of space, organization, dimensions, engineering and aesthetics. Throughout the building, a coherent material palette provides identity regardless of the space's function. The structures are exposed, as are ducts, electrical, ventilation and other pipework - it took a very close collaboration between the designers, contractor and craftsmen to reach that level of detail when everything normally hidden behind walls is visible and serves an aesthetic purpose.
NEW AARCH is located at a former railyard with traces of industrial history forming an un-polished identity. Characterized by its exposed industrial details and MEPs, the building design adapts to this raw environment - the intentional simplicity of the design is a detailed response to the school’s need for robust spaces.
The completed building allows faculty to experiment with new ways of architecture education, while at the same time providing a strong spatial identity that matches the ambition of being one of the best architecture schools in Europe. The new building displays curricular activities to the public, just as the internal spatial organization and interior transparency makes studio experiments visible to all the students - this is architecture encouraging community and synergy.
Designed through co-creation in an innovative partnering model, NEW AARCH shows an alternative to cross-disciplinary collaboration. The design is based on extensive stakeholder involvement, eliminating traditional hierarchies in the project organization to promote a transparent development process and strong ownership at all levels of the partnership.
The building prioritizes design-integrated solutions and spatial flexibility. A narrow material palette reduces construction resources, including local production and transportation chains where possible. Settling on concrete as the optimal solution when responding to the need for large-scale and resilient spaces, the team behind the project worked closely with the manufacturer to minimize material in the construction as well as to maximize use of recycled material. Furthermore, the manufacturer was obliged to work with sustainable production nearing zero-waste.
Other initiatives are the upcycled wood floors made from leftovers from industrial window production and the large library structure spanning several floors. The library is partly made from an upcycled shelve system from a near-by historic building. The landscape surrounding the building is part of a research project aiming to upcycle leftover construction materials from building to landscape, testing climate adaption solutions and moving biotopes from one location to another. The school will reduce their energy consumption with up to 50 % compared to the sum of their 10 former locations.

