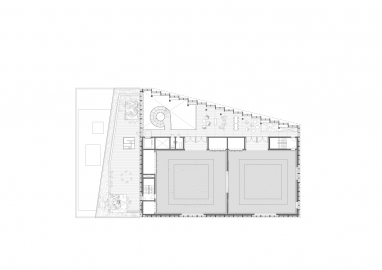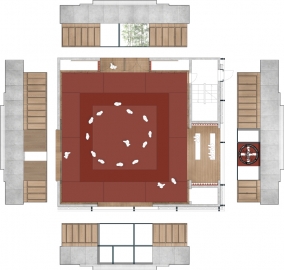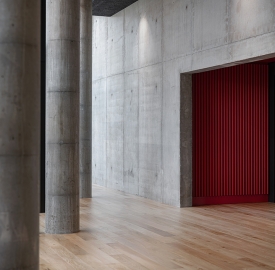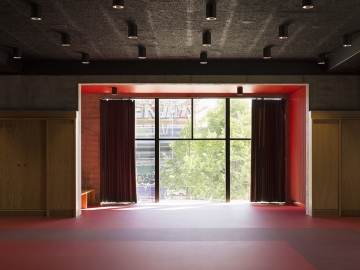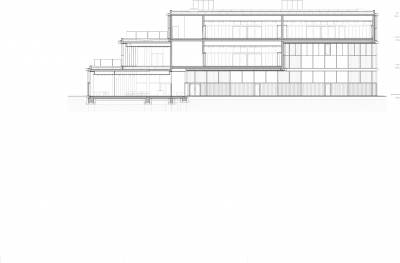House of Martial Arts
The building is the result of 15 years of engagement from 10 martial art clubs, struggling to change a backyard location to a house celebrating the virtues of Martial Arts. The building introduces order to one of Copenhagen’s most chaotic, complex urban spaces. The House embodies the club’s ambition to inspire restless youth to dedication and discipline
Budō is the Japanese word for Martial Arts. The hall where this art is practiced is a Dojo, where one trains to find the “way”. The specific vocabulary of martial arts describes space, movement, and mind. The short sonorous words bring to mind the poetic clarity seen in the aesthetics of Asian cultures. The ideals of dedication and concentration are imported into a context which is characterized by transient, lively diversity and social instability. The architectural intent is to create a heavy yet elegant, stable yet dynamic house, where the construction of in situ cast concrete clearly defines the relationship between culture and the individual. Something that is bigger than oneself. An additional aesthetic layer introduces a world of soft, warm and tactile. Our aim is to create a balance between great heaviness and tactile softness as a picture of a culture meeting a person.
The building had to clarify a complex, vivid and dynamic urban context: A restless urban space in every way, where the building enters into a dialogue with the elevated railway station, transformer station building and Koppel’s brutalist building. Our project contributes to this context, by creating urban order outwards along the street and a green garden behind. Both spaces are designed to make people meet.
The 6 dojos, 3 large and 3 smaller are cast in concrete with the large dojos stacked upon the smaller ones. This act of will creates a cantilevered construction, sheltering the entrance to the House of Martial Arts: A gesture to the individual as well as to the urban spatial composition. The cantilever shelters the visitor going into the house as well as offering the flâneur a place in the sun, where you can wait for the bus, watching the city life.
The building plays with themes from Japanese classical architecture. The façades evokes the memory of the traditional Japanese paper wall, with its orthogonal subdivision – partly sheltering the interior – partly offering a visual connection to the amazing sight of a sensei with his 30 young students in concentrated action.
Our architectural approach was formulated 100 years ago by the English architect William Lethaby: …”The architecture is the idea behind the form. Form and materials are only the means to an end order to express an idea”…
The design idea behind The House of Martial Arts is to embody the cultural phenomena of Martial Arts. Calmness and Strength are manifested in the in situ cast dojo cubes, stacked with the larger on top of the smaller. The unwavering plasticity of the concrete speaks to you in an almost human way: “Trust me – trust the house. Lean into the culture of martial arts”. This is the base of the “Partitur”. The lighter voice of the melody in this architectural composition is created by a layer of haptic and warm colored materials: The warmth of the oak floors meeting your bare feet, the joints of cork, the cinnabar acoustic panels dividing the concentrated Dojos from the large and complex social space, the burgundy colored linen curtains as well as the lower finely detailed oak panels.
In this way we try to create a controlled and subtle balance of architectural space and its materialization connected with the spirit of martial arts.

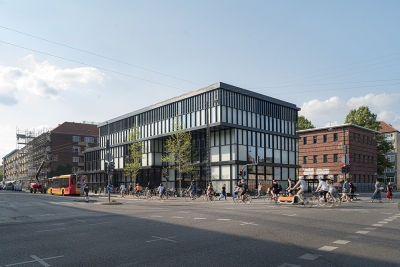
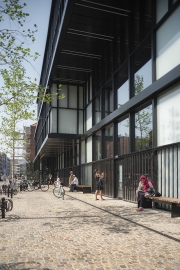
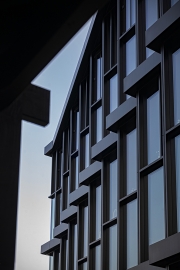
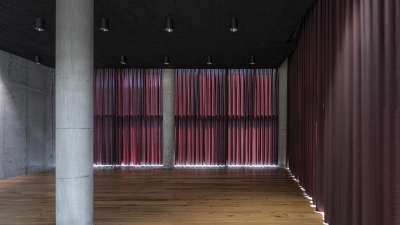
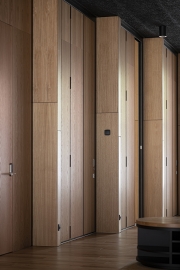
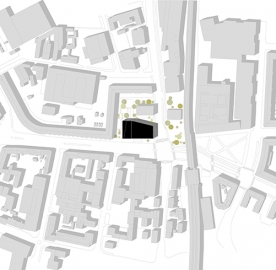 © entasis
© entasis
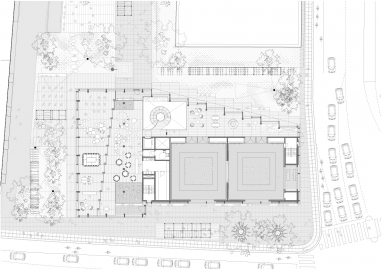 © entasis
© entasis
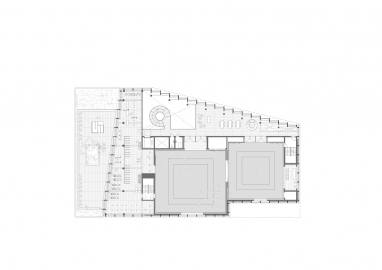 © entasis
© entasis
