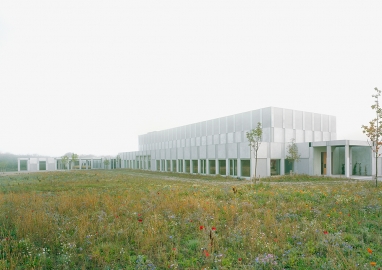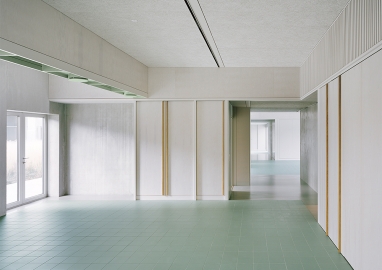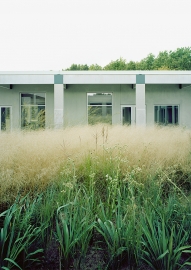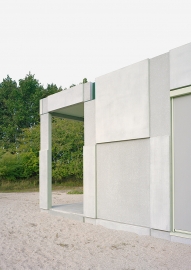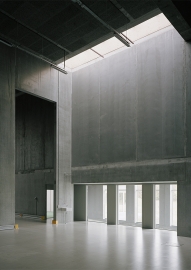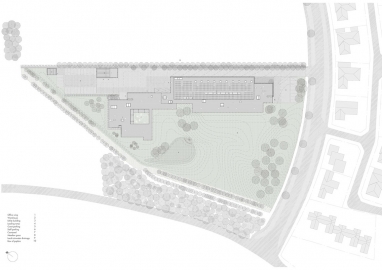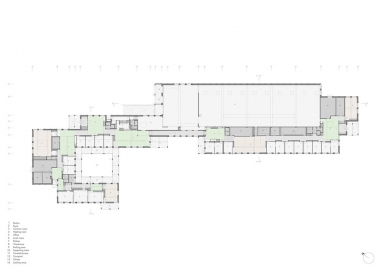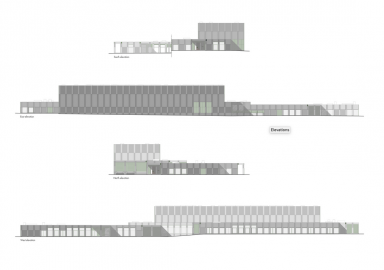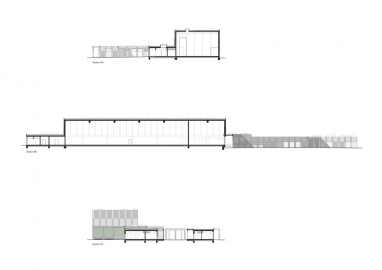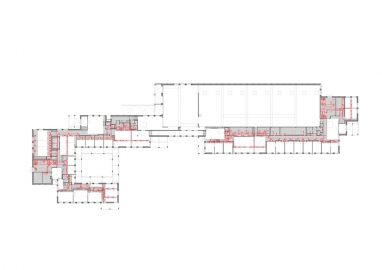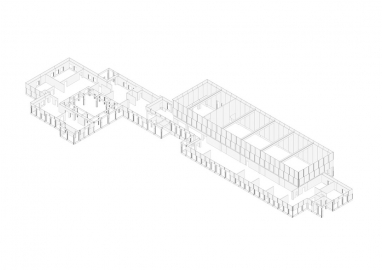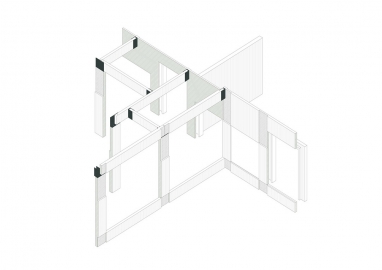CODAN – Office and warehouse
Widely different branches of the pharmaceutical company CODAN are brought together, creating an egalitarian and socially rich community through a maze-like spatial composition. The project celebrates a typically overlooked typology, the warehouse and office, while also exploring a purely cost-efficient, standardized building system.
The site is situated in Køge between the scenic outline of the highway, the rapidly developing transportation hub, and the circular infrastructure of the hospital. The complex accommodates CODAN's Danish headquarter, including office facilities for the company's ownership group, the associated secretariat, and the Danish distribution department. Additionally, the building houses a warehouse for medical devices intended for distribution to Danish hospitals.
The building is structured as a series of office wings that articulate the internal structure of the company. They envelop the tall warehouse building and nestle into the terrain with slight shifts in level that follow the curvature of the landscape. Through the use of materials, colors, and detailing, exterior and interior spaces are intertwined, and the connection between built space and landscape is strengthened.
The concrete slabs alternate between a smooth standardized, surface and a rough, exposed calcite aggregate, changing the appearance of the complex with changes in weather and light conditions. The edges of reliefs, windowsills etc. are stained pale green weaving together the complex with the meadow from which it rises.
All communal spaces and office spaces are oriented towards the meadow on the southern side of the building, which becomes a unifying landscape space, concluding in a courtyard. On the northern side of the facility, the tall silent facades of the warehouse frame a compact space where logistics, waste management, and parking are handled. The internal flow of the building is organized as a journey with generous communal spaces and passageways that create interactions between bright, high-ceilinged rooms and more intimate, secluded passages and niches. In this way, meeting rooms, offices, warehouse, and packing areas are connected to the central communal dining area where employees from all sections of the building come together. An environment is created that allows for both deep concentration and confidentiality and for a rich and social community.
The building complex is constructed using cost efficient prefabricated concrete elements, which, due to their thermal mass, mitigate temperature fluctuations, thus meeting high requirements for temperature stability for the storage of pharmaceuticals. The concrete element industry is deeply embedded in the Danish construction sector, although buildings are often clad with additional materials. The intention was to actively challenge the production process "from within." On one hand, this involved engaging in dialogue with the industry to improve manufacturing processes and reduce emissions. On the other hand, it entailed exploring spatial and architectural potentials in order to reduce resource consumption by using elements without added material layers. The molded facade panels are designed with a relief that shifts the facade plane and creates a rhythm that connects the open offices and the large, enclosed warehouse. In the interior non-loadbearing walls, plywood and pine creates a domestic character. The flat roofs area covered with a large solar cell system which produces renewable energy to cover a large part of the total power consumption.

