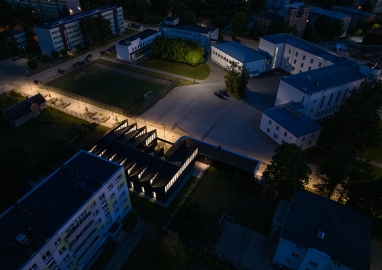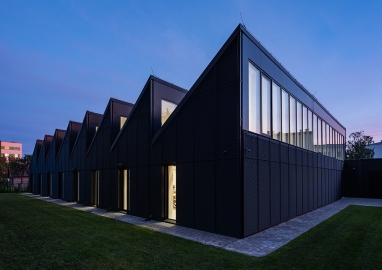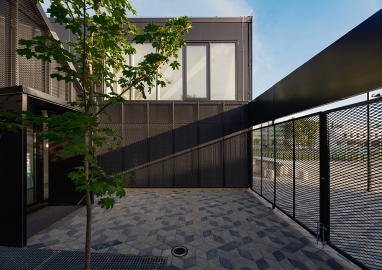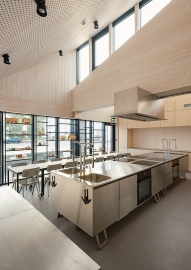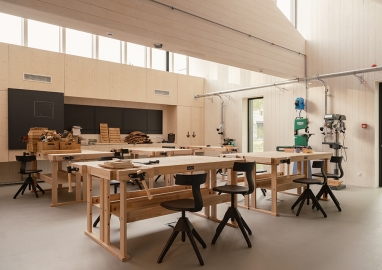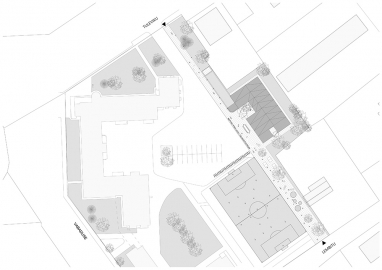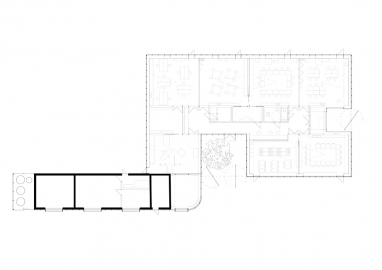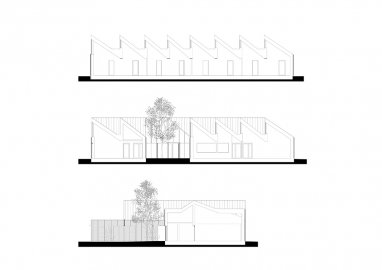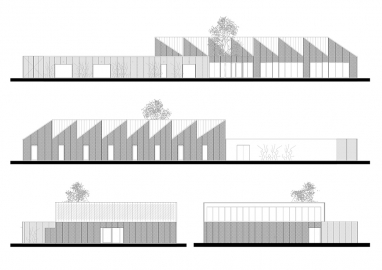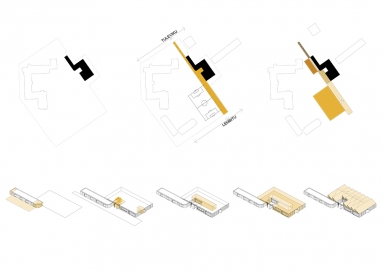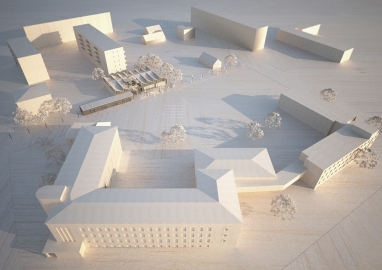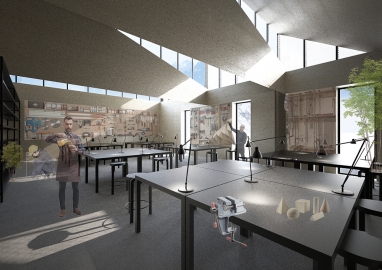Woodwork and Technology Centre in Rakvere
The Rakvere Centre for Work and Technology, aka the joint study building of the middle schools in Rakvere, is designed to accommodate wood and metal workshops.
Up until the beginning of the 20th century, it was a shared belief that manual activities play an essential role in the development of intellect and personality. Since then, awareness of the importance of training manual abilities has slowly declined to the point where in modern society, the hammer and the chisel have been replaced by the attractive virtual world of smartphones. Previous generations learned to use tools from their fathers and grandfathers; sadly, the parents of today are themselves in need of basic coaching in woodwork before they can pass the skill on to their children. The chance to use real tools to solve real problems creates a unique atmosphere, characterised by trust and responsibility. The latter builds competence and generates long-lasting memories during manual activity.
As heritage, the building of the Rakvere Joint Middle School sharing the same plot is among the most pristine examples of functionalist architecture in Estonia. Due to its historical importance, designing the auxiliary building next to the schoolhouse prescribed an approach for a delicate yet sufficiently distinguished solution to ensure the integrity of design of the schoolhouse would remain intact.
The new workshop building is situated as close to the back of the plot as possible, considering the minimal requirements for alleys in relation to adjacent properties and buildings. This creates ‘air’ in the courtyard and the sunlit entrance side, where the design sets a recreational linear square that connects the entrances to the plot with the building.
The entrance courtyard is a more intimate interim area between the square and the building. A turnstile secures the courtyard, making it adaptable for use as a temporary storage unit. Over time, a wide-crown deciduous tree will state its growing presence in the centre of the courtyard.
The functional rooms of the building have been set on either side of the lobby area. The woodshop and metalshop classrooms have been positioned adjacently in a row to the back side of the building, enabling flexible adjustment by either joining or separating them with moving walls. Homemaking / kitchen classrooms and a universal classroom are found toward the courtyard, which, upon need, open to the recreational area in front of the building.
The particular shape of the roofscape of the building takes after the NW-oriented rooftop windows, which ensure a necessary amount of daylight reaches the classrooms. The windows also serve to decrease the area of openings in the walls. The wall areas are better used for shelving, utilities, work devices and utensils, etc. The roof creates a techno-attic in the centre of the building, fitting air ducts along with other technical utilities.
The edifice is built with cross-laminated timber (CLT) and covered with steel mesh on the outside, the architecture of the building thus reflecting the main materials processed in the workshop. The existing storage space is covered with hot-dip galvanised steel mesh, which in time will be adorned with wild vines. Interior design is deliberately raw – the constructive timber has been left without finishing coating layers and is presented as honestly and generously as possible. Constructive timber is joined by perforated wood panel ceilings and integrated wall cabinets, worktops. The pitched ceilings incorporate a thin perforated CLT panel with acoustical wool panels, ensuring better acoustics in the classrooms. The floors of the building are cast in micro-concrete.
The southside roof area of the building is covered with thin power-generating solar panels integrated in the sheet metal roofing panels.

