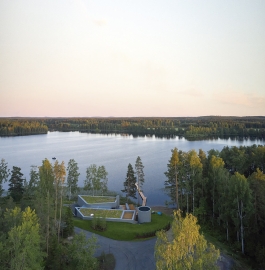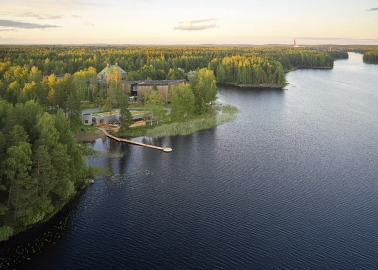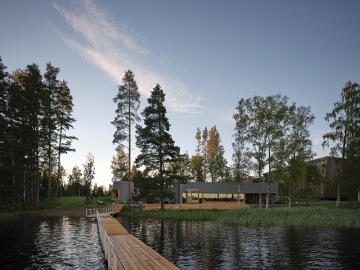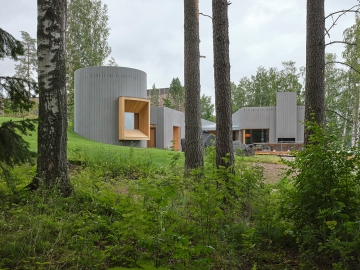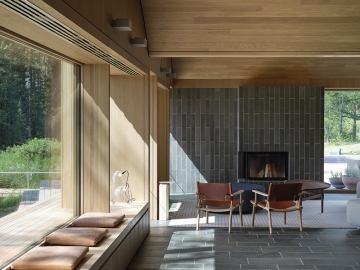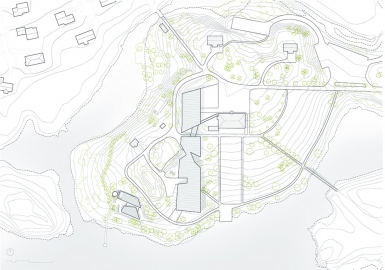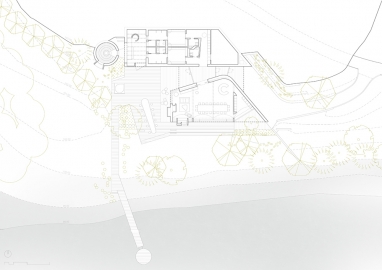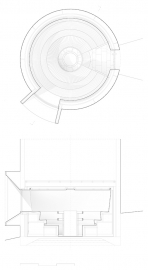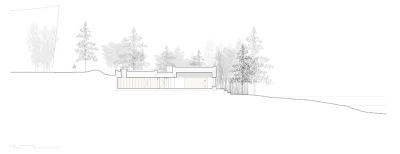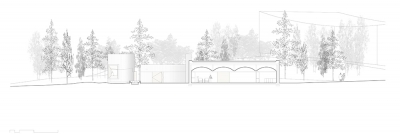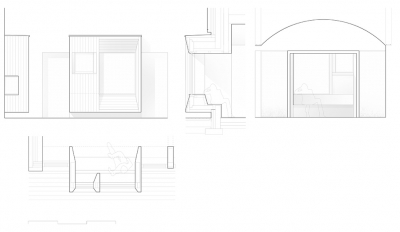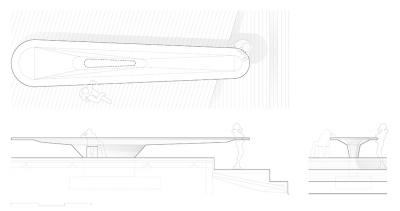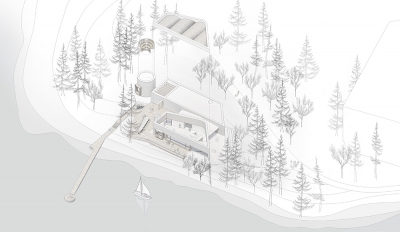Serlachius Art Sauna
The new art-sauna space is understood as a continuation of the emotional journey of the whole Gösta Serlachius museum.
Museum visitors experience is more than the act of observing art inside an ad-hoc space. Instead, they get embraced by a chain of moments in which landscape, art, and architecture blend.
The sauna, as a fundamental part of Finnish life and tradition, was the first element of Finnish culture to be added to the Intangible Cultural Heritage List in 2020. The Taide Sauna (Art Sauna) project integrates this culture into an experience of art, architecture and nature, being a further link in the sequence of scenarios offered to its visitors by the Serlachius Art Foundation in the landscape setting of its Museum in Mänttä.
One of the main implementation strategies is to relate the new Art-Sauna space to the topography and landscape. A discreet, almost hidden and intimate presence towards the park was sought, as opposed to a more openness to the privileged views towards the lake.
Volumetrically, the project identifies three functional zones: the living area, the changing room area and the sauna. Traditionally, saunas were spaces that belonged to the domestic sphere and were formally separated from the main construction of the house. It was a project decision to take up this idea and geometrically singularize the sauna, and accessing it through a singular space, an exterior vestibule, a courtyard in the manner of the atrium of the Domus of the Roman temple. The interior of the circular sauna room offers an intimate atmosphere of community, with delicate details based on wood carved profiles that define the seating and frame the view.
The sauna experience is linked to water and temperature contrasts, with the ritual of getting close to the lake being part of the ritual. The area with adequate depth for swimming was located far from the shore, so a floating dock-viewpoint and a long walkway were designed to access it.
The interior of the living area is organized under a system of 4 wooden vaults and a large 8m long window that horizontally frames the landscape and introduces it into the interior atmosphere in a surprising way.
Materially, the use of wood as a construction tradition is used in roofs, carpentry and interior finishes, offering a soft and warm touch in proximity to the visitor. On the other hand, the constructive elements in contact with the land and the exterior, i.e. facades and floors, enhancing the local industry, follow the logic of a solid and durable material, natural stone and prefabricated and textured artificial stone. The latter explores a modular formwork with a series of grooves that disguise the joints between prefabricated elements, which together with the grain, texture, color and finish give a unique and continuous appearance, which has earned it the national prize for concrete architecture in Finland 2022.

