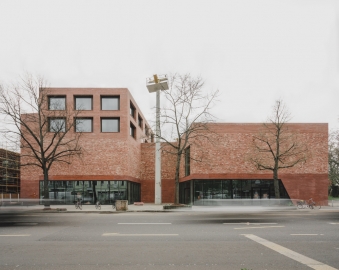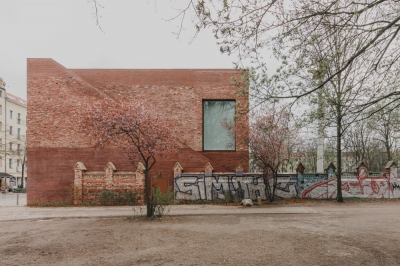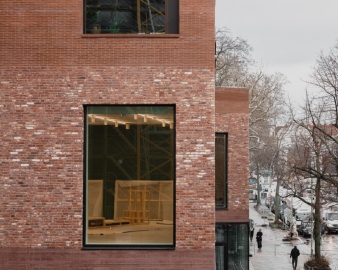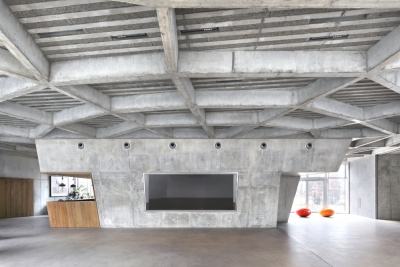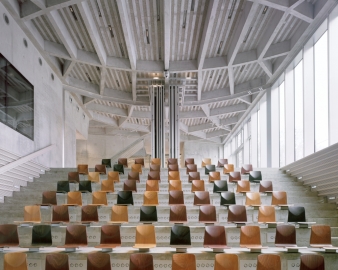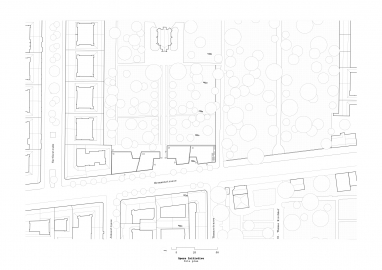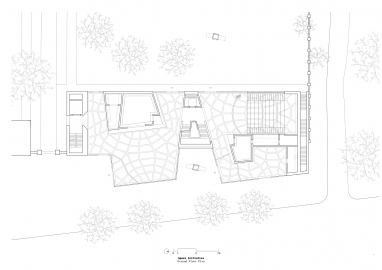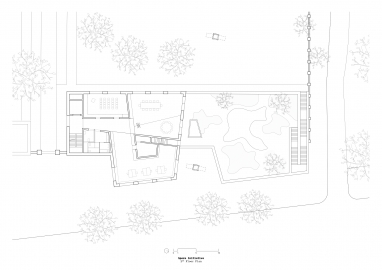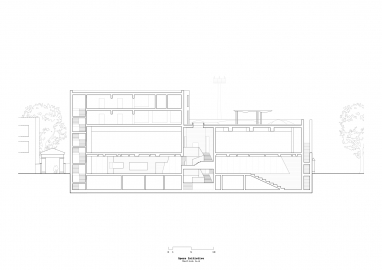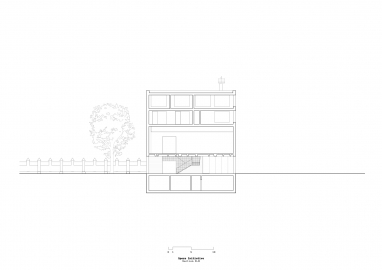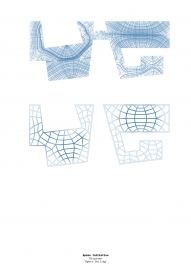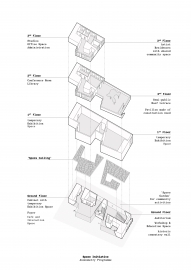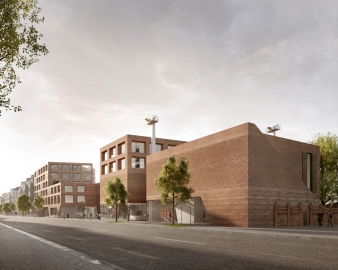Spore Initiative
The Spore House in Berlin is a cultural platform for exchange, dialogue, and mutual learning. The Initiatives’ work focuses on forging dialogue and fostering common ground between communities, organizations and people who may be geographically or culturally distant from each other, but who are connected through practices of care for the Earth.
Built as cultural & multifunctional hub for a non-profit foundation, the ‘Spore’ is part of an urban ensemble alongside the ‘Publix’: House for Non-Profit Journalism (2024, AFF). Through their setbacks, both buildings widen the public urban space. By integrating a historic light beacon mast, the ‘Spore’ is shaping an urban niche. The ground floor features open, flowing spaces including a foyer, auditorium, workshops and a café. The ceiling is forming a unique architectural identity – based on the microscopic shape of a spore. On the 1st floor temporary exhibition space is located and the 2nd and 3rd floors are offering a mixed-use program. These functions are reflected in the layering of the façade and reference the surrounding cemetery buildings. Inside, the tactile quality of oak wood, exposed concrete, and galvanized steel components contribute to a timeless aesthetic.
'Spore' is situated in a dense urban area. At the same time, the site is embedded in large cemetery areas, which are rededicate for a non-profit function.
The positioning of both buildings, the ‘Spore’ and the ‘Publix’, aim to both widen the urban space and establish a solid urban architectural unit. The design boasts a strong geometry while delicately bridging the transition from the dense urban edge to the serene cemetery landscape. The objective is to weave 'Spore' into the urban fabric, while also crafting a resilient architectural expression.
‘Spore’ offers a multifaceted spatial programme that encourages participatory dialogues and interactions by an inspiring concept for public use. The vision includes fostering local collaborations, engaging the community and creating immersive spaces for educational groups. For all these different stakeholders, the building offers an open, welcoming ground floor, a tranquil community garden, the publicly accessible roof terrace and temporary exhibition spaces. The aim was to create architecturally exciting spaces for appropriation, while at the same time providing access that is as low-threshold as possible.
The facade reflects the stacking of various functions, from the generous structural glazing on the ground floor visually connecting the urban space with the interior, the layering of reused clinker bricks that shape the exhibition floor and the crowning of the upper two floors with new-fired brick to highlight the tapering of the building. The different materials were sensitively matched to each other in their feel and color and combine in their respective monolithic joining to form a continuous façade cladding.
An exposed concrete ribbed ceiling cantilevers across the column free foyer spaces on the ground floor generating a honeycomb-like structure, coined as the ‘spore ceiling’, that optimizes the use of material. It was developed in conjunction with the structural engineers with the aim to create the greatest possible spatial coherence. Iterative processes and parametric simulations of computer-based 3D models were used to translate the main stress trajectories of the ceiling load curves into a concrete rib structure. As a result, an extremely material-optimized exposed concrete ribbed slab was implemented, which spans of up to 12 m.

