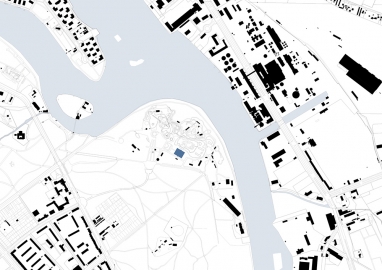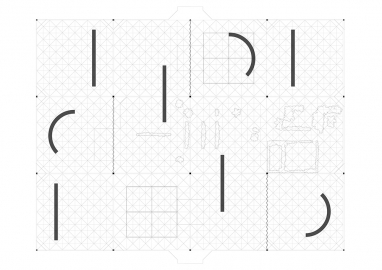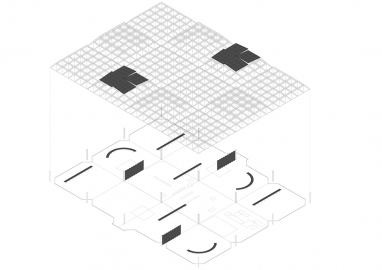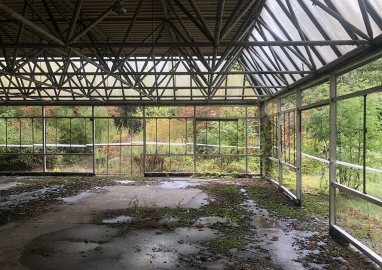Blue Hour at Spreepark
Transformation of the Mero Hall at Spreepark Berlin
The "Blue Hour" is a new hybrid potential space that acts as a host and enables new formats of encounter. The initially temporary installation will now become a permanent part of the new Spreepark after a successful test run.
Spreepark Berlin has had a checkered history and will return in the coming years as a green open space for all citizens. Originally opened as the only amusement park in the GDR in the north of the Plänterwald, it was transformed after the political turnaround and lay fallow for decades after the insolvency of the operator. As part of an artistic research project, modulorbeat was commissioned to work out the potential of the Spreepark's former fast-food restaurant and entertainment venue, the Mero-Halle. In doing so, the "blue hour" served as a metaphor for transformation and change. The "blue hour" refers to the evening or morning twilight, when the perception of the surroundings shifts due to the natural light situation. The transition from day to night and night to day corresponds to the development transition between the deactivated park and the future public use.
"This is actually not architecture anymore, this is a park that takes place in an architectural fragment. And behaves the same way - there is no center, it's open, you can sit on the bench with a few people and feel comfortable; but it can also become quite dense. And in the sense of artistic research, it's really an experimentation, a sounding out of what this space can be permanently. With the luxury that first of all there's no functional constraint that you have to accommodate, but that you can completely engage with the place."
The existing supporting structure, with its namesake MERO nodes, was strengthened as part of the park's security measures and supplemented with a blue corrosion protection: a luminous gentian blue that hardly occurs as a color in nature. The structure of the roof and its cast shadows were taken up for the transformation of the hall and can be found again in the elements of the installation. Benches invite to linger, to watch and listen. Partial canopies protect from rain or heat, but also change the view of the sky and play with light and shadow. Meanwhile, the curtain elements, which form individual sections within the hall like an interior, thematize the boundary between inside and outside. Existing shafts and perforations in the existing floor slab accommodate plants and create a hybrid between structure and nature. These interventions create a spatial framework that allows for different program uses and engages in a dialogue of space and use.

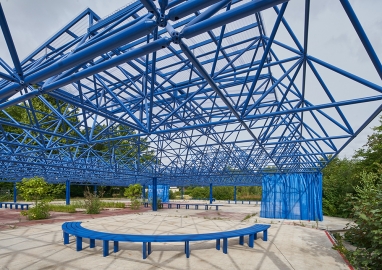 © Jan Kampshoff / modulorbeat
© Jan Kampshoff / modulorbeat
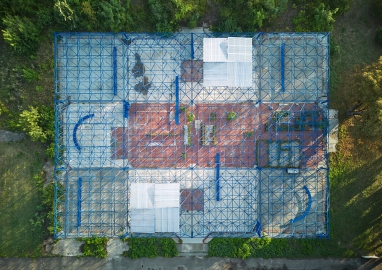 © Jan Kampshoff / modulorbeat
© Jan Kampshoff / modulorbeat
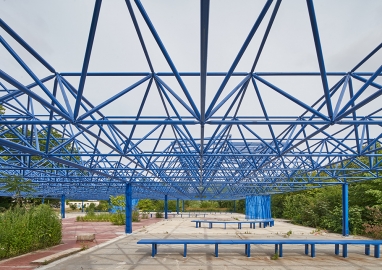 © Jan Kampshoff / modulorbeat
© Jan Kampshoff / modulorbeat
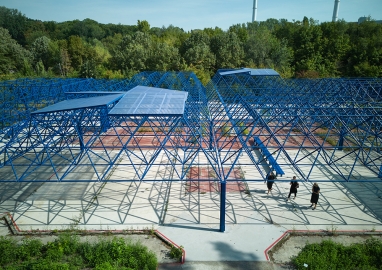 © Jan Kampshoff / modulorbeat
© Jan Kampshoff / modulorbeat
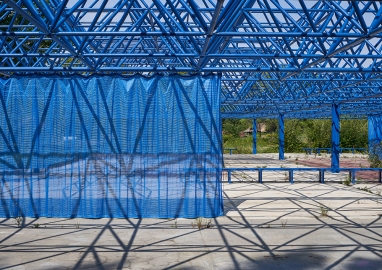 © Jan Kampshoff / modulorbeat
© Jan Kampshoff / modulorbeat
