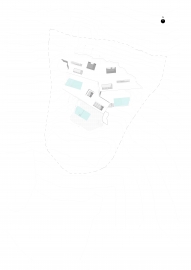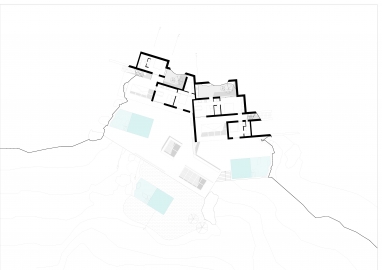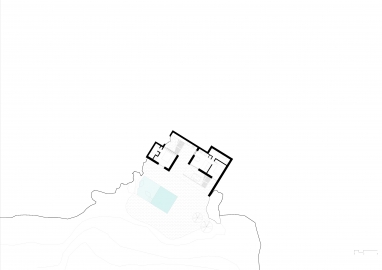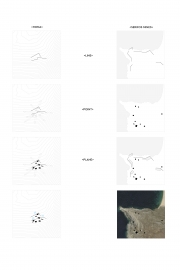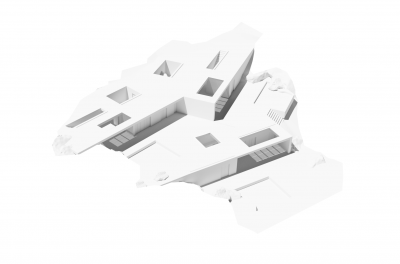Homa Vagia Boutique Hotel
Homa from Greek ''χώµα''- soil is a small complex, in Vagia Serifos, inspired by traces of a bygone era of intense mining, it echoes its heritage and crafts an experience through a theatrical descent below the ground level.The monolithic character of the composition is reinforced by materiality ,water elements & landscape design.
Homa is located featuring three independent lodgings with 2 bedrooms, outdoor spaces, and private pools. Inspired by the island's rich mining history, the design is built around 3 elements: POINT (natural light-filled entrances), LINE (linear pathways), and PLANE (expansive terraces). The hotel blends seamlessly with the landscape, utilizing the natural plot curvature for privacy and sea views. Its construction materials, including earthy plaster, concrete furniture, wood, and natural rocks, celebrate the island's natural essence and mining heritage. Homa embodies a harmonious connection between modern luxury and Serifos' historical roots.
As the brief demanded three independent lodgings, providing unobstructed views to the sea, as well as privacy, natural light and ventilation was fundamental and non-negotiable.
This was achieved by taking advantage of the natural curvature of the plot:
We designed two angled lines ( LINE ) that are assimilated into the landscape. These lines define two flat platforms respectively, ( PLANE ) on which the lodgings are developed
Placing the lodgings with slight orientation adjustments solved the question of view and privacy, while allowed the volumes to be harmonized with the geography contours of the plot.
The sequences of voids and fulls, create functional and welcoming living spaces bathed in natural light This configuration allows constant ventilation, thus produces welcoming and comfortable spaces with minimal needs of artificial heating and cooling.
Our aim to create an earthen monochromatic canvas avoiding any visual clutter together with the need to correspond to our brief of a low budget and low maintenance cost structure, guided the selection of the materials used.
Specifically, the structural frame of the building is reinforced concrete with brick non-loadbearing walls coated with an earthen pigmented plaster. The floor finishing is polished concrete.
The indoor and outdoor furniture are built from white polished concrete and pine good joinery.
A very important element of the design is the installation of clusters of natural rocks from the plot , combined with water features, that frame the construction and create a contrast with its strict geometrical form.

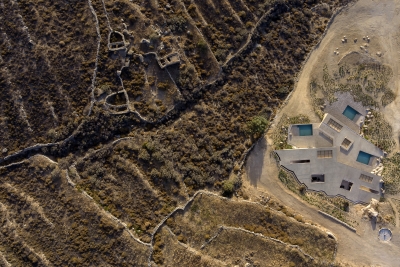 © Panagiotis Voumvakis
© Panagiotis Voumvakis
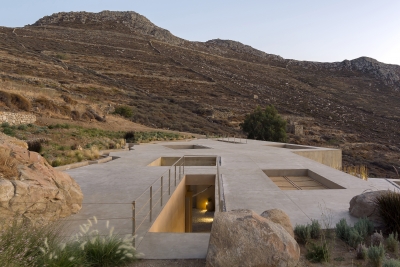 © Panagiotis Voumvakis
© Panagiotis Voumvakis
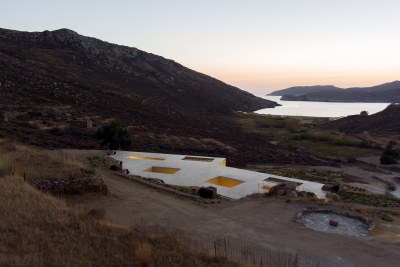 © Panagiotis Voumvakis
© Panagiotis Voumvakis
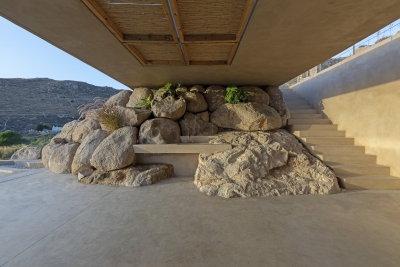 © Panagiotis Voumvakis
© Panagiotis Voumvakis
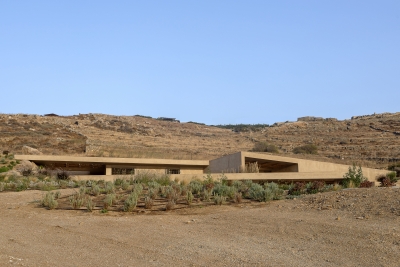 © Panagiotis Voumvakis
© Panagiotis Voumvakis
