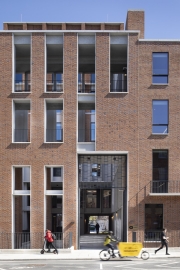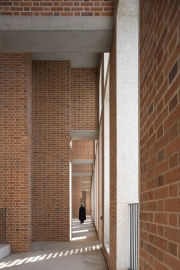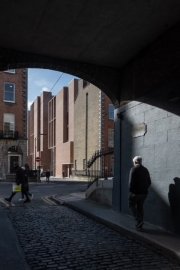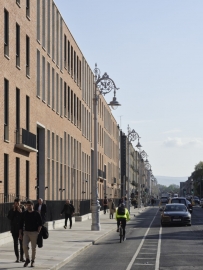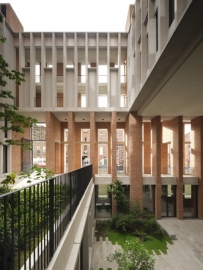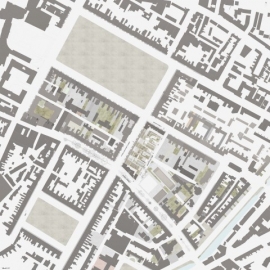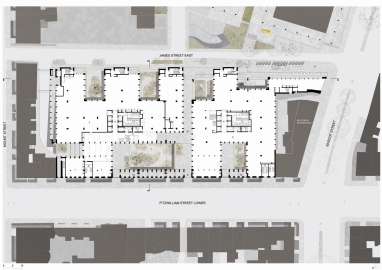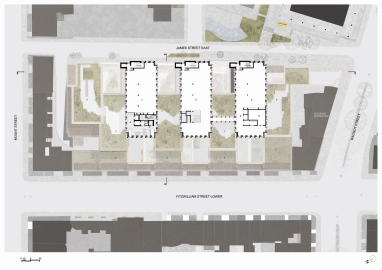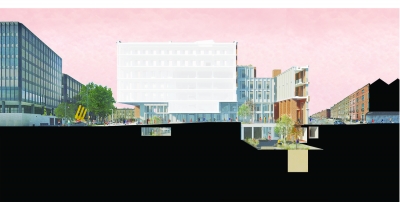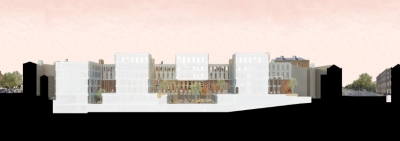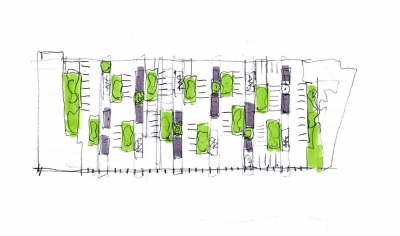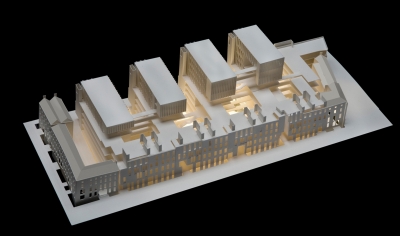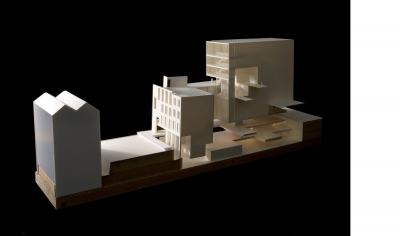Electricity Supply Board Headquarters
Electricity Supply Board Headquarters
This is a new headquarters for the National Electricity Supply Board who believed in continuing the ESB’s important presence on its original site in the heart of our beloved city: Dublin.
Sixteen 18th century houses were demolished in the nineteen sixties in order to make way for their previous headquarters. This was a controversial act since the continuity of the unique ‘georgian mile’ of Fitzwilliam street façade was seriously damaged.
The role of this new 21st century building was to be an act of rectification. It is a work of careful repair.
When we make ‘Dublin’ walls, we think of rhythm, surface, light, threshold spaces. The rhythm needs to be ‘in step’ with the tight grain and rhythm of the city. The red brick walls of the eighteenth-century streets and squares soak up the orange light. It is a city of houses, one typology, with numerous variations. Our public spaces are made primarily with houses. Historically, our public buildings are made with stone. We follow this path in the making of new interventions within this given urban tissue.
Six courtyards are diagonally placed to create a sense of spatial rotation, to maximise the distribution of natural light, and to create a sense of porosity. A 4m deep colonnade holds the edges of the courtyards.
As with the 18th century city, landscape is embedded into the block. Large scale sunken gardens bring light to basement levels and make space for large trees to grow.
Coming through the solid street wall, there is the surprise encounter with what feels like an ancient landscape. Beautifully planted courtyards, and roofgardens with beehives, wild strawberries all offer spectacular views over Dublin.
The urban block is made with an outer crust of brick, housing a 45,000 sq.m matrix of offices, fragmented into an ‘ensemble’ of blocks, so as to reinforce the original 18th century grain.
In order to achieve a sense of presence, reminiscent of the original façade, the sense of rhythm, of craft, and form of construction needed to be authentic.
A solid self-supporting structural brick wall addresses the 120m frontage of Fitzwilliam Street. This solid wall is 800mm thick and 20m high. Steel relieving angles and horizontal mastic joints were therefore unnecessary thus preserving the continuity of the brick surface.
Within the 120m frontage, a rhythm of 7.5m, typical of the original houses, sets up the rhythm of structure, spaces, doorways, windows. The familiar elements of steps, railings, lime render patent reveals, stone reveals, ventilation chimneys, sunken lightwells, bridges, threshold spaces, all reclaim the pleasure of the passer by.
Blocks of building,15m deep, are set out perpendicular to Fitzwilliam Street, integrating a 60m public route through the block,and presenting expressive gables which address the transformed new public space on James Street East.

