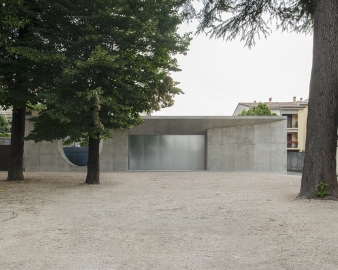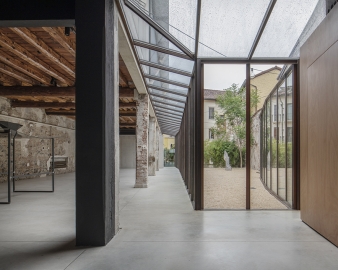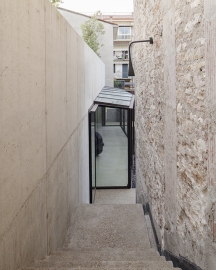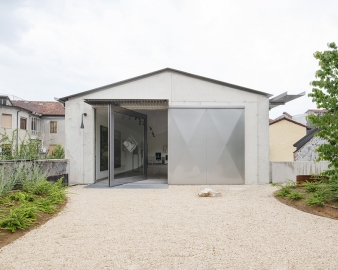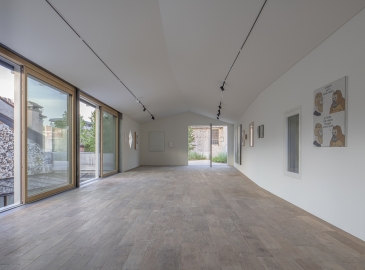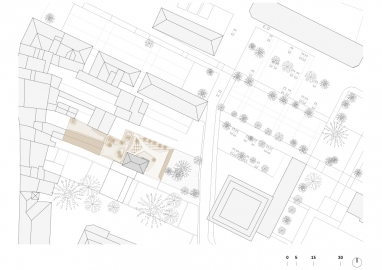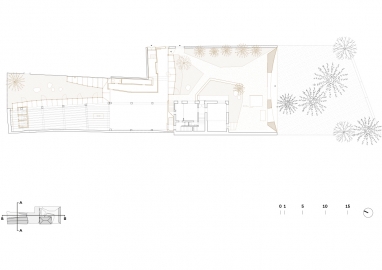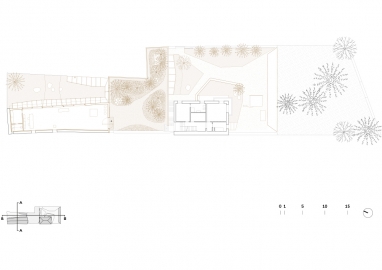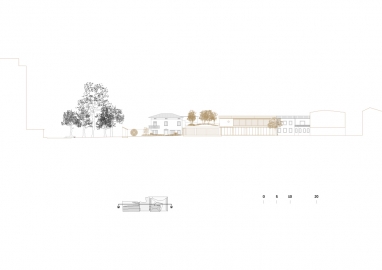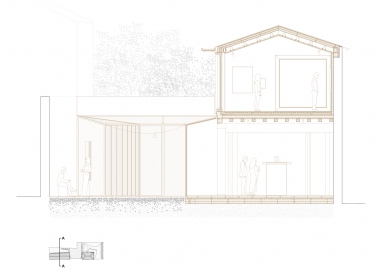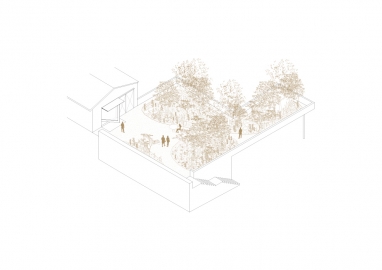Threshold and Treasure | ATIPOGRAFIA
The project is about the transformation of a former printing factory from the late 19th century into a contemporary art gallery, with the broader intent of bringing art into the daily social dynamics of the town. The intervention involves the site, organises existing stratifications, making evident each era’s modifications to the original building.
The space ATIPOGRAFIA, conceived for the so-called cultural association and contemporary art gallery, follows the concept of ‘Threshold & Treasure’: it unveils itself gradually, one threshold at a time, leading to the site’s treasures, and leaving behind the chaos caused by the surrounding urban context of Arzignano to seek an essential, oneiric peace to host art. Visitors are gently led to discover the place: through privileged viewpoints, and moments of rest, they enter a peculiar ancestral dimension, which has been staged by the project thanks to the cooperation of art, memory and place. Through the threshold, a space unveils, where a multitude of forces, guided by imagination, emotions and freely experienced matter, concentrate in a fact of preserved culture which projects itself towards the only possible measure: the infinite.
‘Threshold & Treasure’ is about the opportunity to act on the limit between people and art, often perceived as hardly accessible. The meaning of the entire project unfolds indeed within the space of this threshold: thus, the new entrance becomes both a work of art and an urban device. After this, a peaceful garden leads in turn to a main exhibition hub on the ground floor, which combines the so-called ‘black threshold’ –a RCC frame added during the 20th century, now underlined by an ‘absolute black’ coating– and the original old building. By going back to the glass volume of the entrance, a concrete stair leads to the upper floor. Creating a spatial cut between the Liberty building and the later addition, it represents the key point to the re-thinking of site’s stratifications. Visitors ascend through a roof garden with a 360-degree view on the surroundings: a complex blending of styles and colours which, overall, determine a contemporary tapestry and contribute to the memory and tradition of the place. One more threshold is crossed to enter the atelier: a large sliding steel panel protects a further pivoting window which, finally, gives access to a pure and more private space.
Facing the street, the main entrance built using exposed concrete creates an access point that turns into a deep space for further exploration. The main exhibition area is then a multi-material space featuring a smooth concrete floor and service block, combined with the old walls and ceilings made of stone and wood, along with a steel and glass structure, serving as another threshold that opens up to the innermost courtyard. On the upper floor a new concrete volume -replica of a traditional image of a house- hosts the atelier, a space reserved for the gallery and its offices, which includes a floor adorned by children from a nursery in Borneo. It is accessed through a pivoting glass door protected by a sliding steel panel, which serves as an industrial reference, one among the various bespoke elements especially designed for this project, including all door and window fixtures. The thin roof is again a strong reference to constructive traditions, even if it incorporates the latest technology for green energy production (solar panels): the preservation of memories, materials and indeed existing buildings offers a possible sustainable approach to environmental issues.

