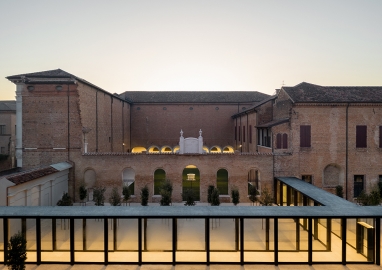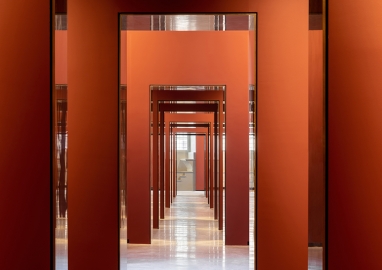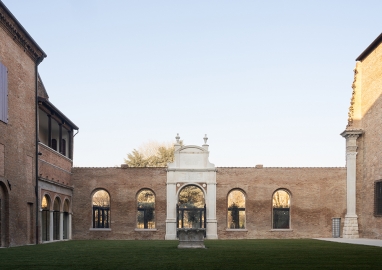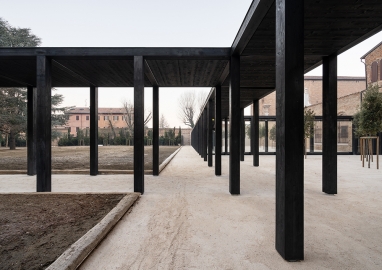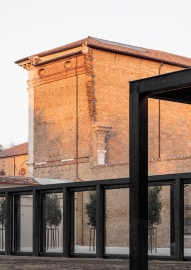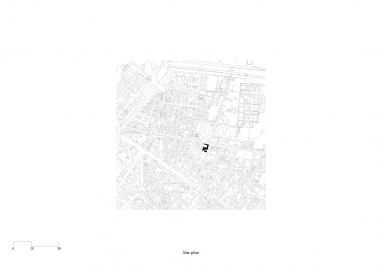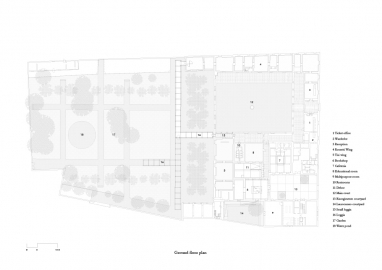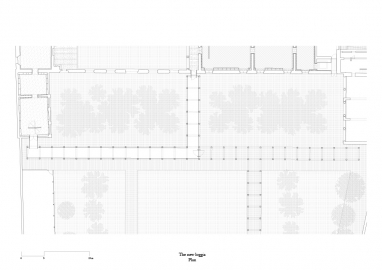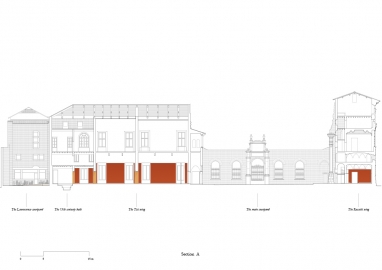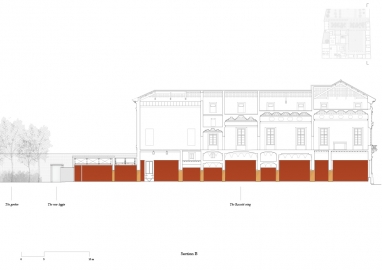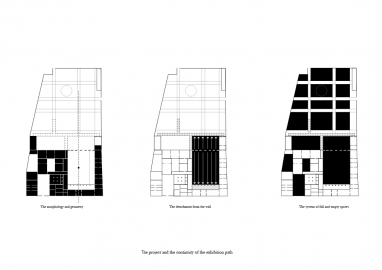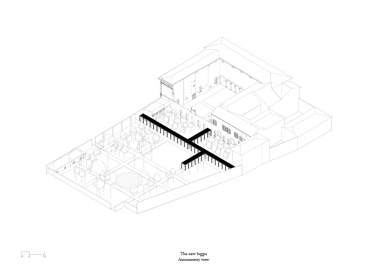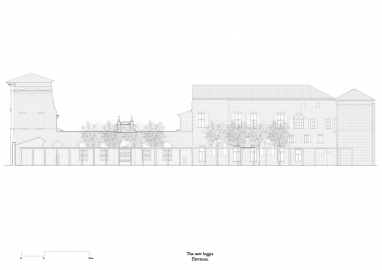Palazzo dei Diamanti renovation, restoration and redevelopment
The project for Palazzo dei Diamanti, a masterpiece of the Italian renaissance in Ferrara, consists of an organic series of interventions aimed on the one hand at the restoration and enhancement of the 16th-century complex and on the other at adapting the interior and exterior spaces to the needs of a contemporary museum.
The first intervention concerned the exhibition areas which have been equipped with new highly technological surfaces, behind which all the equipment is hidden. New floors and portals in burnished brass were inserted in both wings, emphasizing the spatial sequence of the Renaissance palace. The second intervention consists in the interior design of new spaces in the former Museo del Risorgimento necessary to complete the exhibition activity: a cafeteria, a bookshop and a lecture room. The third intervention finally concerned the continuity of the paths both inside and outside the building. Between those the most important intervention is the construction of a new loggia that connects the two wings of the Palace and mediates between the monumental scale of the building and the most naturalistic one of the garden.
The project, which deals with the eternal theme of the relationship between conservation and renovation, is profoundly innovative as it establishes a dialogue with the history without renouncing in having its own contemporary identity. This is true along the entire intervention, but it is more evident in the new loggia, the design of which follows three different strategies.
The first strategy is related to the role of the wall that closes the main courtyard of the Palazzo, a diaphragm between two exterior spaces that acts as a perspective backdrop. The detached position of the new structure confirms the role of the wall defining at the same time new outdoor rooms, consistent with the spatial structure of the Palace. The second strategy is related to the ephemeral nature of the project: the new structure goes beyond the role of pure connection between the two wings to establish a dialogue with the garden, highlighting its main geometry. Finally, the last strategy is related to the formal nature of the structure, a rhythmic sequence of wooden pillars that allows to fully experience the relationship between the old, the new and the surrounding environment.
All the exhibition halls have been cladded with highly technological counter-walls made of steel and plasterboard/MDF behind which all the mechanical and electrical systems are hidden to ensure rigorous control of temperature and relative humidity. All the floors of the Palazzo have been redone in Venetian terrazzo and new portals in burnished brass have been added to mark the thresholds between the rooms.
Instead, the walls of the bookshop are covered with a 5mm steel sheet structure which forms a sequence of bookcases arranged around the perimeter of the room while the walls of the bar, on the other hand, are covered with wooden structures that form a perimeter bench.
Furthermore, all the external courtyards, conceived as open-air rooms, have been renovated: equipped with new terracotta flooring inside a stone geometry.
Finally, the new loggia that connects the two wings of the Palazzo is made of charred laminated wood and it is partially enclosed by sliding glass panels. The structure is joined without mechanical connections using the Japanese technique of assembling the poles without nails, using both simple and highly complex wood joints.

