Nemunas Island Bridge-Plaza
The Nemunas Island Bridge-Plaza is a hybrid structure that functions as both a bridge connecting areas divided by a river and a public space where people can engage with the city and its natural surroundings.
The Bridge–Plaza is a newly completed pedestrian and cyclist bridge that links Kaunas old city center with the iconic Nemunas Island Park. The project is part of the wider master plan that stretches until the industrial areas on the left bank in Aleksotas, and the lower Freda districts, including the future larger pedestrian bridge, National Science and Innovation Centre and M.K Ciurlionis Concert Hall. Already completed Bridge-Plaza and the upcoming future bridge with integrated riverfront public spaces will act as an ensemble to link important developments of Kaunas city center as: the historical part, Nemunas Island and the new town.
Pedestrian and cyclist bridge seemingly integrates with historic city and landscape, it enhances the connectivity and creates an alluring urban space with its elegant curved arches. The project sits over the Nemuno Canal and its two landing points are the essential principles of the design.
The Bridge–Plaza is not only an infrastructure stretched between the banks, but a body that is firmly integrated with the site and its context – while it connects the urban tissue, it equally forms a public space at the entrance to the park, connecting the urban construct with the natural environment. It is also a charming place to be and act by the water.
The composition enhances the historic structure of the radial intersection, where flows from XV c. old town streets and XIX c. new town promenades meet together in one point — where the new intervention leads visitors to the green island park. A curving facade of an iconic modernist building from the interwar period of XX.c is unfolded as a centrepiece and a landmark of the newly formed plaza.
Project expands the footprint from the King Mindaugas wide-street, by creating a generous open-plaza (a public gate) as a kind invitation to the Island Park and the entire future complex. The bridge shrinks in the middle and smoothly leads the visitors to the natural part of the city, where the structural footprint of the bridge is extremely minimal – respecting the authenticity of Nemunas Island and its non-urbanized naturalistic features.
The bridge is 75m x 57m long and 7m wide, and accommodates mix movement of cyclists and sidewalks on both sides. The main structure is reinforced concrete, while the walkways are arranged with an epoxy base coating with a micro granite gravel cover combined with dark granite stone slabs. The woven railing system has a long-lasting durability assembled by galvanized metal poles, anodized aluminum armrests and stainless steel ending details, where the railing light is also integrated.
The Bridge-Plaza is a hybrid structure that functions as both a bridge connecting areas divided by a river and a public space where people can engage with the city and its natural surroundings. It serves as a junction and also a place to experience the urban environment and nearby nature.

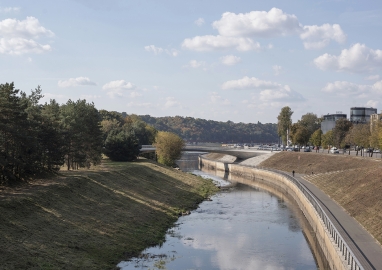 © Lukas Mykolaitis
© Lukas Mykolaitis
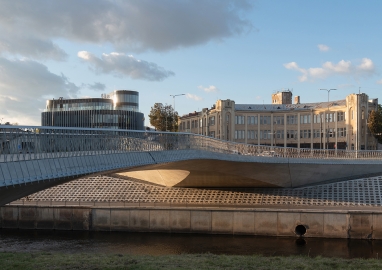 © Lukas Mykolaitis
© Lukas Mykolaitis
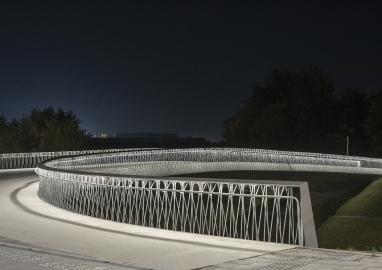 © Lukas Mykolaitis
© Lukas Mykolaitis
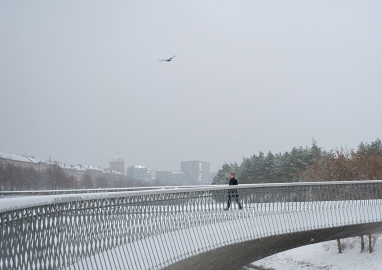 © Lukas Mykolaitis
© Lukas Mykolaitis
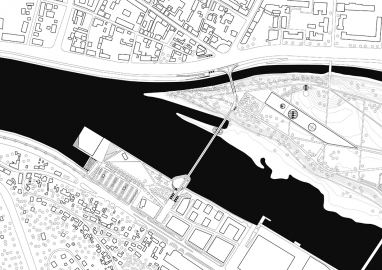
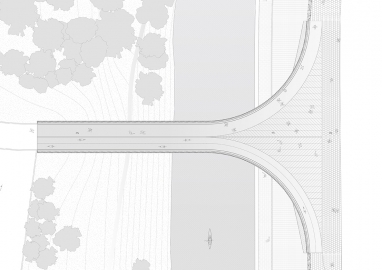
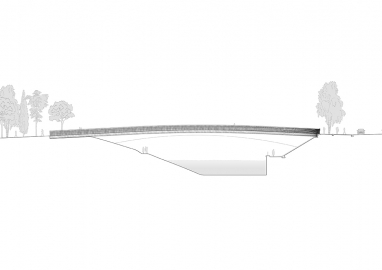
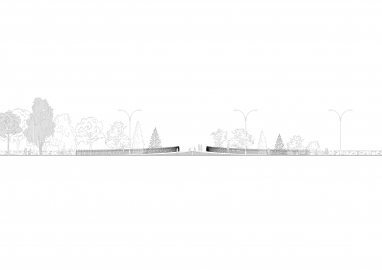
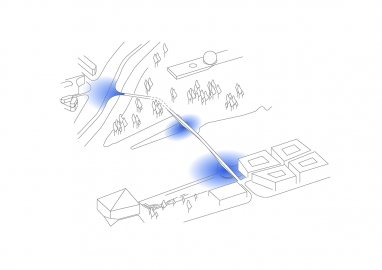
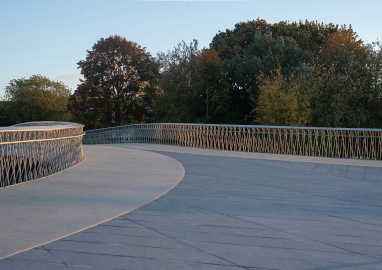 © Lukas Mykolaitis
© Lukas Mykolaitis
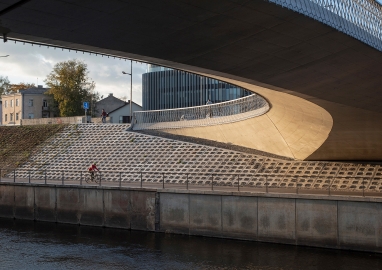 © Lukas Mykolaitis
© Lukas Mykolaitis