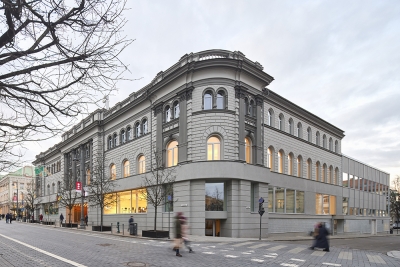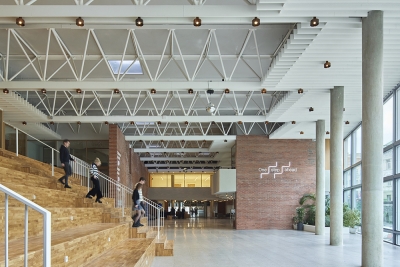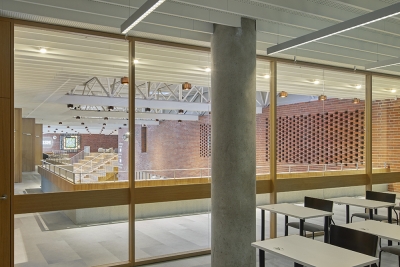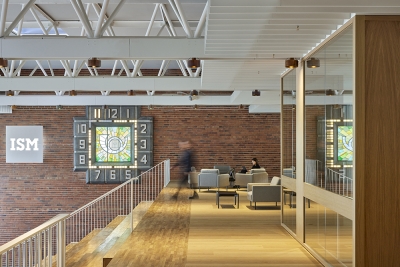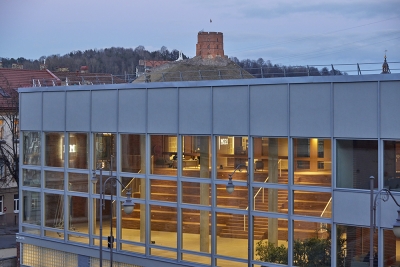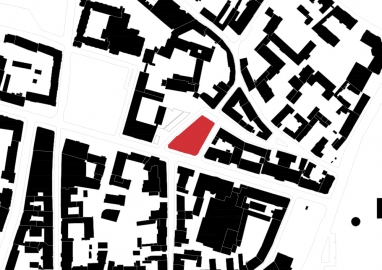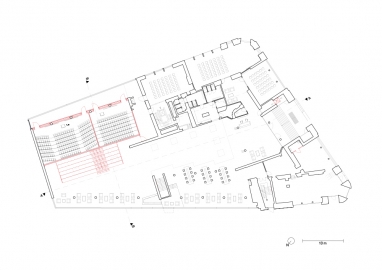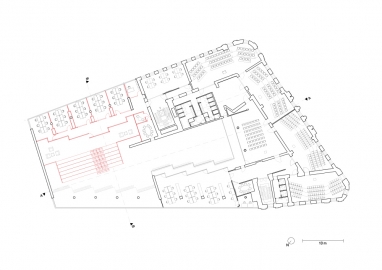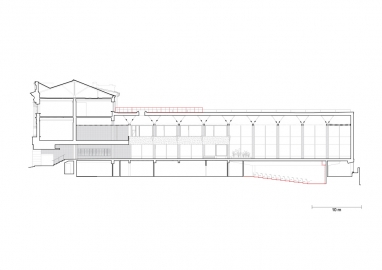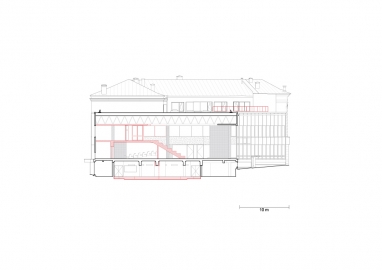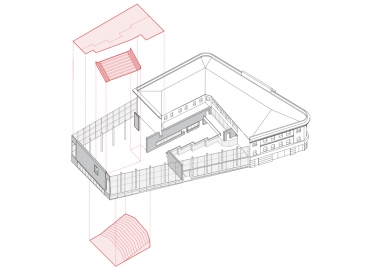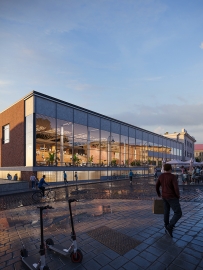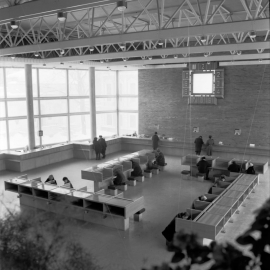Reconstruction of Vilnius central post office into ISM university
The former central post office building is an extraordinary example of Lithuanian modernist architecture from the 1970s, a unique creation by the architects Algimantas and Vytautas Nasvytis. This building is one of the first public architectural objects in Lithuania where the principles of functionalism are combined with historical architecture.
With the advent of new communication means such as mobile phones and the internet, the demand for traditional postal services rapidly declined, and at the beginning of this century, the building lost its function, giving way to random uses. The building and its interior spaces remained neglected. Therefore, in 2020, Lithuania Post decided to sell the building. The building caught the interest of ISM University of Management and Economics.
In adapting the building for ISM University of Management and Economics, efforts were made to preserve its valuable features while ensuring suitability for a university institution and accommodating the needs of disabled individuals. Additionally, the building's engineering solutions for heating, ventilation, cooling, security, lighting, and fire safety were brought in line with modern technical standards.
New connections were established, and the former technical semi-basement was integrated into the building. Additionally, a new amphitheater and two auditoriums were designed beneath it in the eastern part of the main lobby. This fulfilled the functional program of ISM University of Management and Economics and transformed the main hall area, where public events can take place. The original architectural concept of the building was maintained, where the lobby and the main space act as an inner courtyard of the building, envisioned with a coffee bar, lounge area, and event zone. The second and third floors plan for teaching auditoriums, as well as faculty and university administration offices.
During the reconstruction, the building's roof had to be replaced, and specific structures were reinforced. The new amphitheater was constructed from a combination of metal and concrete structures. While renovating the building, efforts were made to preserve and renew the elements of the original design: the wall clock, brass lamps, and mailboxes. Natural materials were chosen for the finishing, including terrazzo flooring, natural oak, red brick and wooden showcases.

