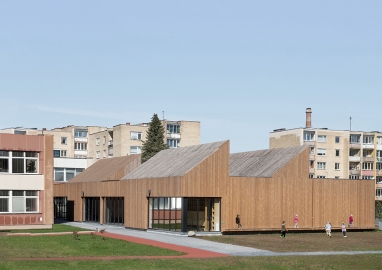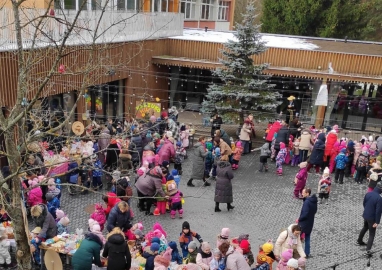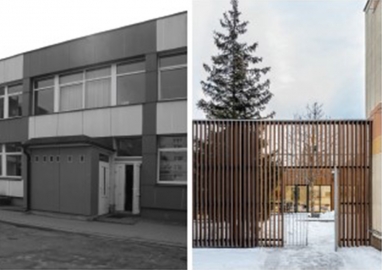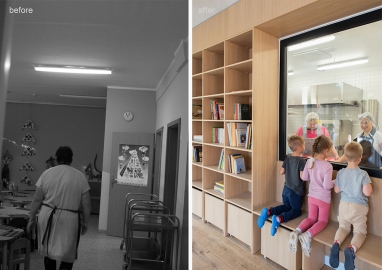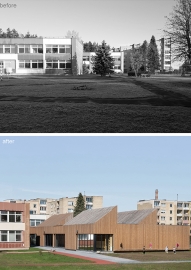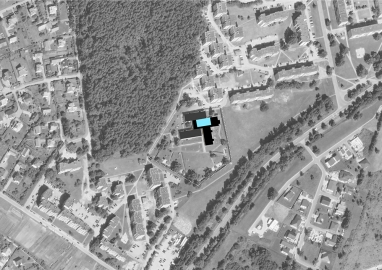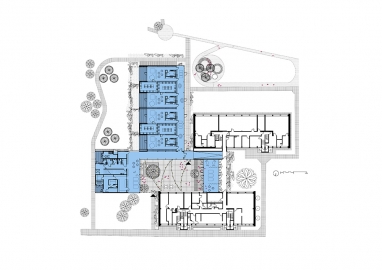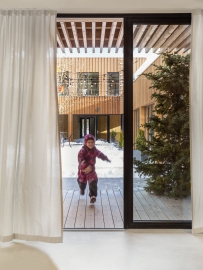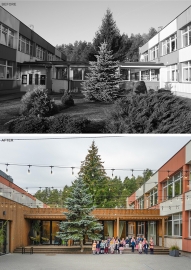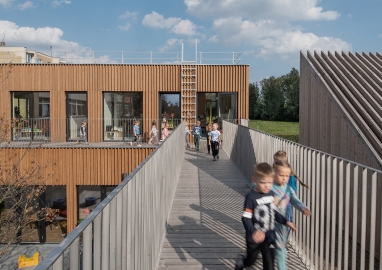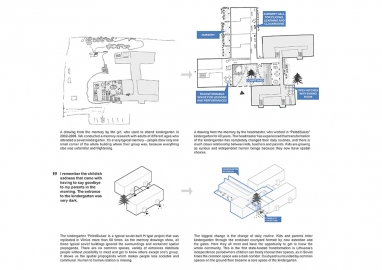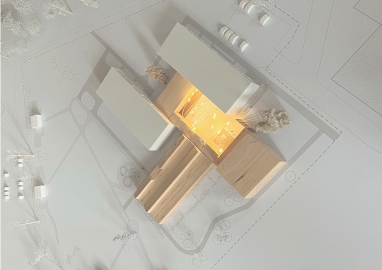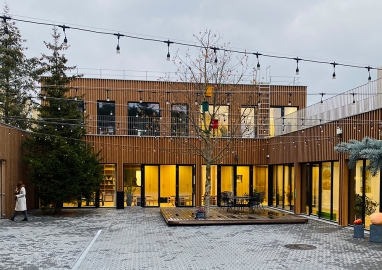Transformation of Soviet Kindergarten “Peledziukas”
The transformation of the State Kindergarten 'Pelėdžiukas' in Pagiriai redefines soviet-standartized ideology architecture in Lithuania.
The kindergarten “Pelėdžiukas” is a transformational project of educational institution to a community space as well as an example of redefining values in architecture.
Kindergarten “Pelėdžiukas” is the first soviet-build transformation over the past three decades of Lithuania's independence, which focused on the spatial values rather than energy efficiency without questioning the spatial influence on children, teachers and parents’ lives.
The kindergarten underwent a remarkable transformation from a closed and divided soviet spatial propaganda into communal, unifying, neighborly, human and warm. The biggest change was the change of daily routine. Kids and parents are entering kindergarten through the closed courtyard formed by the new extensions. At last, they have human scaled space to meet each other, because the only common spaces in soviet-build educational buildings were dark corridors.
Our environment shapes how we feel, our societal thinking, and our personalities. This experience begins in early childhood. That's why kindergartens, schools, and all educational architectural spaces have a significant impact on us: they shape our values, our outlook on life, and how we form and maintain relationships.
These kindergartens built during the Soviet era were cold and far from resembling a home environment. The architecture was designed to educate people who fit “into the box” that benefited the regime. Today, we all know that propaganda influences by space and design.
The 'Pelėdžiukas' soviet-era kindergarten is a typical repetitive project that was constructed throughout the entire Eastern European communist bloc (including Lithuania, Latvia, Romania, Ukraine, etc.).
Through its approach to public buildings, a country reflects its approach to its people. We firmly believe that this reconstruction of kindergarten serves as an example for all post-Soviet bloc countries, and this message should be spread more widely.
The main spacial change is the courtyard. Children come out here independently where they engage in games and events. It's where parents, children, teachers and the community gather. Surrounding the courtyard are shared spaces - from the inside, children can always see what's happening outside, and from the outside what's going on inside. This fosters curiosity and a sense of community. This is completely new uniting experience in soviet-build environment.
Inner spaces and elements serve for embracing human connections. It was soviet-standard to have kindergarten’s cooks invisible. We placed the window with the bench in the front to embrace eye to eye connection. The biggest effect was even not with kids but with the cooks who at last became visible and important part of community! Not to say, how much better cooks they became.
To highlight the significant change in the philosophy of kindergarten we have chosen wood as key material. We wanted to emphasize warm invitation which stands in contrast with the soviet architecture as well as showcase wood as an excellent, durable, and inviting material for public architecture in Lithuania which is currently underutilized.

