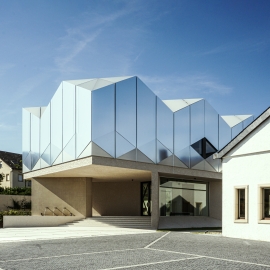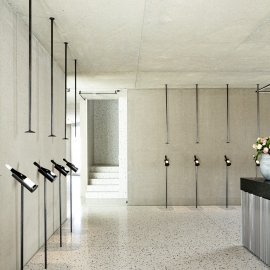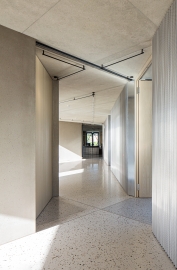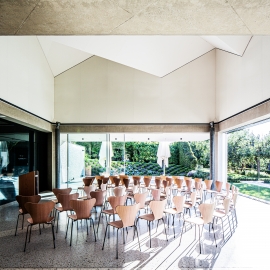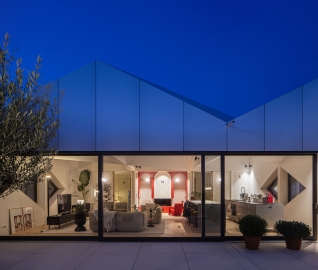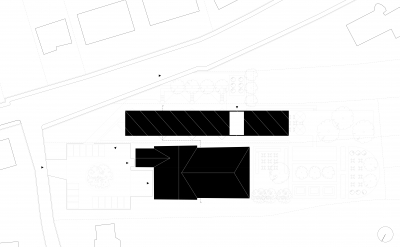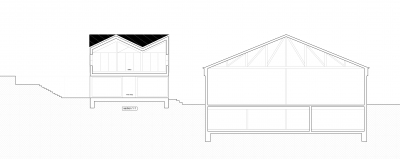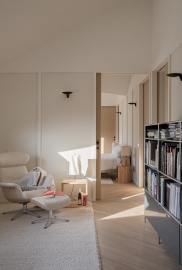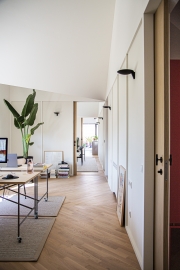Domaine Claude Bentz
Project Domaine Claude Bentz by Studio Jil Bentz is a building extending an 90 years old winery in Luxembourg’s Moselle region. It hybridises materials and uses, it dialogs with its site and neighbourhood as much as it invigorates its owners and the region in which it is located.
The project is a two-story high, 71m long building made of wood and concrete. It was made to fit a longitudinal and inclined plot of land located between the higher street and the lower standing main building of the winery. It combines commercial and administrative spaces for the winery together with an architecture office and a private apartment. The architecture sought to coherently and elegantly combine the functions and their circulation but also to attract visitors by its own means regardless of the content. This has been achieved through the building’s shape and materiality – a metal crown that covers a wooden structure and rests on a concrete table.
The project is a parenthesis between the winery’s existing entrance area in the front and its gardens in the back. This directed the positioning of the two main functions – the wineshop near the entrance and the event room overlooking the garden – leaving a long and narrow space to handle alongside the existing winery’s façade. The response to the challenge was given in the plan in a specific way on each level: the general approach was to create a special sequence by adapting the principle of enfilades. On the ground floor, the strategy was amplified by drawing a succession of squared rooms rotated 45°. The architectural move avoids linear corridors and thus the feeling of length and opens up diagonal perspectives, which reduce the perception of narrowness. On the first floor, following the same goals, a grid of 18 identical orthogonal units adjacent to one another hierarchizes the plan. The 45° rotation of the ground floor’s rooms parallels the orientation of the saw-tooth roof.
The new building’s ground floor is carried by concrete while the first floor is mainly made of wood. The use of exposed concrete on the ground floor’s floor, walls and ceiling creates a mineral atmosphere that echoes some the winery’s wines characteristics. Genuine care was put in the selection of concrete aggregates, sourced from the river nearby. These aggregates are progressively revealed on site: they are hidden in the ceiling, suggested on the walls through hydro-exfoliation and fully exposed on the floor by grinding it down 2 cm. The choice of wood on the first floor was dictated by the roof’s shape. The grid of wooden pillars delineating the units allows for high flexibility: today’s layout accommodating a flat and an office (9 units each) could easily be swapped. The façade’s division and heights as much as the dual material choice on the outside, are in direct dialog with the neighbouring building of the original winery.

