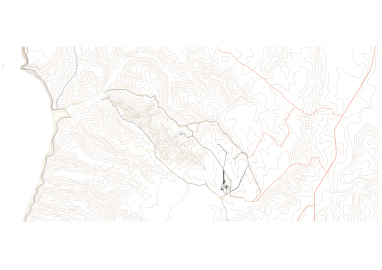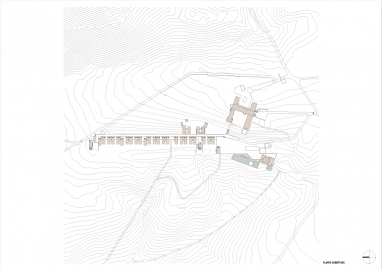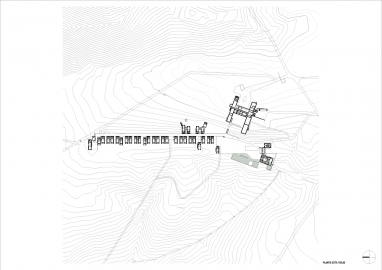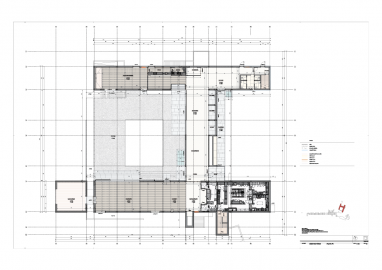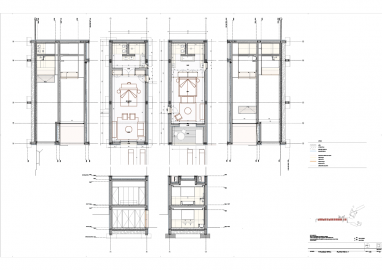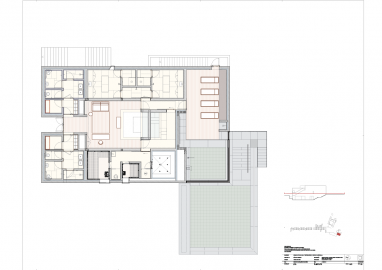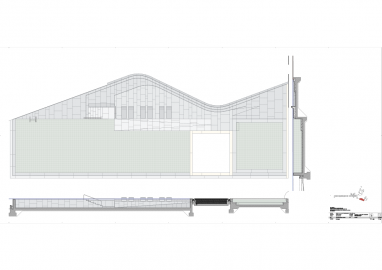Praia do Canal Nature Resort
The intervention begins with the aim of establishing a strong link with the territory and incorporating it without changing it. It is guided by the premise of reconciling the experience of the natural environment with the hotel's own experience of stay. This results in two approaches: Building-Territory and Architecture-Way.
The property, located in the Natural Park of Southwest Alentejo and Vicentine Coast, includes three areas: a ridge, a plateau and a valley that reaches the sea. The intervention respects the area without altering it, allowing the experience of the natural environment to merge with the hotel. Two approaches emerge: Building-Territory and Architecture-Way. The territory is the basis of the hotel and leads to selective transformations. The hotel goes beyond the building, using the terrain and creating a network of paths that allow the entire territory to be experienced. A repetitive module, adapted to the topography, defines the space and offers an individual experience that unites the idea of a retreat. It integrates the sea, the plain and the sky, harnessing light from all directions. The form is interpreted as a sanctuary within the territory and embodies a sensual architecture without superfluous elements.
In Portuguese, the word "planta" has two meanings: It refers to individual plants or species, and it also refers to drawings of cities, buildings, etc. in horizontal projection. In other languages, the words "planta" and "plano" have similarities, indicating an ancient connection. Planting and planning have to do with rooting, growth and transformation. In Goethe's "Metamorphosis of Plants," attention to nature replaces scientific classification. In architecture, influences come from culture, history, and individual experience, but attention to specific place requires suspending the known. We draw with memory and forgetting and open ourselves to transformation. The design process acts on our cultural archive, selecting and evolving organically. We design the future ruins and accept change. In the design of the Aljezur Hotel, the territory is planned as a new species, attentive to the soil and evolution. The design is a tree in metamorphosis, balancing geometric rules and the humanization of volume. The color choices integrate with nature. Each space is part of the whole, a tree in the forest, unique and unpredictable.
From the initial idea of the promoter to the first designs, the focus was on the construction of a locally integrated, highly comfortable and environmentally sustainable building. Four main pillars were defined: local integration, energy efficiency, rational water use, and user comfort. Local integration limited building density and height to two stories and favored permeable and natural access. Building materials combined tradition and high thermal performance, choosing an exterior insulation system that harmonizes with the surroundings. Energy efficiency is essential: thermal insulation, double glazing and efficient appliances. The balance between energy efficiency and comfort is achieved by optimizing the glazed areas on the facades. In the central building, natural light is maximized and the rooms are ventilated. Renewable energy sources include solar panels and heating systems, with priority given to the use of efficient equipment. LED Lighting is used throughout the hotel and is centrally monitored and controlled. Treated wastewater from the treatment plant is reused for irrigation and non-potable uses, promoting sustainability.

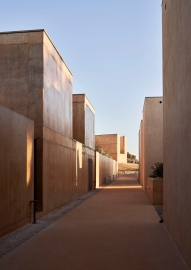 © Atelier Bugio
© Atelier Bugio
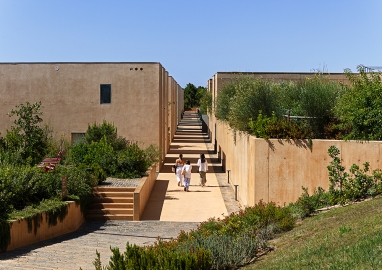 © Leonardo Finotti
© Leonardo Finotti
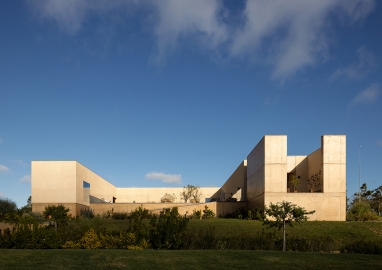 © Alexander Bogorodskiy
© Alexander Bogorodskiy
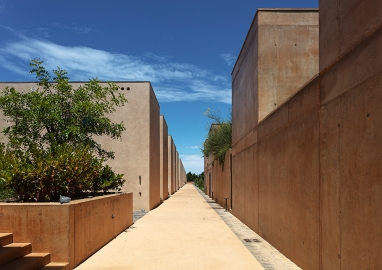 © Leonardo Finotti
© Leonardo Finotti
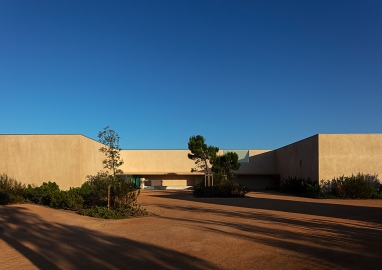 © Leonardo Finotti
© Leonardo Finotti
