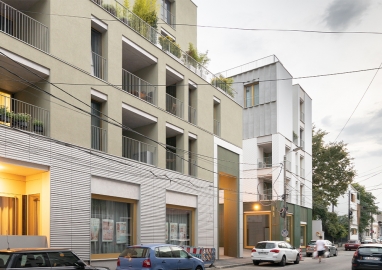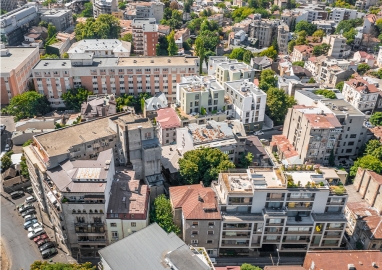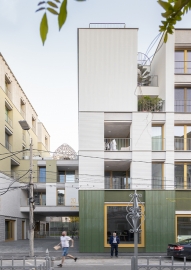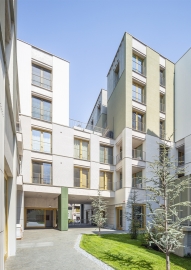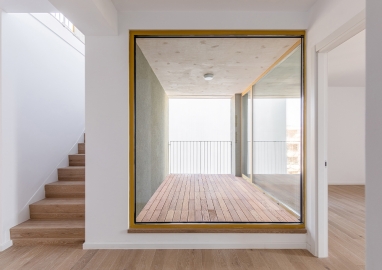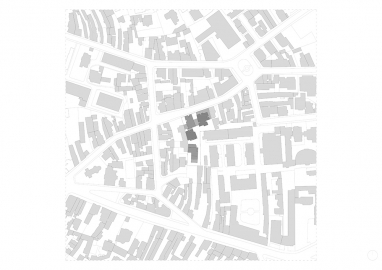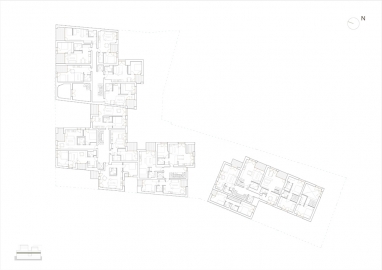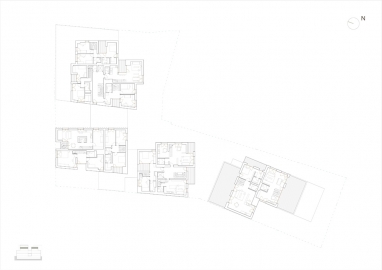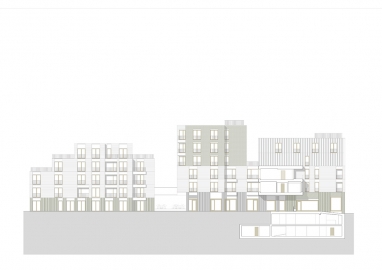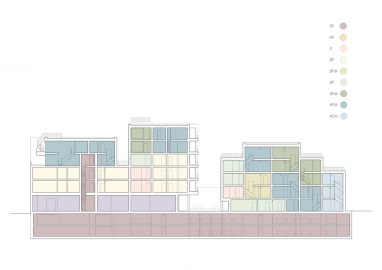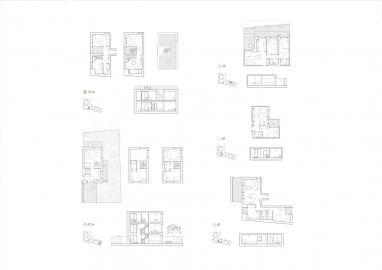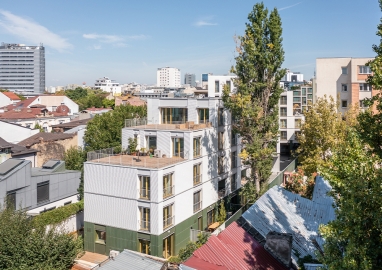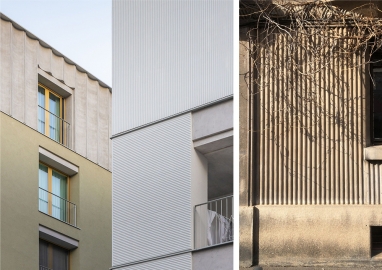Urban Spaces 5 / Sfinții Voievozi 20-24 Apartment Building
The project reconciles and integrates the historical and cultural layers of the city, while concurrently offering an updated vision of urban living - an approach that balances preservation of local character while integrating new elements, as a way to address urban reconfiguration challenges in a city like Bucharest that is constantly transforming.
On a narrow street in central Bucharest, in an area affected by the 70’s Socialist interventions, this new apartment building takes part in the overlapping of historical and contemporary elements, addressing urban stratification. It attempts to harmonize diverse neighborhood components, offering several housing typologies, a co-working space, and ground-floor public areas, open to the street. Four interconnected architectural modules on an L-shaped lot seamlessly blend with neighboring courtyards, creating a unified urban area. The volume incorporates intermittent interruptions such as a spacious passage and deliberate architectural elements like cutouts, setbacks, terraces, and loggias. Materiality emphasizes surfaces, textures, and plaster hues, highlighting intricate folds and edges, resulting in layered enclosures and a diversity of used materials.
The building integrates into a historically and functionally diverse urban area, with a spontaneous evolution and gradual densification, embracing fragmentation, differentiation, and context alignment. Fragmentation into multiple entities ensures a discontinuous built front and deep visual permeability. Differentiation manifested through varied building heights, resonating with the eclectic architectural rhythm of the zone, aligning with regulations, and mirroring irregular heights in the existing tissue.
Diversity is evident as each unit incorporates private outdoor space – balconies, loggias, ground floor gardens, and accessible roof terraces. Varied apartment types, including intricately configured duplexes or triplexes, optimize natural light and harmonize interior-exterior interplay, adhering to urban regulations.
The connection with the evolving context was also emphasized by creating urban pockets, prioritizing public spaces and pedestrian zones at the ground level, interpreting the dynamic surroundings in sync with Bucharest's narrative, thus achieving harmony with historical fabric while injecting contemporary value.
Working on a reinforced concrete irregular grid, the project allows for a great diversity and flexibility of apartment types and sizes, which are grouped in clusters around four vertical circulation cores.
In an attempt to recover some of the early 20th century Bucharest’s rich and beautiful play of plaster facades, which gave birth to varied architectural expressions, the facades put together a series of materials, textures and details, in an almost collage-like appearance. It is a fight against the loss of great craftmanship, in front of today’s standardized systems. Mixing manually applied plaster, ceramic tiles, aluminium and concrete also helps at fragmenting the building not just by volumetric cuts, but also by changing the perception when moving around it. The tall French windows, adorned with colored metalwork, introduce a rhythm to the ensemble, while diverse forms of detailing impart uniqueness to the different parts, edges and corners.
Beyond the typical sustainability criterias, there is a certain layer of cultural sustainability which the project adresses, in an attempt to densify without disrupting an already delicate urban organism.

