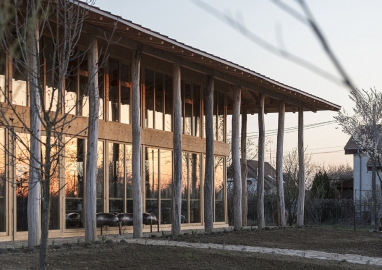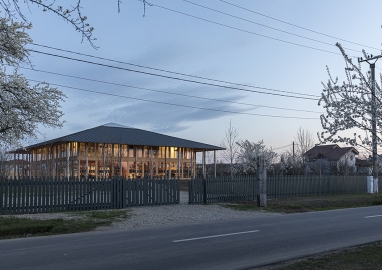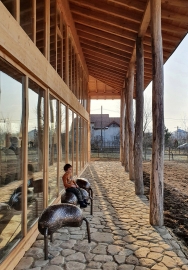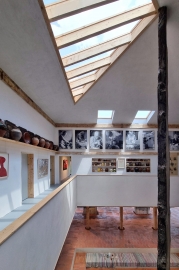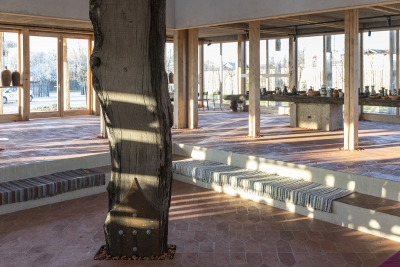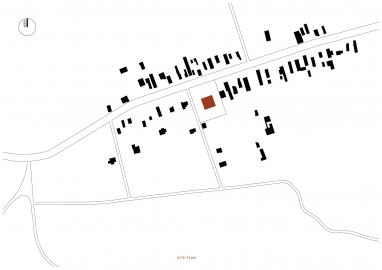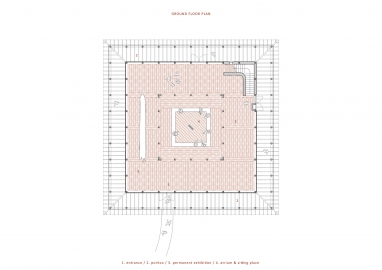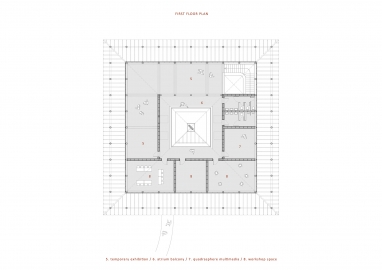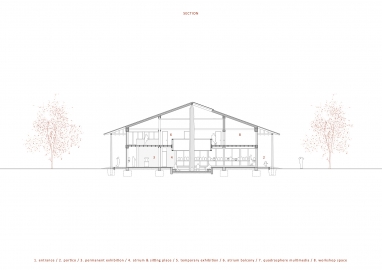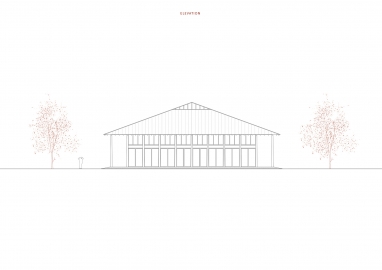Piscu School Museum and Workshop
The Piscu School Museum and Workshop continues in a more subtle, cultural and educational way, the pottery tradition of a small village near Bucharest. The project, started in the promising context of a student design workshop, was built mainly by its initiators helped by volunteers, and came true as a gathering place around a living heritage.
The museum has the chance to be enrooted in a distance from the city, in an obvious isolation that already places it in a chosen, protected setting, in a large space, meant to be the center.
The functional program was looking for a suitable space at the same time to be: school, museum, workshop, stage for heritage lessons, space intended for cultural events, meeting place between architects, artists or other actors in the field of cultural heritage, rural community.
Keeper and developer of the consumed, altered time, the museum refers to the archetype, to a primary model as what-is-at-the-beginning. Reflecting on the architectural affiliation, on the right model for the building, the most handy would have been its emanation from the rural architecture, from the old house of the plain village. However, its scale, its magnanimous, eloquent and monumental presence, - all these qualities before the project - disqualified it from a pure sweetening inspiration from folklore.
There is also the world of clay, of pottery, of a specific creation that despite its banality and modesty makes reference to founding acts, to the creation of the world and of man. The jug carries the matter and metaphor of creation, but also embodies the essence of the architectural space - the emptiness from the inside as a teleological basis, which is born in the center of the matter that is shaped, touched and neat to the edges.
The distance from the city, the living heritage, the archetype, the world of clay, are all “foundation stones” above witch the necessary autonomous, central, founding and implicitly stabilizing contour of the building was outlined.
Away from the road, raised on an earthen pedestal, the museum reflects above all his own logic: a square enclosure of wooden columns with a homothetic repetition, in equal steps, from the edge to the center, descending convergently to the single pillar in the center, raised pragmatically to hold the top of the roof. Typologically employed in the binomial atrium–perimeter portico, the museum anchors its center by occupying it (antidogmatically) and suspends its boundary to the outside, exhibiting its skeletal structure.
The wood reveals itself in two complementary allures: the trunk, untouched by sharp tools, still bearing the contingent sign of the forest and its accidental growth; the second allure is the geometrized one, pleasing to the current logic and engineering. In the two hypostases - natural and industrial - the wood is arranged alternately: on the outside there are the accacia columns-trunks of the portico, on the inside there are the 20x20 softwood pillars, in the center - a slice of oak with an aquatic history.
Paradoxically, there is not much clay involved in building the museum. The floor of the large hall is made of old pieces of sharp-pointed roof tiles, arranged and polished. The concave wall of the staircase is made of light straw clay. Inside, at the base of each wooden pillar, in a small surrounding ditch, apotropaic clay figurines watch: figures modeled with a metonymic gesture by one of the last potters in Piscu.
This discreet, yet significant presence of burnt earth in a museum dedicated to pottery, along with retrieving from the lake an old oak trunk that became a pillar and a table, represent in the economy of making the museum the diaphanous layer of the right events.

