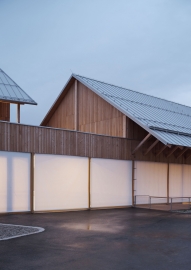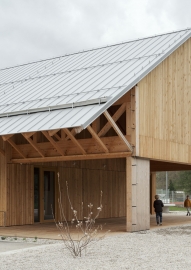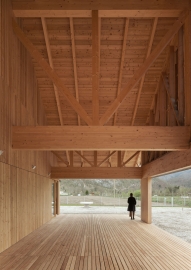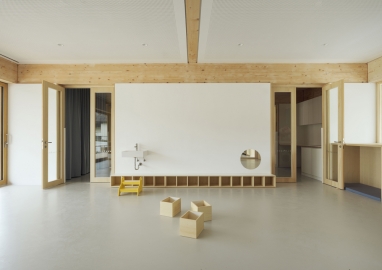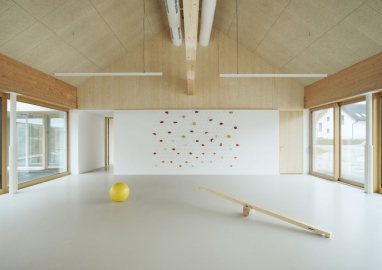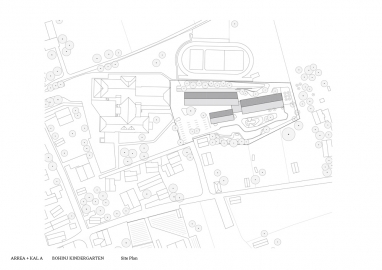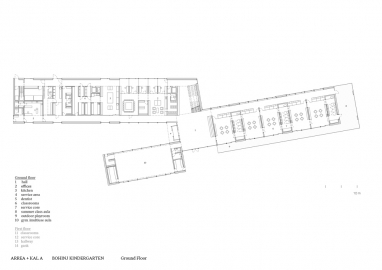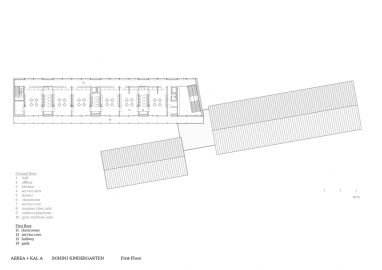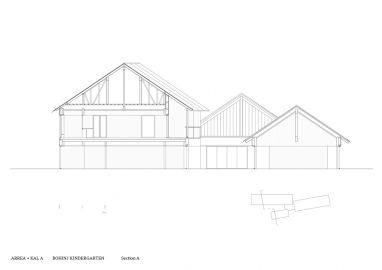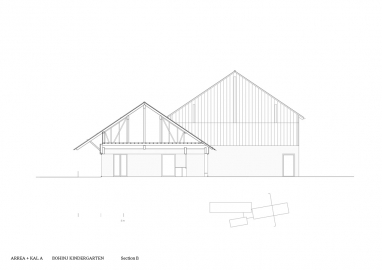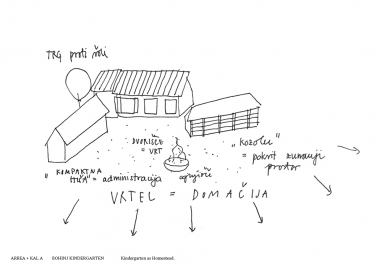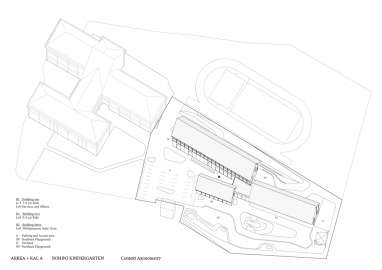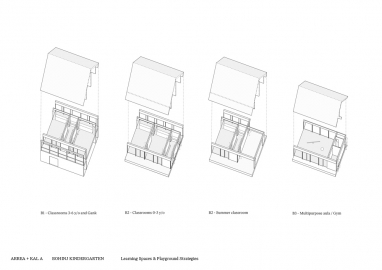Bohinj Kindergarten
Bohinjska Bistrica Kindergarten is a community-driven project fostering education in environmental harmony. Strategically positioned, it promotes engagement and strengthens the connection with nature. Tradition-based sustainable construction establishes a caring environment for children and the local community.
The kindergarten in Bohinjska Bistrica is located on the outskirts of the largest settlement in the Bohinj Valley, Slovenia. It is situated on its urban boundary, next to the Dr. Janez Mencinger Primary School building and the Church of St. Nicholas.
The need for a new kindergarten to establish a renewed centralized educational infrastructure was a long-standing and popular demand from the local community for many years.
The new building and its surroundings have been designed in response to the programmatic and spatial challenge of how to provide spaces for social interaction and free choice for children, while allowing them to actively admire, explore and experience their local environment. The project is organized around a succession of interconnected technical cores, while being conceived as a continuous playground that integrates indoor and outdoor spaces.
The new building extends the existing edge of Bohinjska Bistrica, considering the geometric characteristics and orientation of the plot, its surroundings, and the scale of the territory. It emphasizes horizontality through the implementation of three large, south-facing pitched-roof buildings, the result of fragmenting the program into three distinct volumes. Accordingly, the exterior spaces are simultaneously defined: an open plaza as the main entrance shared with the primary school and three playground areas connected to each other.
The building gradually reduces its scale. The largest two-story volume (equipment, kitchens, 3-6 y/o classrooms) is located to the West, close to the village and similar in scale and proportion to the primary school nearby. Meanwhile, the complex decrease to the East through the gym (multipurpose space) and the entrance hall, reaching its closest proximity to nature and the rural environment at the eastern end (0-3 y/o classrooms, summer classroom). The three buildings establish a harmonious dialogue between local culture, territorial scale, and the children's need for a safe and nurturing environment.
The construction takes the local Slovenian tradition of timber construction as an example with the “kozolec” (drying rack) and the traditional farmhouse as its most representative structures. In all buildings the same strategy is followed: three main longitudinal glue laminated wood (GLT) beams that collaborate with a secondary wooden structural half-lapped framing sections to support the high-quality aluminum roof sheets. All stands over reinforced concrete cores that arise from a common slab. The façade has been treated with an exterior insulation and finish system (EFICS) highly improving its energy efficiency. The wood cladding in untreated larch wood will naturally provide high resistance to decay and a patina that will match the building with the surrounding structures in the future.
The core organizational element of the interior space is based on the traditional Slovenian "gank"(wooden balcony). This space acts as the backbone of the entire project, functionally and structurally. This versatile circulation system links the kindergarten spaces together and allows for different configuration, maintaining simultaneous and flexible use.

