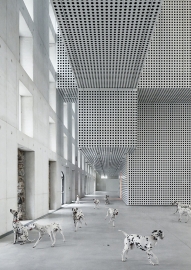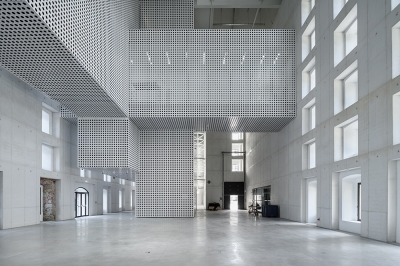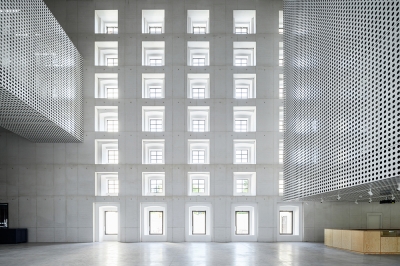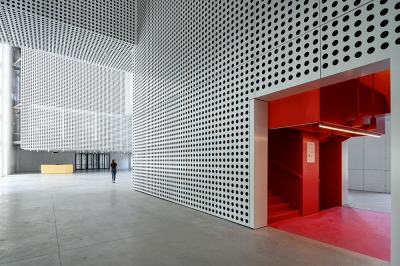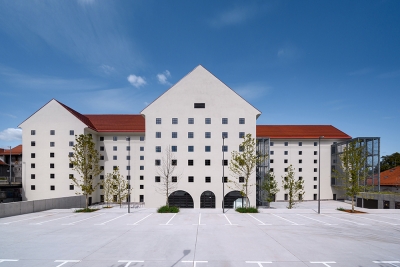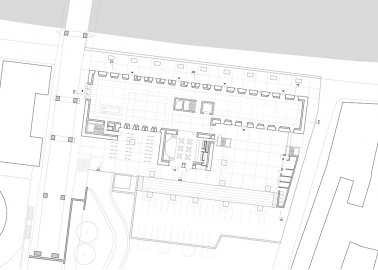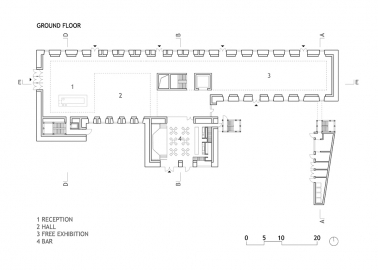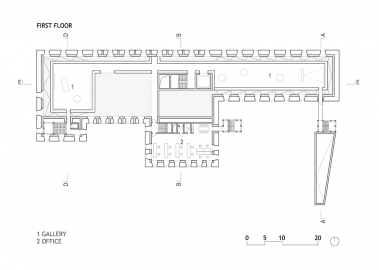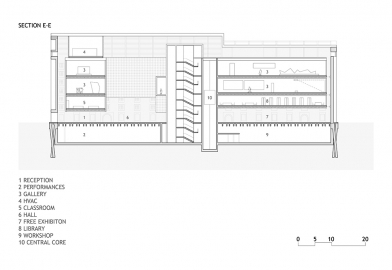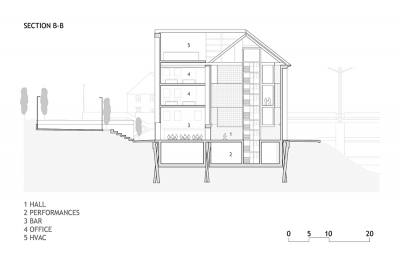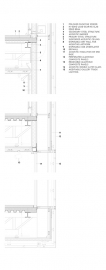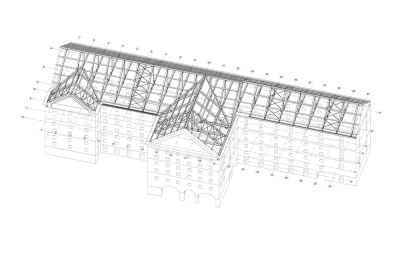Cukrarna
The new Gallery CUKRARNA, built in 2021, represents a revolutionary place in the cultural infrastructure of Ljubljana. In less than a year became a vivid social hub, a programmatic attractor enlarging the city centre and successfully regenerating the formerly derelict city area.
Built in 1828, the Cukrarna was one of the first and largest factories in Slovenia. In 1845 it burned down to the outer walls. At that time, so much sugar flowed into the Ljublanica River that its water tasted sweet for days; the fire burned itself deeply into the collective memory. After that, it was a tobacco factory, a textile factory, a military barracks, and a last refuge for the stranded and the homeless. In the 1920s Dragotin Kette and Josip Murn, two poets of Slovenian modernism, also lived here. They transformed a peasant dialect into a cultural language, the Cukrarna is much more than an industrial monument, it is a piece of identity.
Scapelab won an international competition in 2009. The key idea, which was recognized by the Jury, was to carve out all internal structures of the building and insert a new, modern entity as a transformative gesture of conversion into a multi-functional space for contemporary art.
The ground floor serves as an extension of urban public space, accessible free of charge. Visitors are upon entering made aware of the gargantuan dimensions of the former factory. The gallery volumes, designed as »white cube« galleries, levitate above the ground floor, hanging from the steel roof structure. They are separated from the historic envelope by a visible gap and are wrapped in perforated, sleek metal skin, contrasting the concrete walls of the historic envelope.
After all the intermediate walls and ceilings inside had been demolished, a reinforced concrete ring was drawn around the walls to prevent them from collapsing. The excavation of the new basement was particularly delicate. As soon as the new foundation was bearing, it was possible to build the inner shell of exposed concrete, which was friction-locked to the old walls. Only now were they strong enough to support the new steel roof structure from which the galleries are suspended. They touch the wall hybrid of the existing structure and the exposed concrete slab only selectively with a truss structure. The slit between them allows the outline of the room to be perceived in its entirety. The spatial structure of steel trusses is covered with perforated aluminum skin. It absorbs sound, hides the electrics, is suitable as a suspension for spotlights, and dresses the spatial structure uniformly white with black round dots.

