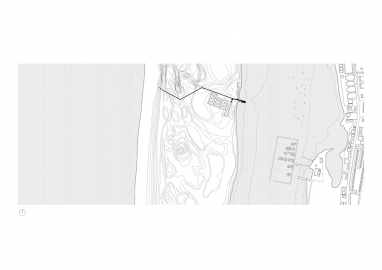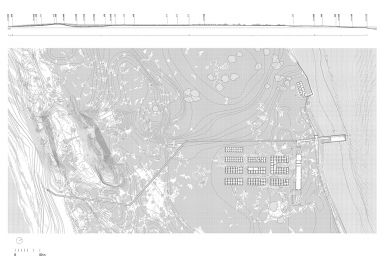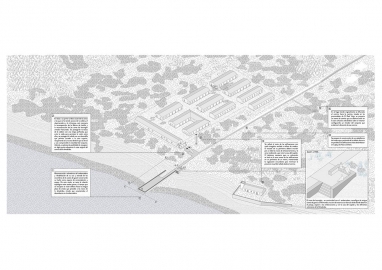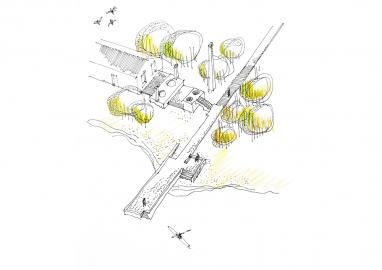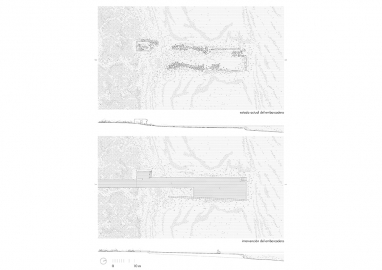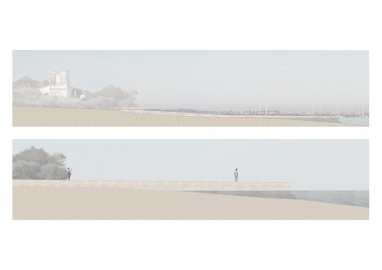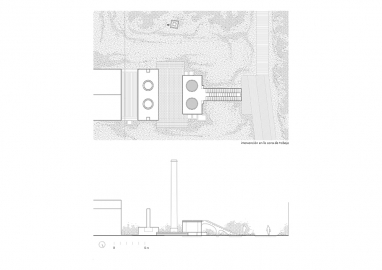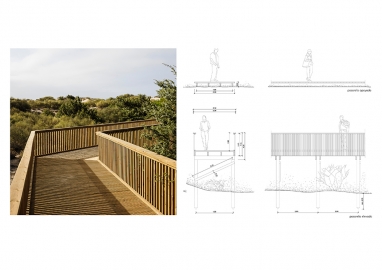Landscape adaptation and intervention in the Almadraba of Nueva Umbría
The project for this protected landscape and architectural complex has sought to recover the industrial significance of the Almadraba fishing process. We tried to reveal the patrimonial and ethnological heritage of a former fishing technique that coexisted with the landscape of the Huelva coast.
Located in the protected natural area of the Flecha del Rompido, the Real de la Almadraba was built in 1929 after four centuries of this technique of tuna fishing on the Huelva coast. The complex is made up of three well-differentiated areas: a residential area made up of a series of sheds set up as a camp where the Almadraba workers lived; The Captain's House, of greater standing and somewhat removed from the rest of the complex; And the group of industrial parts that allowed the maintenance of fishing gear, made up of the jetty, the diesel cabin, the tar smelting boiler and its chimney, and the tar pit. Finally, the Real de la Almadraba was abandoned in the seventies and was considered protected heritage in 2015. The intervention acts on the industrial pieces and is completed with a new pedestrian path that joins the two banks of La Flecha: the mouth of the Piedras River and the Atlantic Ocean.
The rehabilitation is divided in three areas, the ruin of the jetty; the chimney and the tar pit, in a better state of conservation; and the path between the two banks of La Flecha. The ruined jetty was a floodplain piece built with local stones as a dam that we rebuilt in a Roman construction way. The rehabilitation of the boiler, the chimney, the tar pit and the drain, has started from philological criteria, thanks to the fact that its state of conservation allowed us to deduce the construction techniques and the finishes. From the grooved pavement of the jetty, it is possible to understand the entire process of protecting the fishing gear with tar, where the nets went to the draining shed for being dried and the excess melted tar was recovered through the grooved floor. Finally, the high landscape value of this protected natural area suggests carrying out a wooden pedestrian path that enables an accessible path between the two banks of La Flecha. The geometry of this walkway results from crossing the two powerful dune ridges that precede the Atlantic Ocean avoiding strong earth movements that alter the existing landscape and cause excessive slopes for disabled people.
The very difficult conditions of execution due to the tides of the river and the complex supply conditions of the work in this natural area, have led us to rebuild the jetty with a technique close to the Roman manner. From the trace of the old jetty, we built a perimeter wall of cyclopean concrete with Grauwaca stone from the place and fiberglass by layers that took advantage of the low tide for its implementation. This form of construction provides a tectonic quality where the concrete allows the native stone to emerge and forms a stratified geological volume. The restoration of the industrial pieces has been carried out with hauling ceramic pieces found on the site, thus reducing the need to supply material and guaranteeing the compatibility of its behavior. The ceramic walls are finished with lime mortars and silicate paint that will favor the transpiration and It gives the appearance of white volumes that stood out in the landscape. The design of the wooden walkway is based on the usual industrial systems although the brackets have been modified so that the protective elements of the railing are also structural ones, resulting in a more abstract element crossing the landscape.

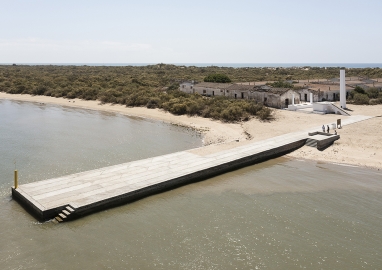 © @ Fernando Alda
© @ Fernando Alda
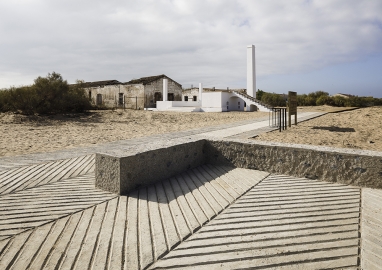 © @ Fernando Alda
© @ Fernando Alda
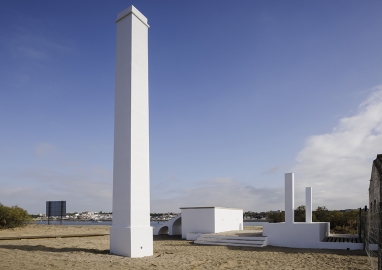 © @ Fernando Alda
© @ Fernando Alda
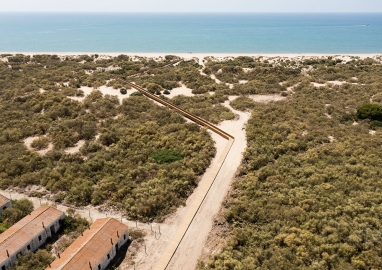 © @ Fernando Alda
© @ Fernando Alda
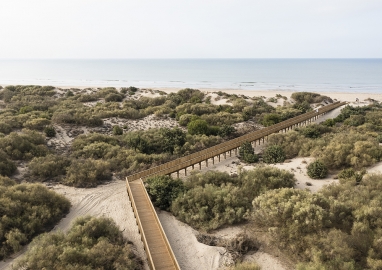 © @ Fernando Alda
© @ Fernando Alda
