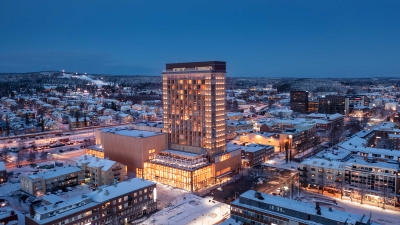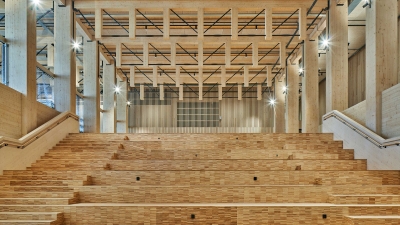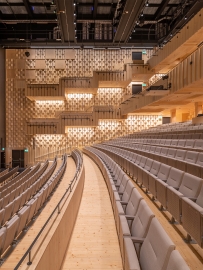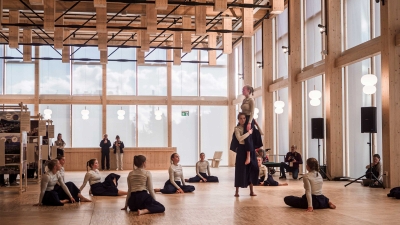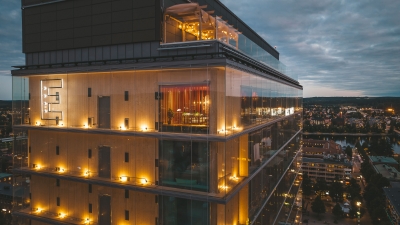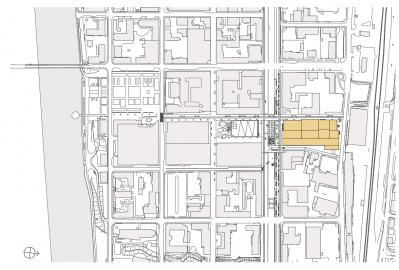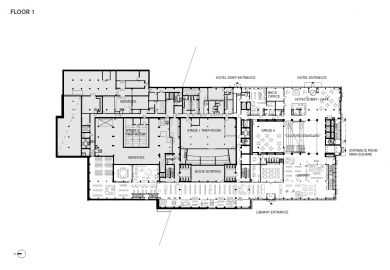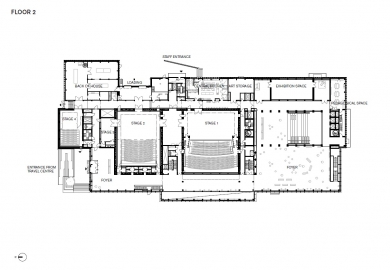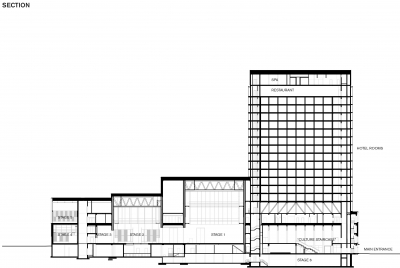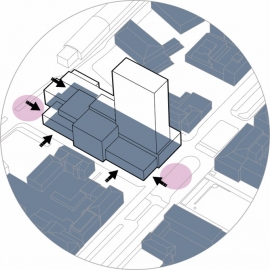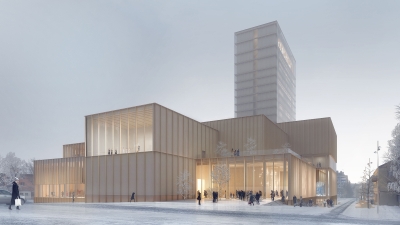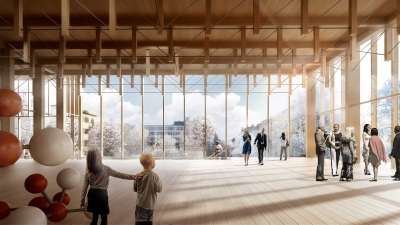Sara Cultural Centre
Sara Cultural Centre by White Arkitekter delivers a state-of-the-art cultural venue and hotel that positively contributes to the local community while at the same time being an international beacon for sustainable design and construction.
Standing at 75-metres tall, this carbon-negative cultural centre is one of the world’s tallest timber buildings. Located in Skellefteå, which had a rich tradition of timber architecture before the city center was modernised, Sara Cultural Centre marks the revival of the city’s heritage. Combining traditional materials with modern technology Sara Cultural Centre paves the way for sustainable design and the region’s green industry transition with over 3,000 new jobs. Sara Cultural Centre is home to Skellefteå Art Gallery, Museum Anna Nordlander, Västerbotten Regional Theatre, the new City Library and The Wood Hotel with a restaurant, spa, and conference centre. Combining these functions in one building, they enrich each other through collaboration and have an even greater impact on the community.
Sara Cultural Centre is the municipality’s key strategy to break a downward trend of depopulation and become a more attractive region. The aim of the project was to create a new landmark and a cultural destination for the whole municipality – a public living room for all. The central location, transparent facades, and entrances at all sides activating the surrounding streets work together to lower the threshold to enter the building and replacing the image of an austere cultural institution with an open and welcoming building.
The cultural centre aimed to be a building for collaboration and conversation, so it was important to gather the cultural activities in the same place. With the move, they were allocated only 70% of their programmed space. By designing with sharing in mind, each program has access to over 130 % of its ideal space needs. The flexible design allows for co-use and the cultural center to change over time as the needs of the activities change, ensuring the long-term sustainability of the building. The design allows for the simultaneous use side by side but more importantly finding new collaborations and working together.
The Sara Cultural Centre aims to broaden the possible applications of timber as a structural material. The exposed timber elements welcome visitors into the building and become a part of the architectural expression, making them visible and triggering an interest in how the building is assembled.
The high-rise hotel is built up from prefabricated 3D-modules in CLT, stacked between two elevator cores entirely made of CLT. The low-rise cultural center is built with columns and beams of GLT and cores and shear walls in CLT. Integrated structural design has eliminated the need for concrete entirely from the load bearing structure, speeding up construction and drastically reducing the building’s carbon footprint.
Sara Cultural Centre is made entirely of locally sourced timber from regional sustainable forests, processed in a sawmill approx. 50km from the building. The timber structure sequesters more than twice the carbon emissions caused by operational energy and embodied carbon from the production of materials, transportation, and construction on site. The building is designed to have a lifespan of at least 100 years and will be carbon negative within 50 years.

