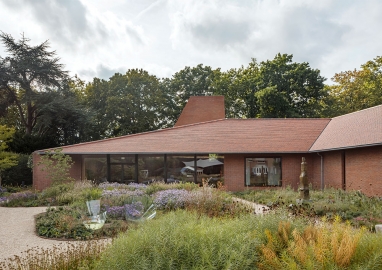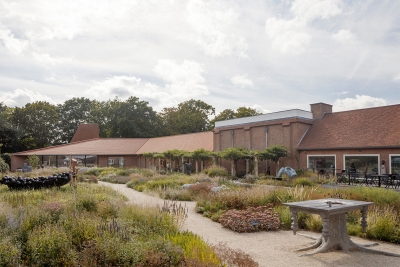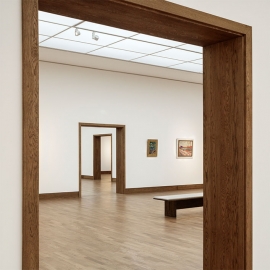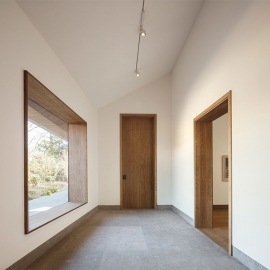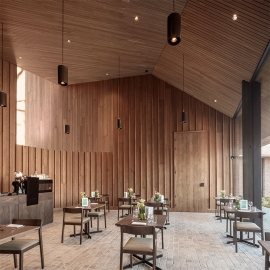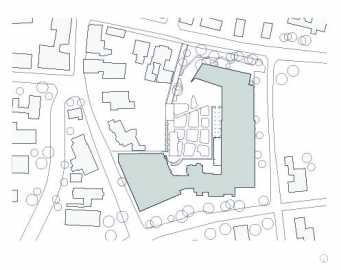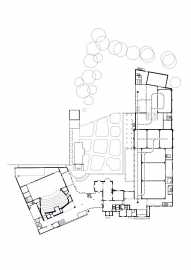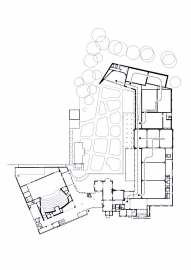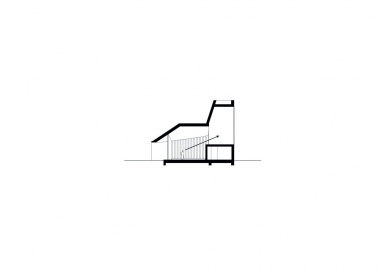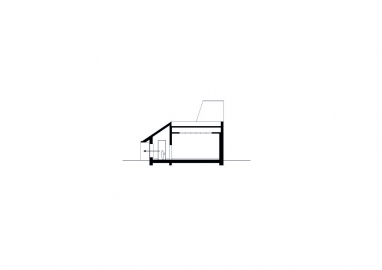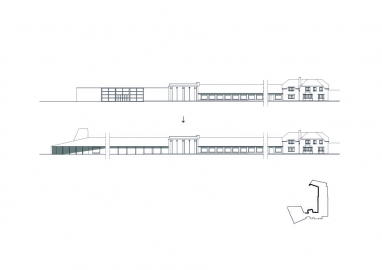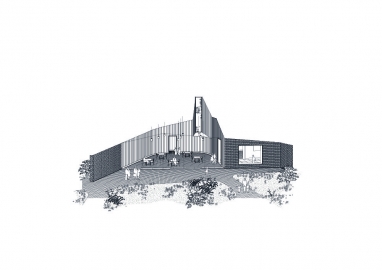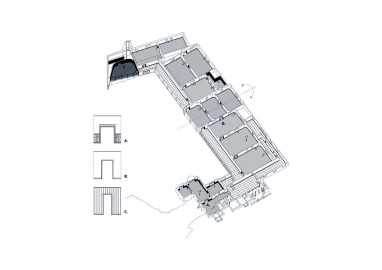Museum Singer Laren
In Laren, NL, Bedaux de Brouwer Architecten designed the renovation of the existing Singer Museum and the new Nardinc wing. The wing comprises two new exhibition spaces, a new garden room and the transformation of existing rooms into additional exhibition spaces. The existing museum was renovated, creating high coherence between the old and the new.
The concept rests upon a seamless continuity between spaces and the museum garden. In form and material, the exterior resonates with ‘De Wilde Zwanen’ villa (J. W. Hanrath, 1911) and the original museum building (Wouter Hamdorff, 1956). The extension forms the southern border of the museum garden. The two new skylit exhibition spaces are classic in form, matching the existing exhibition spaces. The new wing brings coherence to this collage of elements through its roof, whose pitch, gutter and ridge heights, and red slate roofing are similar to that of Hamdorff’s museum. Through its large glass façade the garden room, which concludes the new route through the museum, allows for a generous and picturesque view of the garden and the villa.
Inside, elements from the old villa have been reinvented in an abstracted form; from oak paneling in the garden room to oak frames in passages, skirting boards, and continuous oak parquet floors. Skylights in the new exhibition spaces are classical in their form and layout, as are the lamps, furniture and exhibition pedestals. The resulting unity brings a balanced experience of art, architecture and garden.
Instead of designing a contrasting extension of iconic value, as is common for such assignments, we convinced the client that an architectural continuation of the existing museum would be more fitting. Not wanting to stand out paradoxically made the approach all the more outstanding, which required courage from all parties involved. Thanks to this strategy, old and new now tell one coherent story together. The significance of the project was evident to all parties from the start. Whereas the original assignment only consisted of an extension to the museum with merely two exhibition spaces, Bedaux de Brouwer pled for an integral approach that would also include the renovation of existing exhibition spaces, as previous renovations had made the museum into an inconsistent collage rather than one coherent ensemble. The budget initially did not support such an expansion of the assignment. However, by making smart design choices, gathering profound knowledge of the buildings history and structure and building on that, we were able to renovate the museum in its entirety within budget. As a result, the new museum looks as if it has always been there.
By respecting the existing building structure and using that as a blueprint for the renovation, demolition and reconstruction costs were minimized, the use of new materials limited and the building embedded in its history and context. The new museum is the result of a celebration of craftsmanship. In order to ensure a seamless continuation from existing to new, the architects worked closely together with a local brick manufacturer to develop a suitable brick for the new wing. Thorough research resulted in a durable brick that will age beautifully as time passes by, especially made for the museum. Whereas the craftmanship that went into the making of this brick was very traditional, the manner in which it was applied is rather contemporary. The feasibility of the extraordinary shape of the chimney was initially questioned, but a brick by brick 1:2 scale model convinced all parties that it was in fact executable. This is merely one example of the thorough and precise approach the team took to achieve the aspired continuity. Thanks to a shared dream and an inspiring team of craftsmen, the entire project was realized as it was originally designed.

