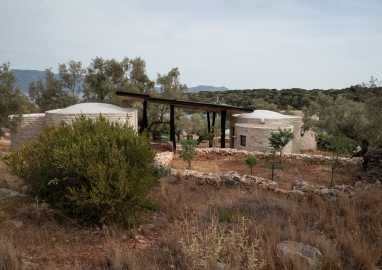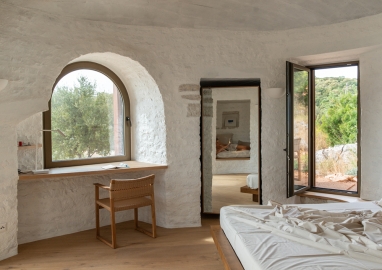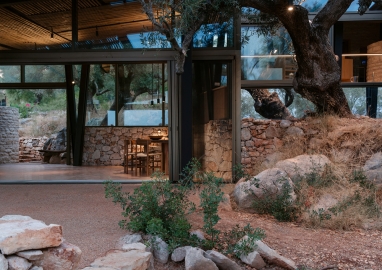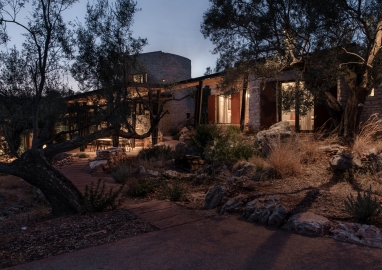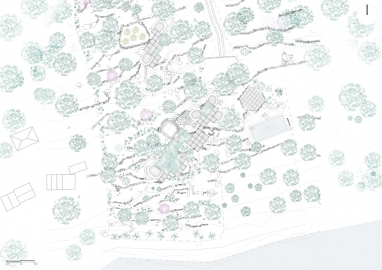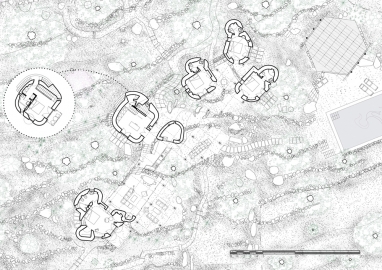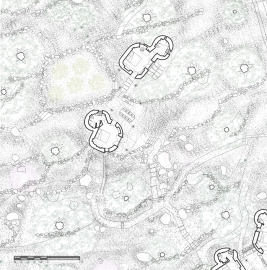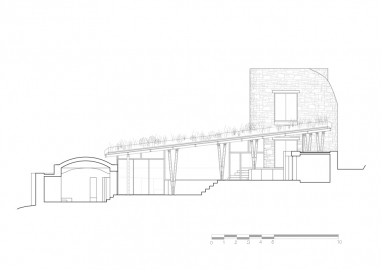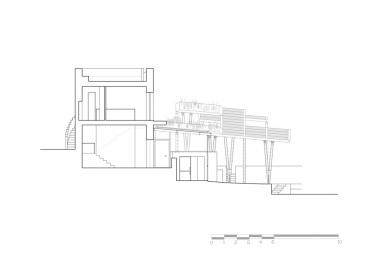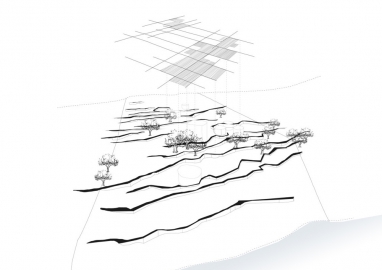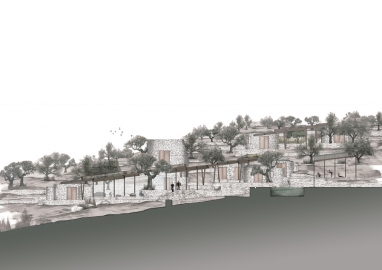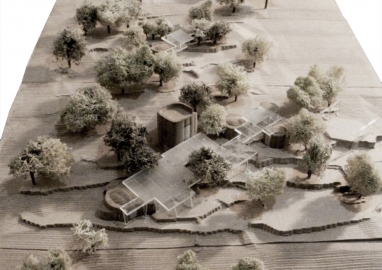Vacation house in an oliveyard, Meganisi
In an existing terraced olive grove, overlooking the sea, a new vacation house complex, woven into the landscape, reinterprets the summer living experience in a communal way. Small stone volumes for sleep and rest are scattered around and common living areas inside and outside are unified under the shade of a reed-filled canopy and olive trees' canopies.
In the island’s growing vacation houses sprawl, the desire of the users was to revitalize an old olive grove and accommodate family gatherings, holidays, but also theater rehearsals and yoga workshops without removing any tree. This condition shaped the complexity of the spaces and the "village" that was created: intertwining outdoor, semi-outdoor and indoor spaces and events beneath shaded areas like outdoor kitchens, lounges and dining areas.
The complex consists of the main residence and 5 domed guest houses. One dome and a two storey “watchtower” with accessible roof, form the main residence by means of glass curtain walls that ensure an inner heated space (for living/dining and kitchen) while allowing the flow of the terraced land to traverse the entirety of the house. The indoors-outdoors continuity creates spaces valuing a living in the countryside.
The habitation that once existed tamed a rugged slope with dry stone walls, leveled terraces for trees, rocks that provide relief to the body, a hut for storage of the tools, and a stone enclosure for the vegetable garden, a landscape already complete. Drawing inspiration from pastoral circular stone shelters found in rural areas, the stone volumes follow the stepped terrain's contours, mirroring the curved patterns of the dry stone walls. The new tunes into the pre-existing, offering a concept for a human habitation woven between existing non-human entities (trees and rocks) with minimal disturbance.
A square grid canopy with reed filling extends the tree shadows and connects the domed volumes. The sloping steel plane, parallel to the ground slope, in complete contrast to the plasticity of the earthy surroundings, serves as a protective layer, like a shade over archaeological findings, mediating the users’ exposure to weather conditions and follows, in its inclination and materiality, the typology of the shepherds’ shed. The floating plane is planted and overgrown so the ground returns on top and engulfs the structure, much like it happens in the case of ruins.
The load-bearing stone walls of the domes imply traditional building techniques with environmental gains. These volumes are generated from a single matrix of a rectangle with a semi-capsule concrete dome. Cut off in various combinations according to functional needs and location form a family of dome personalities. The found dry walls and terraces were restored, even inside the house, to receive the new inhabitants in a subtle co-existence. A delicate system of retaining the rain water through terraces and pressed earth paths forms the revived groves’ ground to flow uninterrupted under the canopies and through glass enclosures that define the protected areas. It provides a range of textures; polished, pebble-textured, dirt/earth much like the steel canopy is part porous with reeds, parts solid insulated with planted roof. The pillars glide freely on the two axes of the grid, finding the optimum placement among the elements of the ground and the functions, creating a metal forest. The V shape allows a better structural support of the tilted canopy like the split of a trunk into branches. It ensures no vertical lines appear in the final knit of the work.


