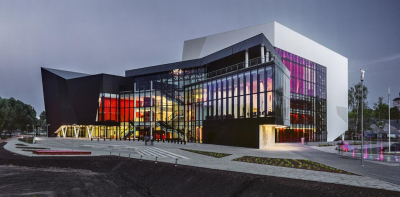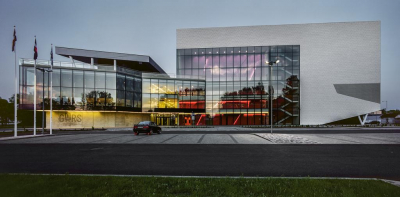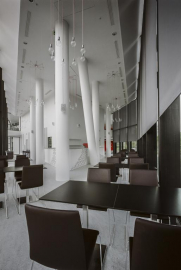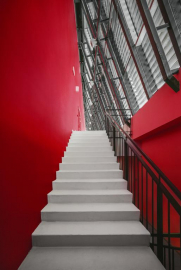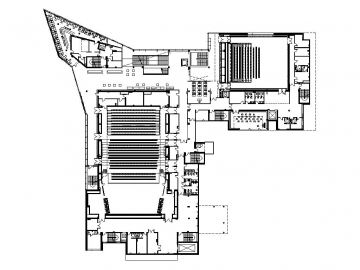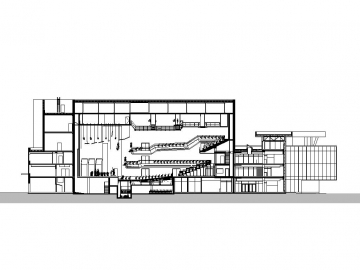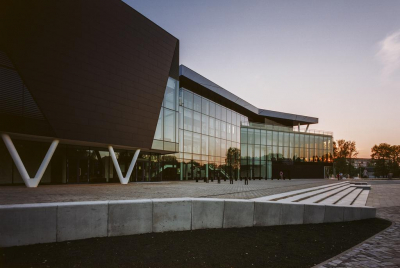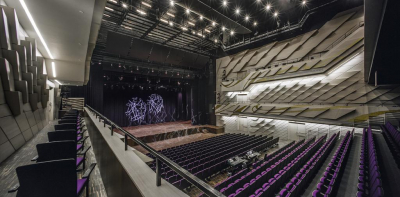Regional Multifunctional Centre Eastern Latvia
The approach of treating this multifunctional building, partly funded by EU as an hart of cultural events, coupled with the determination and patience shown by the city government, has allowed Rëzekne to become the first city in Latvia in the post-Soviet period to build a large new multifunctional concert hall.
The buildings location was determined by the need to share the urban space with the existing House of Culture, which stands on the opposite bank of river, and by the desire to use pedestrian paths and the sites natural landscape.
The buildings structure is tripartite: Auditoriums linked via transparent atrium. The large auditorium 1007 seats, which is truly multifunctional and has transformable high-tech floor, being suitable for use of all kind of concerts, theatre, opera and shows. The small auditorium 225 seats intended also for showing films, conferences, and rehearsals. Special curtains and moveable panels make the acoustic reverberation adjustable in both halls.
This projects genetic code is an alloy of several metaphors. Its dynamism and freedom of form are symbolically associated with the waxwing. Additional starting points were the image of the traditional Latgale kiln used for firing ceramics is where the fire of the creative spirit burns. This theme is reflected in the colour scheme and the contrast between materials. The simple architectural concept of a contrast between dark and light, black and- white and coloured, open and closed, and wood and concrete helped the project survive repeated cuts to its budget. The buildings structure is tripartite: a large auditorium; perpendicular to the latter, a small auditorium; and, linking the first two parts, a transparent atrium containing the vestibule, foyer, and restaurant. Visually, the boundary between the facades and roof disappears thanks to the glazing and use of the same decorative cladding panels on both vertical and horizontal planes. This gives the building a sculptural quality. The extensive areas of glazing underline the buildings public function and establish a visual link between the interior and exterior of the concert hall. The complex also contains choreography and concert halls, an exhibition space, an administrative office, and a room for civil ceremonies and weddings.
The large auditorium, which is called Gors (Spirit), has a shoebox shape and is truly multifunctional, being suitable for concerts of classical and pop music, theatre and opera productions, shows, and dance shows. The auditoriums high-tech floor can change configuration to meet the requirements of specific events; it can be flat or stepped (like a terrace) and can also become an orchestra pit. Special curtains and moveable panels make the acoustic reverberation adjustable. The small auditorium (Zidaste, meaning waxwing) is intended not just for concerts, but also for showing films, conferences, and rehearsals. Its acoustic parameters are also adjustable.
State issued special regulation for water control avoiding flooding city areas by misuse of private water gates. Main structural elements and timber acoustic surfaces was made in locations of Rëzekne city by local work force with limited transportation. Building has BMS, controlling ventilation, cooling and heating system work.
Site area 32000 m2
Site arrangement costs 3.9 Mio
Building floor area 14000 m2
Overall building and equipment costs 16.5 Mio

