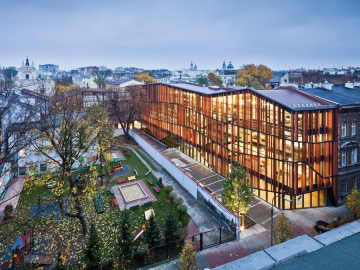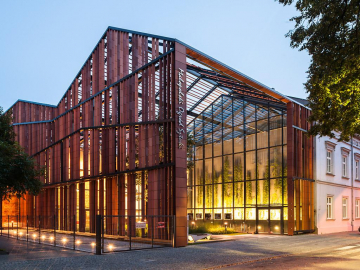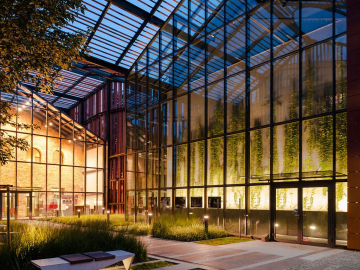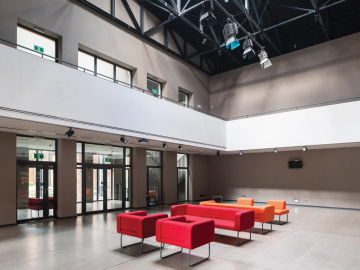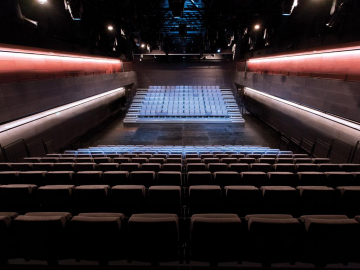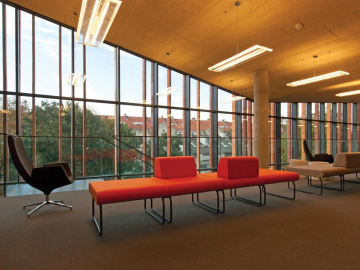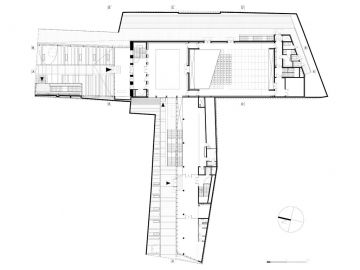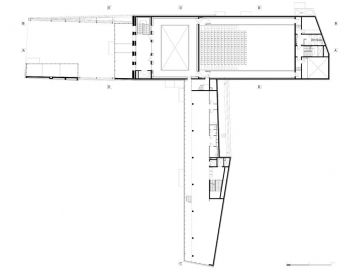Malopolska Garden of Arts
The Malopolska Garden of Arts is a culture venue with a performing arts centre and mediatheque, located in 19th-century urban block of Kraków. It draws inspiration from the context by making references to the geometry and tissue of the nearby buildings but due to its abstract, free composition creates a modern architectural sign in historical surroundings.
The Malopolska Garden of Arts is a culture venue with a performing arts centre and a mediatheque, located in 19th-century urban block in Kraków. The form is a contextual game of mimesis and abstraction. It draws inspiration from the context by making references to the roofing geometry and tissue of the nearby buildings, the ceramic elevation refers to their brick façades. The building fits in the scale of its environment by maintaining the roof lines and divisions of the historical façades. Due to its abstract and free composition it has created a modern architectural sign in historical surroundings.
The Malopolska Garden of Arts (MGA) is a culture venue with a performing arts centre and mediatheque, located in 19th-century urban block of Kraków. The building of MGA introduced new spatial order to the old backyards and ruined buildings in Rajska and Szujskiego streets in Krakow. The form of the building is a contextual game between mimesis and the abstraction. It draws inspiration from the code of contextual forms by making references to the geometry of the roofs and tissue of the neighboring structures applied in the abstract geometrical compositions of the façades. The building fits the scale of its environment perfectly by maintaining the lines of the roof and divisions of the façades in line with the composition and linear solutions of the neighboring buildings. The idea is to aim at adjusting the new form to the type and character of existing structures. The design method adopted in the MGA project is based on two contrary principles of interpretation of its neighborhood. On the one hand it respects the morphological continuity by using signs based on iconic representations of the general type in other words a geometrical code, as well as a comparable scale of neighboring structures. On the other hand, one abstracts from the context and interprets it. The historical forms and materials, in this case brick, have been processed. The façades have a ceramic facing following the authors own design. It is an attempt to create contemporary architecture resulting from the analysis of the site and from the intention to understand the relation between the traditional and the contemporary language of architecture.
The social sustainability: The project s program is consistent with Provincial cultural politics and priorities, it defined clearly the targeted groups and the community considered the project as culturally very beneficial. The Environmental Sustainability: the induced environmental impacts fit within the Polish norms and criteria of energy consumption and noise generation.
Size of the site & the building:
Building area: 1.579,3 m²
Floor usable area: 4.330,76 m²
Total floor surface: 7.116,2 m²

