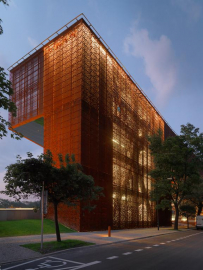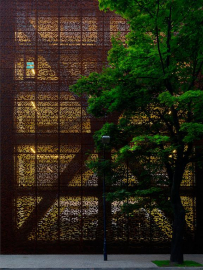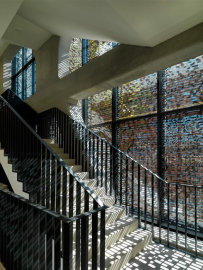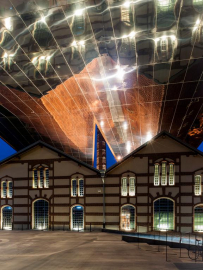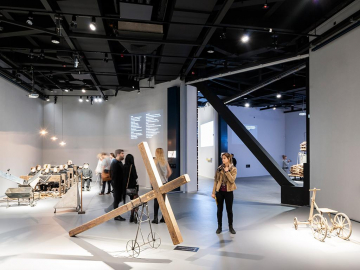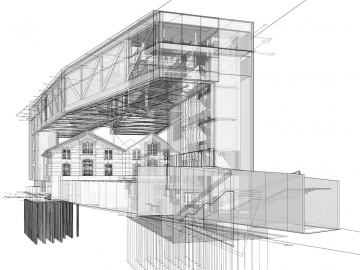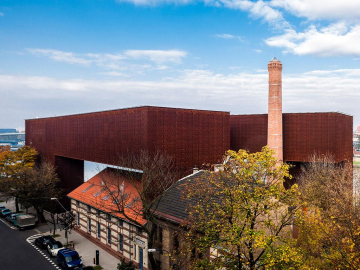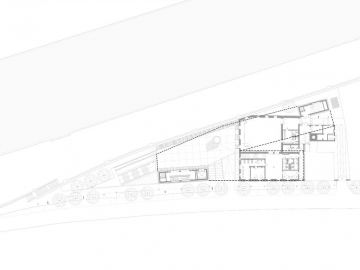Centre for the Documentation of the Art of Tadeusz Kantor Cricoteka
Any time I manage to make something genuinely new, it is made of well-known elements of surrounding reality. It fascinates me as a kind of perversion, kind of unauthorized, unacceptable operation and I think it is the only way to find something truly isolated in art.
T.Kantor
The Center of Documentation of the Art of Tadeusz Kantor CRICOTEKA, the symbol of artistic search for the individual path to creativity, crossing the border between the actor and the audience, between the creator and the and the recipient , engages everyone in an activity-game-collective play. The municipal public space constitutes both the stage and the audience, it is a venue for constant performance. Its value lies in effacing the borders between the inside and the outside, the space flows , it is shared. The creator, artist, residents and visitors all take part in the process, activity of creating space which can be shaped with selected objects, structures, means and methods. Cricoteka should promote this message. The building is not intended to function as a static presentation of the individual artistic works of the artist but rather as a continuation of his dynamic vision of art breaking away with conventions, valuing it not only for the autonomous character of form but also for the creative process which allows for the development of the artist and his work. The created space is a preparation for action, which can take on a happening nature.
The Vistula river, banks and directs surroundings are objects and props which can take part in the play and their presence on the stage ( through a mirror reflection on the ceiling ) provides grounds for creative use.
According to Kantors creative visions, the museum building need not be integrated with the surroundings and the existing building does not fulfil its nature trough identification with is original function, but through a conscious contrast of form and content they create grounds for conflict and clash, thus marking their presence in the hitherto indifferent surroundings. The purpose of creative activity is not identify the structure as a form but rather the way it interacts with the environs.
Transforming the characteristic image of a man carrying a table on his back is a symbol of the clash between the matter, the object and a human being who-through his creative effort invest a new form, endows the new piece with meaning and constitutes feedback originating from the combination of the idea of a creator and the choice of material.
Added building looks like a wrapped object with a mysterious and adequate to its function structure which is hidden behind the packing. Construction of the new part of the complex applies non-conventional solutions both in their material and static aspects( material: steel, reinforced concrete, glass) and the structure of buildings is resultant and derivative of the idea to form an external theatre space and create mutual tension between the individual elements of the entire arrangement. Cricoteka building has a form of two intersecting arches made of spatial reinforced concrete steel truss based on two shafts. The third pillar is a steel double-rocker. The branch support trusss given implementing raise equal to their constant deflection under load and utility. Due to the complex geometry and other extensions, the raise values of the executive are different, which was included in the design of the cross. Rely on reinforced concrete prefabricated shafts was implemented through five pot bearings and one of the lens.
Surface area: 2.428 m²
Building area: 1.640 m²
Usable floor area: 3.567 m²
Total area: 5.342,24 m²
Investment cost: 50 000 000 PLN

