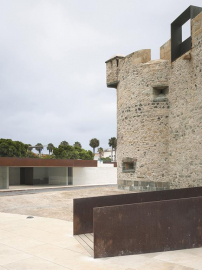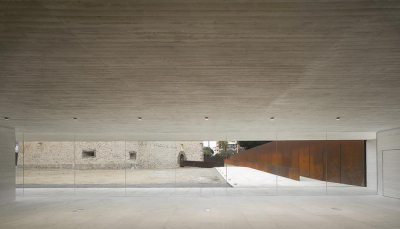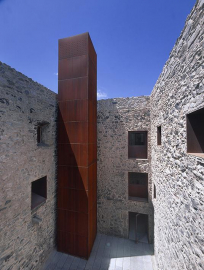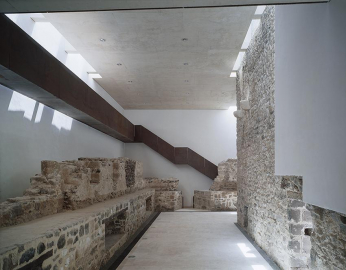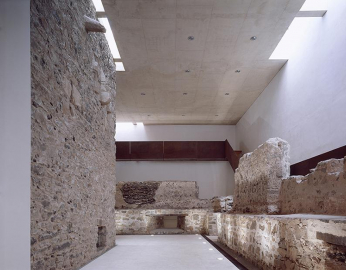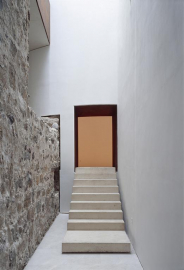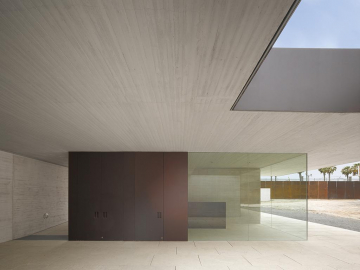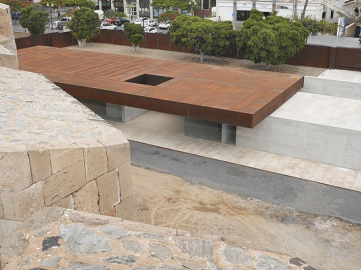Castillo de la Luz Museum
Rather than reconstructing or renovating the Castle, we will have emptied it, we will have limited ourselves to making its past visible in the hope that, regardless of the collections to be housed inside, what will be on display will be the building and its history.
A new half-buried pavilion will make use of the slope produced by the city growth over the centuries. It will house the supplementary areas required by the museum- entrances, ticket sales, bookshop, toilets, equipment and multipurpose hall. The roof, a horizontal platform that barely emerges from the land, will be the only visible trace of an operation which strives not to compete against the castle it serves and complements.
A HIDDEN VOID
The first governor of the Canary Islands ordered the construction of a tower at the end of the fifteenth century, and when it was extended a few years later, the space located between the tower and the new perimeter walls was filled with earth to increase the buildings strength and resistance. That purely defensive need would become the structuring argument of our architectural proposal for the Castillo de La Luz. Located in La Isleta, the isthmus at which the Castilian ships protecting the city arrived, it concealed those primitive walls originally beaten by the sea. The passage of time affected not only its initial use and preservation, but also the conditions of its closest environment: the old coastal fortress that was wrapped by the water during high tide became gradually surrounded by the structures of the port and the growing city of Las Palmas. After being involved in battles at the end of the sixteenth centuryin which the city was plundered, burnt, and rebuiltthe fortress retained its military role but gradually declined, reaching the twentieth century in a state of ruin. In the 1960s, however, it was partially reconstructed to become an exhibition gallery.
When undertaking the project to build in the historic castle, which was to be transformed into a new exhibition space equipped with the installations appropriate to a contemporary museum, we decided to begin with a close reading of the circumstances of its past. If, for five centuries, the space between the outer walls and the original tower had remained hidden, filled with earth, our task essentially consisted in emptying it and recovering the view of the primitive fortress, transformed now into the protagonist of the new museum. Where once there was only hardpan, a space up to now concealed from view, a void emerged, covered with a white concrete slab that is separated from the stone walls of the old tower to let natural light pass through narrow skylights. On the exterior, a recently built, fake perimeter pit has been dismantled to free up a vast surface of the terrain on the original, ground level of the fortress, revealing its full dimensions. A new, partially buried pavilion adds complementary spaces for the museum: access, shop, restrooms, storage, and multipurpose hall. A thin horizontal platform that barely emerges from the terrain will be the only visible trace of an intervention that aims at going unnoticed adjacent to the building it serves and complements.
AREA = 2.961 m²

